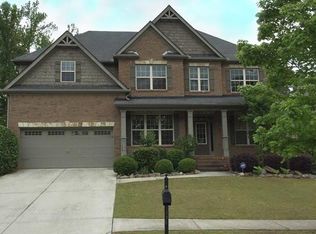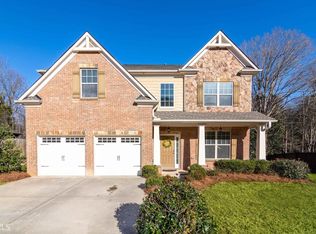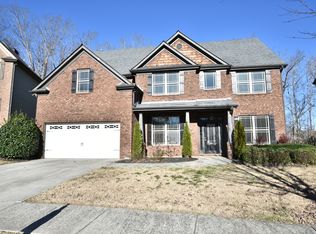Closed
$574,500
2376 Roberts View Trl, Buford, GA 30519
5beds
3,394sqft
Single Family Residence
Built in 2012
6,534 Square Feet Lot
$570,000 Zestimate®
$169/sqft
$2,870 Estimated rent
Home value
$570,000
$524,000 - $621,000
$2,870/mo
Zestimate® history
Loading...
Owner options
Explore your selling options
What's special
Check out this gem at 2376 Roberts View Trail in Buford, GA! This spacious 5-bedroom, 3-bathroom home offers 3,394 sq ft of living space, perfect for families or entertaining guests. Built in 2012, it features a charming brick and stone exterior, a well manicured landscaped yard, a dramatic 2-story foyer, and custom woodwork throughout. The gourmet kitchen boasts granite countertops and stainless steel appliances, seamlessly flowing into the open living areas. There is also a guest bedroom on the main with an adjacent full bathroom. Upstairs, you'll find a primary suite with a cozy sitting area, generously sized secondary bedrooms, one that has a sitting room, and one that the sellers uses as media room! The home sits on a quiet cul-de-sac and backs up to serene woods and features a spacious fenced backyard that's perfect for play, pets, or simply relaxing under your very own 12x14 gazebo. Plus, there's a handy shed for all your extra storage needs! And let's not forget the dramatic front porch overlooking the quiet cul-de-sac, where you can sit and watch the kids riding bikes! Located in a friendly neighborhood, this home is conveniently close to top-rated schools, shopping, and dining options. It's a fantastic opportunity for buyers seeking comfort and style in a prime location! This one feels like home the moment you arrive. Come see it for yourself!
Zillow last checked: 8 hours ago
Listing updated: July 09, 2025 at 07:05am
Listed by:
Cyndi Williams 404-754-4701,
Joe Stockdale Real Estate
Bought with:
Danielle Rudolph, 324101
Rudolph & Co. RE & Development
Source: GAMLS,MLS#: 10510112
Facts & features
Interior
Bedrooms & bathrooms
- Bedrooms: 5
- Bathrooms: 3
- Full bathrooms: 3
- Main level bathrooms: 1
- Main level bedrooms: 1
Dining room
- Features: Separate Room
Kitchen
- Features: Breakfast Area, Breakfast Bar, Pantry, Solid Surface Counters
Heating
- Common, Dual, Hot Water, Natural Gas
Cooling
- Ceiling Fan(s), Central Air, Dual, Electric
Appliances
- Included: Cooktop, Dishwasher, Disposal, Double Oven, Dryer, Gas Water Heater, Ice Maker, Microwave, Refrigerator, Stainless Steel Appliance(s), Washer
- Laundry: In Hall
Features
- Bookcases, Double Vanity, High Ceilings, In-Law Floorplan, Separate Shower, Soaking Tub, Tile Bath, Tray Ceiling(s), Entrance Foyer, Walk-In Closet(s)
- Flooring: Carpet, Hardwood, Tile
- Windows: Double Pane Windows, Window Treatments
- Basement: None
- Attic: Pull Down Stairs
- Number of fireplaces: 1
- Fireplace features: Family Room
- Common walls with other units/homes: No Common Walls
Interior area
- Total structure area: 3,394
- Total interior livable area: 3,394 sqft
- Finished area above ground: 3,394
- Finished area below ground: 0
Property
Parking
- Total spaces: 2
- Parking features: Attached, Garage, Garage Door Opener, Kitchen Level
- Has attached garage: Yes
Features
- Levels: Two
- Stories: 2
- Patio & porch: Patio, Porch
- Fencing: Back Yard,Fenced,Privacy
Lot
- Size: 6,534 sqft
- Features: Cul-De-Sac
Details
- Additional structures: Gazebo, Shed(s)
- Parcel number: R7095 340
- Special conditions: Covenants/Restrictions
- Other equipment: Home Theater
Construction
Type & style
- Home type: SingleFamily
- Architectural style: Brick Front,Traditional
- Property subtype: Single Family Residence
Materials
- Brick, Stone, Wood Siding
- Foundation: Slab
- Roof: Composition
Condition
- Resale
- New construction: No
- Year built: 2012
Utilities & green energy
- Sewer: Public Sewer
- Water: Public
- Utilities for property: Cable Available, Electricity Available, High Speed Internet, Natural Gas Available, Phone Available, Sewer Connected, Water Available
Green energy
- Energy efficient items: Appliances
Community & neighborhood
Security
- Security features: Carbon Monoxide Detector(s), Security System, Smoke Detector(s)
Community
- Community features: None
Location
- Region: Buford
- Subdivision: Barringer Park
HOA & financial
HOA
- Has HOA: Yes
- HOA fee: $350 annually
- Services included: Maintenance Structure
Other
Other facts
- Listing agreement: Exclusive Right To Sell
- Listing terms: 1031 Exchange,Cash,Conventional,FHA,VA Loan
Price history
| Date | Event | Price |
|---|---|---|
| 7/8/2025 | Sold | $574,500$169/sqft |
Source: | ||
| 6/7/2025 | Pending sale | $574,500$169/sqft |
Source: | ||
| 5/4/2025 | Listed for sale | $574,500+79.5%$169/sqft |
Source: | ||
| 4/25/2018 | Sold | $320,000+39.1%$94/sqft |
Source: Public Record | ||
| 2/4/2013 | Sold | $230,000$68/sqft |
Source: | ||
Public tax history
| Year | Property taxes | Tax assessment |
|---|---|---|
| 2024 | $5,323 +10.1% | $183,960 |
| 2023 | $4,836 -8.5% | $183,960 |
| 2022 | $5,286 +22.7% | $183,960 +38.1% |
Find assessor info on the county website
Neighborhood: 30519
Nearby schools
GreatSchools rating
- 8/10Freeman's Mill Elementary SchoolGrades: PK-5Distance: 0.6 mi
- 8/10Twin Rivers Middle SchoolGrades: 6-8Distance: 0.5 mi
- 8/10Mountain View High SchoolGrades: 9-12Distance: 1 mi
Schools provided by the listing agent
- Elementary: Freemans Mill
- Middle: Twin Rivers
- High: Mountain View
Source: GAMLS. This data may not be complete. We recommend contacting the local school district to confirm school assignments for this home.
Get a cash offer in 3 minutes
Find out how much your home could sell for in as little as 3 minutes with a no-obligation cash offer.
Estimated market value
$570,000
Get a cash offer in 3 minutes
Find out how much your home could sell for in as little as 3 minutes with a no-obligation cash offer.
Estimated market value
$570,000


