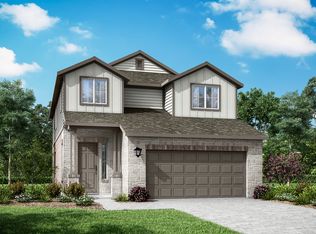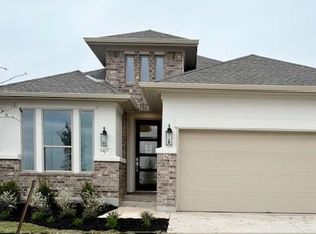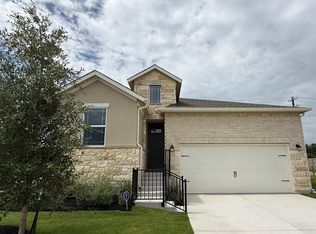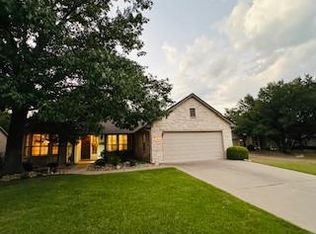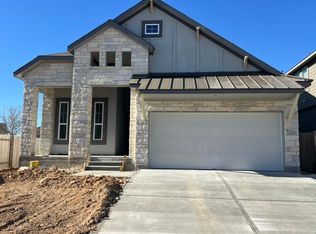Welcome to your dream home in the highly sought-after Parmer Ranch community! This beautifully maintained 4-bedroom, 2.5-bath home offers the perfect blend of modern comfort and timeless design. Built in 2023, this two-story residence features an open-concept layout with a spacious living area, a gourmet kitchen with stainless steel appliances, and a large island perfect for entertaining. The main-level primary suite includes a dual vanity, walk-in shower, and generous walk-in closet. Upstairs, you’ll find three additional bedrooms and a bathroom. Enjoy your evenings on the covered back patio or take advantage of the community’s walking trails, parks, and amenities such as a community pool, basketball courts, etc. Zoned to highly-rated GISD schools and just minutes from shopping, dining, and major highways — this home has it all!
Active
Price cut: $6.9K (10/8)
$399,000
2376 Sawdust Dr, Georgetown, TX 78633
4beds
1,938sqft
Est.:
Single Family Residence
Built in 2023
5,227.2 Square Feet Lot
$-- Zestimate®
$206/sqft
$50/mo HOA
What's special
- 195 days |
- 99 |
- 5 |
Zillow last checked: 8 hours ago
Listing updated: November 06, 2025 at 07:04am
Listed by:
Jessica Gonzalez (254)238-7021,
Homestead Real Estate,
Nico Gutierrez 254-220-2302,
Homestead Real Estate
Source: Central Texas MLS,MLS#: 580687 Originating MLS: Fort Hood Area Association of REALTORS
Originating MLS: Fort Hood Area Association of REALTORS
Tour with a local agent
Facts & features
Interior
Bedrooms & bathrooms
- Bedrooms: 4
- Bathrooms: 3
- Full bathrooms: 2
- 1/2 bathrooms: 1
Heating
- Has Heating (Unspecified Type)
Cooling
- 1 Unit
Appliances
- Included: Disposal, Other, See Remarks, Some Electric Appliances, Some Gas Appliances, Built-In Oven, Cooktop, Microwave
- Laundry: Inside, Lower Level, Laundry Room
Features
- Ceiling Fan(s), Double Vanity, Entrance Foyer, Primary Downstairs, Main Level Primary, Open Floorplan, Pull Down Attic Stairs, Recessed Lighting, Walk-In Closet(s), Breakfast Bar, Eat-in Kitchen, Kitchen Island, Kitchen/Family Room Combo, Other, Pantry, See Remarks
- Flooring: Carpet, Hardwood
- Attic: Access Only,Pull Down Stairs
- Has fireplace: No
- Fireplace features: None
Interior area
- Total interior livable area: 1,938 sqft
Video & virtual tour
Property
Parking
- Total spaces: 2
- Parking features: Attached, Garage
- Attached garage spaces: 2
Features
- Levels: Two
- Stories: 2
- Exterior features: None
- Pool features: Community, Other, See Remarks
- Fencing: Back Yard
- Has view: Yes
- View description: None
- Body of water: None
Lot
- Size: 5,227.2 Square Feet
Details
- Parcel number: R627791
Construction
Type & style
- Home type: SingleFamily
- Architectural style: Other,See Remarks
- Property subtype: Single Family Residence
Materials
- Brick, Brick Veneer, Frame, Masonry
- Foundation: Slab
- Roof: Shingle,Wood
Condition
- Resale
- Year built: 2023
Utilities & green energy
- Water: Public
- Utilities for property: Electricity Available, High Speed Internet Available
Community & HOA
Community
- Features: Other, Playground, See Remarks, Community Pool
- Security: Smoke Detector(s)
- Subdivision: PARMER RANCH
HOA
- Has HOA: Yes
- HOA fee: $50 monthly
Location
- Region: Georgetown
Financial & listing details
- Price per square foot: $206/sqft
- Tax assessed value: $370,670
- Annual tax amount: $8,150
- Date on market: 6/9/2025
- Cumulative days on market: 166 days
- Listing agreement: Exclusive Right To Sell
- Listing terms: Cash,Conventional,FHA,Texas Vet,VA Loan
- Electric utility on property: Yes
Estimated market value
Not available
Estimated sales range
Not available
Not available
Price history
Price history
| Date | Event | Price |
|---|---|---|
| 10/8/2025 | Price change | $399,000-1.7%$206/sqft |
Source: | ||
| 7/29/2025 | Price change | $405,900-2.2%$209/sqft |
Source: | ||
| 6/16/2025 | Price change | $415,000-3.5%$214/sqft |
Source: | ||
| 6/9/2025 | Listed for sale | $430,000+10.3%$222/sqft |
Source: | ||
| 6/9/2023 | Listing removed | -- |
Source: | ||
Public tax history
Public tax history
| Year | Property taxes | Tax assessment |
|---|---|---|
| 2024 | $8,150 | $370,670 |
Find assessor info on the county website
BuyAbility℠ payment
Est. payment
$2,638/mo
Principal & interest
$1943
Property taxes
$505
Other costs
$190
Climate risks
Neighborhood: 78633
Nearby schools
GreatSchools rating
- 8/10Jo Ann Ford Elementary SchoolGrades: PK-5Distance: 4.7 mi
- 7/10Douglas Benold Middle SchoolGrades: 6-8Distance: 7.3 mi
- 7/10Georgetown High SchoolGrades: 9-12Distance: 8.8 mi
Schools provided by the listing agent
- Elementary: Ford Elementary School
- District: Georgetown ISD
Source: Central Texas MLS. This data may not be complete. We recommend contacting the local school district to confirm school assignments for this home.
- Loading
- Loading
