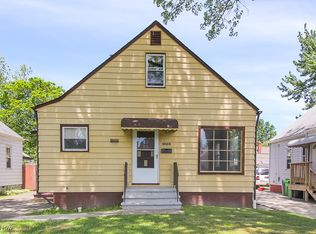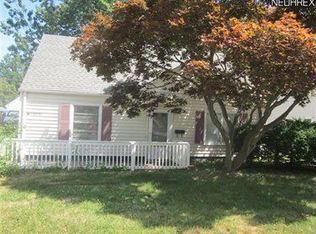Sold for $154,100
$154,100
23761 Colbourne Rd, Euclid, OH 44123
3beds
--sqft
Single Family Residence
Built in 1947
4,399.56 Square Feet Lot
$155,800 Zestimate®
$--/sqft
$1,297 Estimated rent
Home value
$155,800
$143,000 - $170,000
$1,297/mo
Zestimate® history
Loading...
Owner options
Explore your selling options
What's special
Welcome home to this beautifully updated 3-bedroom, 1-bath gem, ideal for first-time buyers! Step inside and fall in love with the warmth of hardwood floors and the inviting charm of an eat-in kitchen, complete with all appliances included. The main floor offers cozy living space, while upstairs, you'll find a generously sized primary bedroom that serves as a peaceful retreat. The fully finished basement adds incredible versatility—whether you need a playroom, home gym, or bonus family room, the space is ready for your vision. Major updates have already been taken care of: the furnace, hot water tank, and central A/C are all just 2 years old, offering peace of mind and energy efficiency. Outside, enjoy a private backyard patio perfect for summer evenings, and take advantage of the detached 1.5-car garage with room for storage and parking. This move-in ready home blends comfort, updates, and value—don’t miss your chance to make it yours!
Zillow last checked: 8 hours ago
Listing updated: May 23, 2025 at 02:34am
Listing Provided by:
Robert Minton therobminton@gmail.com440-340-1445,
EXP Realty, LLC.
Bought with:
Rondell Ervin, 2021007077
Fairfellow Realty LLC
Source: MLS Now,MLS#: 5113003 Originating MLS: Akron Cleveland Association of REALTORS
Originating MLS: Akron Cleveland Association of REALTORS
Facts & features
Interior
Bedrooms & bathrooms
- Bedrooms: 3
- Bathrooms: 1
- Full bathrooms: 1
- Main level bathrooms: 1
- Main level bedrooms: 2
Bedroom
- Description: Flooring: Hardwood
- Level: First
- Dimensions: 11 x 12
Bedroom
- Description: Flooring: Hardwood
- Level: First
- Dimensions: 11 x 9
Primary bathroom
- Description: Flooring: Laminate
- Level: Second
- Dimensions: 13.6 x 16.4
Eat in kitchen
- Description: Flooring: Tile
- Level: First
- Dimensions: 10 x 12
Living room
- Description: Flooring: Hardwood
- Level: First
- Dimensions: 14 x 16
Recreation
- Description: Flooring: Carpet
- Level: Basement
- Dimensions: 14 x 28
Utility room
- Level: Basement
Heating
- Forced Air, Gas
Cooling
- Central Air
Appliances
- Included: Dryer, Dishwasher, Range, Refrigerator, Washer
- Laundry: Washer Hookup, In Basement
Features
- Eat-in Kitchen
- Windows: Double Pane Windows
- Basement: Full,Finished
- Has fireplace: No
Property
Parking
- Total spaces: 1
- Parking features: Concrete, Detached, Garage
- Garage spaces: 1
Features
- Levels: One and One Half
- Patio & porch: Patio
- Exterior features: Awning(s), Storage
- Fencing: Partial,Privacy
Lot
- Size: 4,399 sqft
- Features: Back Yard, Flat, Front Yard, Landscaped, Level
Details
- Parcel number: 64330041
Construction
Type & style
- Home type: SingleFamily
- Architectural style: Bungalow
- Property subtype: Single Family Residence
Materials
- Frame
- Foundation: Block
- Roof: Asphalt,Fiberglass
Condition
- Updated/Remodeled
- Year built: 1947
Utilities & green energy
- Sewer: Public Sewer
- Water: Public
Community & neighborhood
Location
- Region: Euclid
- Subdivision: Hartland Road
Price history
| Date | Event | Price |
|---|---|---|
| 5/22/2025 | Sold | $154,100+40.2% |
Source: | ||
| 4/15/2025 | Pending sale | $109,900 |
Source: | ||
| 4/10/2025 | Listed for sale | $109,900+50.5% |
Source: | ||
| 3/20/2006 | Sold | $73,000+32.7% |
Source: Public Record Report a problem | ||
| 8/19/2005 | Sold | $55,000 |
Source: Public Record Report a problem | ||
Public tax history
| Year | Property taxes | Tax assessment |
|---|---|---|
| 2024 | $2,217 +5.2% | $34,160 +31.3% |
| 2023 | $2,107 +2.5% | $26,010 |
| 2022 | $2,056 -11.1% | $26,010 |
Find assessor info on the county website
Neighborhood: 44123
Nearby schools
GreatSchools rating
- 4/10Upson Elementary SchoolGrades: 1-5Distance: 1 mi
- 5/10Euclid Central Middle SchoolGrades: 6-8Distance: 0.6 mi
- 3/10Euclid High SchoolGrades: 9-12Distance: 0.6 mi
Schools provided by the listing agent
- District: Euclid CSD - 1813
Source: MLS Now. This data may not be complete. We recommend contacting the local school district to confirm school assignments for this home.
Get a cash offer in 3 minutes
Find out how much your home could sell for in as little as 3 minutes with a no-obligation cash offer.
Estimated market value$155,800
Get a cash offer in 3 minutes
Find out how much your home could sell for in as little as 3 minutes with a no-obligation cash offer.
Estimated market value
$155,800

