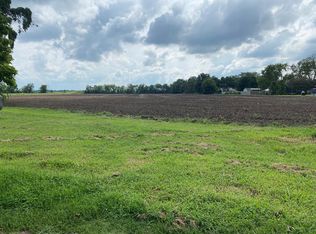Country Chic describes this classic home on 2.74 acres just minutes from Memphis Bridge. Step inside to beautiful real hardwood floors and crown molding. Combination LR-DR to the left of foyer. Then step down to spacious den with fireplace and a wall of windows to enjoy the sight of the patio and luscious new landscaping. Kitchen remodeled in 2019 with all new appliances, sink & real butcher block countertops. Double oven nestled inside a white washed brick wall adds so much character. All 3 bedrooms are huge with lots of closets & storage space. Baths have been updated with new counters & tile, 45x45 metal shop/storage in the back. 3 AC units - 1 replaced 2018, 1 in 2022 and 1 age unknown but working properly. Septic reworked with new field lines in 2019, Roof replaced in 2018 Electric fence around house for your animals.
This property is off market, which means it's not currently listed for sale or rent on Zillow. This may be different from what's available on other websites or public sources.
