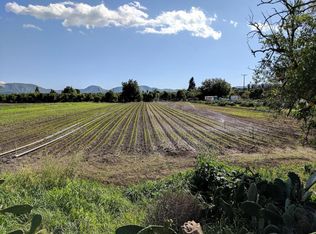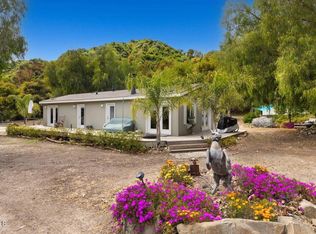Major price reduction!! Opportunity to own your own part of paradise! Charming, expansive country estate situated on approx 9 acre farm/equestrian land parcel. This unique single story home is approx 3,100 sq ft, includes a separate studio rental unit and features 2 large covered porches! Nice features include 3 bedrooms + 2 baths, large built-in bar, large open concept living room and rock fireplace. Master bedroom with private fireplace and walk-in closet. Master bathroom with separate tub, shower and skylight. Kitchen features wood flooring and adjacent to separate dining area. Property also includes 2 horse corrals, large workshop, 2 garages and 2-car carport. Plant agricultural or use as horse property. Minutes from 126 Freeway and central Fillmore!
This property is off market, which means it's not currently listed for sale or rent on Zillow. This may be different from what's available on other websites or public sources.

