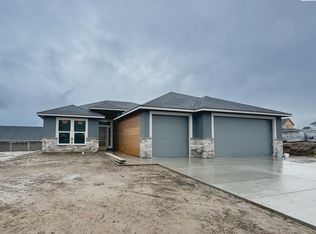Sold for $699,900 on 12/11/25
$699,900
2377 Maggio Loop, Richland, WA 99352
4beds
2,222sqft
Single Family Residence
Built in 2024
8,276.4 Square Feet Lot
$700,000 Zestimate®
$315/sqft
$-- Estimated rent
Home value
$700,000
$665,000 - $735,000
Not available
Zestimate® history
Loading...
Owner options
Explore your selling options
What's special
MLS# 282961 Discover luxury and modern convenience in this brand-new home crafted by Viktory Homes in the sought-after Siena Hills subdivision of South Richland. This meticulously designed 4-bedroom, 2.5-bathroom residence boasts a spacious 3-car garage and an abundance of natural light, highlighting the high-end finishes and carefully curated details throughout. Enjoy the elegance of the luxury vinyl plank (LVP) flooring that spans the living areas, complemented by refined tile flooring in the laundry room and bathrooms. The split-bedroom layout ensures privacy, with the secondary bathroom showcasing a stunning floor-to-ceiling tile design and a beautifully tiled surround bath. The powder bath is equally impressive with its fully tiled wall and vessel sink, complete with a convenient auto light sensor. The heart of this home, the kitchen, features a striking waterfall quartz island and quartz countertops, offering a seamless blend of style and functionality. Floor-to-ceiling soft close cabinets, under-cabinet lighting, and upgraded fixtures enhance the kitchen's appeal, while a walk-in pantry provides ample storage. The great room is a highlight w/ its floor to ceiling venetian fireplace, accentuated by elegant accent lighting creating a warm and inviting ambiance, perfect for relaxation and entertainment. A thoughtfully designed laundry room includes cabinets and a sink for added convenience. The built-in drop zone off the garage entry adds a practical touch, catering to everyday needs. Retreat to the primary suite, where a spa-like bathroom awaits with a motion sensor floor light as you enter, a freestanding soaker tub, and a spacious walk-in tile shower. The large walk-in closet provides ample storage for your wardrobe essentials. Outdoors, the property is fully landscaped with a covered patio offering peek-a-boo views, perfect for relaxation and entertaining. The fully fenced block wall ensures privacy and security, while the community amenities—including a pool, pickleball court, basketball court, and walking paths—add to the allure of this exceptional home. Experience the perfect blend of luxury, comfort, and community in this remarkable residence.
Zillow last checked: 8 hours ago
Listing updated: December 11, 2025 at 12:23pm
Listed by:
Leslie Retter 509-947-8211,
Retter and Company Sotheby's,
Terra Nyce 509-205-1391,
Retter and Company Sotheby's
Bought with:
Julie Chavez, 124747
Coldwell Banker Tomlinson
Source: PACMLS,MLS#: 282961
Facts & features
Interior
Bedrooms & bathrooms
- Bedrooms: 4
- Bathrooms: 3
- Full bathrooms: 2
- 1/2 bathrooms: 1
Heating
- Forced Air, Heat Pump
Cooling
- Central Air
Appliances
- Included: Dishwasher, Disposal, Microwave, Range/Oven
Features
- Raised Ceiling(s), Storage, Ceiling Fan(s)
- Flooring: Carpet, Laminate, Tile
- Windows: Windows - Vinyl
- Basement: None
- Number of fireplaces: 1
- Fireplace features: 1, Gas, Insert, Family Room
Interior area
- Total structure area: 2,222
- Total interior livable area: 2,222 sqft
Property
Parking
- Total spaces: 3
- Parking features: Attached, Garage Door Opener, Finished, 3 car
- Attached garage spaces: 3
Features
- Levels: 1 Story
- Stories: 1
- Patio & porch: Patio/Covered
- Exterior features: Lighting
- Pool features: Community, In Ground, Membership Included
- Fencing: Fenced
- Has view: Yes
Lot
- Size: 8,276 sqft
- Features: Located in City Limits
Details
- Parcel number: 134983050000060
- Zoning description: Residential
Construction
Type & style
- Home type: SingleFamily
- Property subtype: Single Family Residence
Materials
- Stucco
- Foundation: Crawl Space
- Roof: Comp Shingle
Condition
- New Construction
- New construction: Yes
- Year built: 2024
Utilities & green energy
- Water: Public
- Utilities for property: Sewer Connected
Community & neighborhood
Location
- Region: Richland
- Subdivision: Siena Hills,Richland South
Other
Other facts
- Listing terms: Cash,Conventional,FHA,VA Loan
- Road surface type: Paved
Price history
| Date | Event | Price |
|---|---|---|
| 12/11/2025 | Sold | $699,900+2.2%$315/sqft |
Source: | ||
| 10/24/2025 | Price change | $684,900-2.1%$308/sqft |
Source: | ||
| 7/17/2025 | Price change | $699,900-2.1%$315/sqft |
Source: | ||
| 4/3/2025 | Listed for sale | $714,900+347.9%$322/sqft |
Source: | ||
| 8/14/2024 | Sold | $159,600$72/sqft |
Source: Public Record | ||
Public tax history
| Year | Property taxes | Tax assessment |
|---|---|---|
| 2024 | $1,306 -0.4% | $140,000 |
| 2023 | $1,311 +73.3% | $140,000 +86.7% |
| 2022 | $757 | $75,000 |
Find assessor info on the county website
Neighborhood: 99352
Nearby schools
GreatSchools rating
- 8/10Orchard ElementaryGrades: PK-5Distance: 1.1 mi
- 7/10Leona Libby Middle SchoolGrades: 6-8Distance: 5.2 mi
- 7/10Richland High SchoolGrades: 9-12Distance: 4.2 mi

Get pre-qualified for a loan
At Zillow Home Loans, we can pre-qualify you in as little as 5 minutes with no impact to your credit score.An equal housing lender. NMLS #10287.

