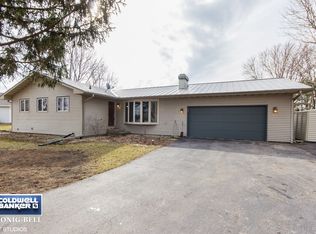Closed
$240,000
2377 N 31st Rd, Marseilles, IL 61341
3beds
1,600sqft
Single Family Residence
Built in 1981
0.39 Acres Lot
$274,200 Zestimate®
$150/sqft
$2,087 Estimated rent
Home value
$274,200
$258,000 - $291,000
$2,087/mo
Zestimate® history
Loading...
Owner options
Explore your selling options
What's special
Check out this charming ranch-style home that's all about living the country life in a cozy neighborhood. As you pull up, you'll love the peaceful surroundings of the small subdivision with an abundance of open space, and mature trees. Tucked away as the last house on the block, this home feels like your own private retreat. The front porch greets you with an inviting space to sit while enjoying your natural surroundings. When you step inside you are welcomed into the spacious living area with a high vaulted ceiling and a beautiful bay window, letting in all that natural light. The eat in kitchen offers plenty of extra cabinet space, newer stainless steel appliances, and a dining area for casual meals. Right next to it, the dining room leads out to a gorgeous deck, perfect for enjoying the views of the mature trees, beautiful landscaping, and open land around the property. The Primary Bedroom has a large a walk in closet with a full bath and resides on one side of the home while the other two well appointed rooms share a bathroom on the opposite side. This unique layout is open and spacious. There is also plenty of storage and functionality throughout the home including an oversized 2 car garage. Enjoy the convenience of being minutes from the highway for easy commuting with easy access to local shopping and restaurants.
Zillow last checked: 8 hours ago
Listing updated: February 24, 2025 at 07:39am
Listing courtesy of:
Leticia Tassone 630-861-1800,
Compass
Bought with:
Beth Girot
Arrow Realty Group LLC
Source: MRED as distributed by MLS GRID,MLS#: 12072139
Facts & features
Interior
Bedrooms & bathrooms
- Bedrooms: 3
- Bathrooms: 2
- Full bathrooms: 2
Primary bedroom
- Features: Bathroom (Full)
- Level: Main
- Area: 156 Square Feet
- Dimensions: 12X13
Bedroom 2
- Level: Main
- Area: 143 Square Feet
- Dimensions: 11X13
Bedroom 3
- Level: Main
- Area: 121 Square Feet
- Dimensions: 11X11
Dining room
- Features: Flooring (Carpet)
- Level: Main
- Area: 255 Square Feet
- Dimensions: 15X17
Kitchen
- Level: Main
- Area: 168 Square Feet
- Dimensions: 12X14
Laundry
- Level: Main
- Area: 36 Square Feet
- Dimensions: 6X6
Living room
- Features: Flooring (Carpet), Window Treatments (Bay Window(s))
- Level: Main
- Area: 255 Square Feet
- Dimensions: 15X17
Heating
- Natural Gas
Cooling
- Central Air
Appliances
- Laundry: Electric Dryer Hookup
Features
- Cathedral Ceiling(s), Walk-In Closet(s), Separate Dining Room
- Basement: Crawl Space
- Attic: Unfinished
Interior area
- Total structure area: 0
- Total interior livable area: 1,600 sqft
Property
Parking
- Total spaces: 4
- Parking features: Asphalt, On Site, Attached, Garage
- Attached garage spaces: 2
Accessibility
- Accessibility features: No Disability Access
Features
- Stories: 1
Lot
- Size: 0.39 Acres
- Dimensions: 116X150
Details
- Parcel number: 1525406017
- Special conditions: None
Construction
Type & style
- Home type: SingleFamily
- Architectural style: Ranch
- Property subtype: Single Family Residence
Materials
- Vinyl Siding
Condition
- New construction: No
- Year built: 1981
Utilities & green energy
- Electric: Circuit Breakers
- Sewer: Septic Tank
- Water: Shared Well
Community & neighborhood
Location
- Region: Marseilles
Other
Other facts
- Listing terms: Conventional
- Ownership: Fee Simple
Price history
| Date | Event | Price |
|---|---|---|
| 8/30/2024 | Sold | $240,000+9.1%$150/sqft |
Source: | ||
| 7/22/2024 | Contingent | $220,000$138/sqft |
Source: | ||
| 7/22/2024 | Listed for sale | $220,000$138/sqft |
Source: | ||
| 7/15/2024 | Contingent | $220,000$138/sqft |
Source: | ||
| 7/11/2024 | Listed for sale | $220,000+69.2%$138/sqft |
Source: | ||
Public tax history
| Year | Property taxes | Tax assessment |
|---|---|---|
| 2024 | $4,005 +9.3% | $64,399 +11.1% |
| 2023 | $3,664 +1.4% | $57,965 +6.1% |
| 2022 | $3,613 +6.2% | $54,643 +6.2% |
Find assessor info on the county website
Neighborhood: 61341
Nearby schools
GreatSchools rating
- 4/10Milton Pope Elementary SchoolGrades: K-8Distance: 4.1 mi
- 4/10Ottawa Township High SchoolGrades: 9-12Distance: 7.1 mi
Schools provided by the listing agent
- Elementary: Milton Pope Elementary School
- Middle: Milton Pope Elementary School
- High: Ottawa Township High School
- District: 210
Source: MRED as distributed by MLS GRID. This data may not be complete. We recommend contacting the local school district to confirm school assignments for this home.

Get pre-qualified for a loan
At Zillow Home Loans, we can pre-qualify you in as little as 5 minutes with no impact to your credit score.An equal housing lender. NMLS #10287.
