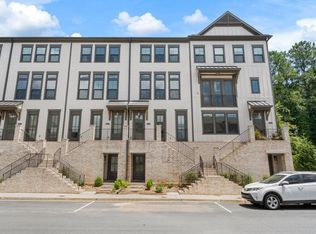Closed
$649,999
2377 Provence Park Way, Decatur, GA 30033
4beds
2,867sqft
Townhouse, Residential
Built in 2021
4,356 Square Feet Lot
$637,100 Zestimate®
$227/sqft
$4,033 Estimated rent
Home value
$637,100
$573,000 - $707,000
$4,033/mo
Zestimate® history
Loading...
Owner options
Explore your selling options
What's special
Discover your dream home in the sought-after North Druid Hills with this meticulously maintained 4 bed, 4.5 bath, gated townhome at Dumont Place. The home features a spacious Chef's Kitchen boasting a 15-foot island that opens to both a dining area as well as a welcoming family room, leading to an 18-ft wide deck -perfect for entertaining. The spacious owner's suite includes a large walk-in closet with custom built-ins & en-suite bathroom featuring dual vanities & standing shower. Guests will enjoy the terrace bedroom with a private bath, while the finished basement with private entrance & full bathroom offers flexible space for extra accommodations or a home office. The home also includes hardwood flooring throughout, ample storage on each level, modern light fixtures, upgraded plumbing & stunning custom carpentry. The residence is conveniently situated between Toco Hills & the new Lulah Hills luxury development, providing easy access to shopping, dining, & entertainment. Enjoy close proximity to Emory University, the CDC, CHOA, & Downtown Decatur. The gated community offers a private pool, a serene park, & walking paths for leisurely strolls making this home a true North Druid Hills gem. Across the street from the entrance to the South Peachtree Creek Trail, a paved walk/bike nature path that leads to medlock tennis courts and even the emory university campus.
Zillow last checked: 8 hours ago
Listing updated: November 25, 2024 at 10:58pm
Listing Provided by:
JC Vina,
Method Real Estate Advisors
Bought with:
Cameran Jacques, 422991
Keller Williams Buckhead
Source: FMLS GA,MLS#: 7467767
Facts & features
Interior
Bedrooms & bathrooms
- Bedrooms: 4
- Bathrooms: 5
- Full bathrooms: 4
- 1/2 bathrooms: 1
Primary bedroom
- Features: Oversized Master, Sitting Room
- Level: Oversized Master, Sitting Room
Bedroom
- Features: Oversized Master, Sitting Room
Primary bathroom
- Features: Double Vanity, Separate Tub/Shower, Soaking Tub
Dining room
- Features: Open Concept
Kitchen
- Features: Breakfast Bar, Cabinets Other, Eat-in Kitchen, Kitchen Island, Pantry, Stone Counters, View to Family Room
Heating
- Forced Air, Natural Gas, Zoned
Cooling
- Ceiling Fan(s), Central Air, Zoned
Appliances
- Included: Dishwasher, Disposal, Gas Range, Microwave, Refrigerator
- Laundry: In Hall, Laundry Room
Features
- Elevator, High Ceilings 9 ft Lower, High Ceilings 9 ft Upper, High Ceilings 10 ft Main, High Speed Internet, Walk-In Closet(s)
- Flooring: Ceramic Tile, Hardwood
- Windows: Insulated Windows, Wood Frames
- Basement: Daylight,Exterior Entry,Full,Interior Entry,Unfinished
- Number of fireplaces: 1
- Fireplace features: Factory Built, Family Room, Gas Starter
- Common walls with other units/homes: 2+ Common Walls
Interior area
- Total structure area: 2,867
- Total interior livable area: 2,867 sqft
- Finished area above ground: 2,867
- Finished area below ground: 0
Property
Parking
- Total spaces: 2
- Parking features: Attached, Drive Under Main Level, Garage, Garage Door Opener, Garage Faces Rear
- Attached garage spaces: 2
Accessibility
- Accessibility features: None
Features
- Levels: Three Or More
- Patio & porch: Front Porch, Patio
- Exterior features: Private Yard, No Dock
- Pool features: None
- Spa features: None
- Fencing: None
- Has view: Yes
- View description: Other
- Waterfront features: None
- Body of water: None
Lot
- Size: 4,356 sqft
- Features: Landscaped, Level
Details
- Additional structures: None
- Parcel number: 18 113 11 172
- Other equipment: None
- Horse amenities: None
Construction
Type & style
- Home type: Townhouse
- Architectural style: Craftsman,Townhouse
- Property subtype: Townhouse, Residential
- Attached to another structure: Yes
Materials
- Brick Front, Concrete, Wood Siding
- Foundation: Concrete Perimeter
- Roof: Composition
Condition
- Resale
- New construction: No
- Year built: 2021
Utilities & green energy
- Electric: 110 Volts, 220 Volts, Other
- Sewer: Public Sewer
- Water: Public
- Utilities for property: Cable Available, Electricity Available, Natural Gas Available, Phone Available, Sewer Available, Water Available
Green energy
- Energy efficient items: None
- Energy generation: None
Community & neighborhood
Security
- Security features: Open Access, Smoke Detector(s)
Community
- Community features: Homeowners Assoc, Pool, Sidewalks, Street Lights
Location
- Region: Decatur
- Subdivision: Dumont Place
HOA & financial
HOA
- Has HOA: Yes
- HOA fee: $330 monthly
- Services included: Swim
Other
Other facts
- Body type: Other
- Ownership: Fee Simple
- Road surface type: Paved
Price history
| Date | Event | Price |
|---|---|---|
| 11/22/2024 | Sold | $649,999$227/sqft |
Source: | ||
| 10/29/2024 | Pending sale | $649,999$227/sqft |
Source: | ||
| 10/10/2024 | Listed for sale | $649,999+29.5%$227/sqft |
Source: | ||
| 11/22/2021 | Sold | $502,085$175/sqft |
Source: Public Record Report a problem | ||
Public tax history
| Year | Property taxes | Tax assessment |
|---|---|---|
| 2025 | $8,162 +1.4% | $262,800 +7.9% |
| 2024 | $8,053 -24.1% | $243,640 +3.1% |
| 2023 | $10,610 +16.9% | $236,240 +17.6% |
Find assessor info on the county website
Neighborhood: North Decatur
Nearby schools
GreatSchools rating
- 7/10Sagamore Hills Elementary SchoolGrades: PK-5Distance: 1.6 mi
- 5/10Henderson Middle SchoolGrades: 6-8Distance: 4.4 mi
- 7/10Lakeside High SchoolGrades: 9-12Distance: 2.3 mi
Schools provided by the listing agent
- Elementary: Sagamore Hills
- Middle: Henderson - Dekalb
- High: Lakeside - Dekalb
Source: FMLS GA. This data may not be complete. We recommend contacting the local school district to confirm school assignments for this home.
Get a cash offer in 3 minutes
Find out how much your home could sell for in as little as 3 minutes with a no-obligation cash offer.
Estimated market value$637,100
Get a cash offer in 3 minutes
Find out how much your home could sell for in as little as 3 minutes with a no-obligation cash offer.
Estimated market value
$637,100
