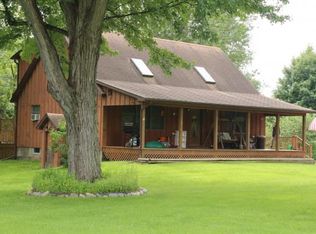Closed
Listed by:
Brandi J LaBounty,
Four Seasons Sotheby's Int'l Realty 802-864-0541
Bought with: EXP Realty
$276,000
2377 Route 78, Alburgh, VT 05440
3beds
1,512sqft
Manufactured Home
Built in 2009
1.79 Acres Lot
$277,000 Zestimate®
$183/sqft
$3,022 Estimated rent
Home value
$277,000
Estimated sales range
Not available
$3,022/mo
Zestimate® history
Loading...
Owner options
Explore your selling options
What's special
Step into a freshly renovated home where natural light streams through the windows, illuminating your beautifully updated kitchen with its gleaming Samsung appliances and modern cabinetry. You'll love preparing meals at the new kitchen island while gazing out at the 1.79-acre property with ample garden space and room to play. The thoughtfully designed layout offers two distinct living areas, perfect for creating both intimate gathering spaces and quiet retreats. You will feel like you’re entering a brand new home as you discover three comfortable bedrooms, including a primary suite with a walk-in closet and full bath with a soaking tub. Fresh paint throughout and new laminate flooring create a clean, contemporary canvas for your personal style. The updated electrical system and water softener provide modern convenience and peace of mind. Beyond your front door, the level, open land invites endless possibilities for outdoor living. A storage shed offers extra space for your gear, while the nearby Swanton boat launch beckons for summer adventures on Lake Champlain. Imagine spending weekends exploring local trails, then returning to unwind on your own private slice of Vermont. This renovated home near Alburgh's dining and amenities is situated just 10 minutes from Interstate 89, and 45 minutes to both Burlington and Plattsburgh. For the international traveler, Montreal lies just one hour away, creating an ideal balance of accessibility and tranquil living.
Zillow last checked: 8 hours ago
Listing updated: September 19, 2025 at 11:13am
Listed by:
Brandi J LaBounty,
Four Seasons Sotheby's Int'l Realty 802-864-0541
Bought with:
Shawn Cheney
EXP Realty
Source: PrimeMLS,MLS#: 5043779
Facts & features
Interior
Bedrooms & bathrooms
- Bedrooms: 3
- Bathrooms: 2
- Full bathrooms: 1
- 3/4 bathrooms: 1
Heating
- Oil
Cooling
- None
Appliances
- Included: Dishwasher, Dryer, Microwave, Electric Range, Refrigerator, Washer
- Laundry: 1st Floor Laundry
Features
- Ceiling Fan(s), Kitchen Island, Kitchen/Dining, Kitchen/Family, Kitchen/Living, LED Lighting, Primary BR w/ BA, Natural Light, Smart Thermostat
- Flooring: Laminate
- Has basement: No
Interior area
- Total structure area: 1,512
- Total interior livable area: 1,512 sqft
- Finished area above ground: 1,512
- Finished area below ground: 0
Property
Parking
- Parking features: Gravel, Driveway, Off Street
- Has uncovered spaces: Yes
Accessibility
- Accessibility features: 1st Floor Bedroom, 1st Floor Full Bathroom, 1st Floor Hrd Surfce Flr, Bathroom w/Step-in Shower, Bathroom w/Tub, Hard Surface Flooring, One-Level Home, 1st Floor Laundry
Features
- Levels: One
- Stories: 1
- Exterior features: Deck, Garden, Natural Shade, Shed
- Frontage length: Road frontage: 442
Lot
- Size: 1.79 Acres
- Features: Country Setting, Level, Major Road Frontage, Open Lot, Near Country Club, Near Golf Course, Near Paths, Near Snowmobile Trails, Near ATV Trail
Details
- Parcel number: 900311411
- Zoning description: Residential
Construction
Type & style
- Home type: MobileManufactured
- Property subtype: Manufactured Home
Materials
- Vinyl Siding
- Foundation: Concrete Slab
- Roof: Shingle
Condition
- New construction: No
- Year built: 2009
Utilities & green energy
- Electric: Circuit Breakers
- Sewer: Septic Tank
- Utilities for property: Satellite
Community & neighborhood
Security
- Security features: Carbon Monoxide Detector(s), Smoke Detector(s)
Location
- Region: Alburgh
Other
Other facts
- Road surface type: Paved
Price history
| Date | Event | Price |
|---|---|---|
| 9/19/2025 | Sold | $276,000+0.4%$183/sqft |
Source: | ||
| 7/29/2025 | Contingent | $275,000$182/sqft |
Source: | ||
| 6/24/2025 | Price change | $275,000-8.3%$182/sqft |
Source: | ||
| 5/30/2025 | Listed for sale | $299,900+38.6%$198/sqft |
Source: | ||
| 1/5/2024 | Sold | $216,325-3%$143/sqft |
Source: | ||
Public tax history
| Year | Property taxes | Tax assessment |
|---|---|---|
| 2024 | -- | $114,500 +1.3% |
| 2023 | -- | $113,000 |
| 2022 | -- | $113,000 |
Find assessor info on the county website
Neighborhood: 05440
Nearby schools
GreatSchools rating
- 2/10Alburg Community Education CenterGrades: PK-8Distance: 3.1 mi
Schools provided by the listing agent
- Elementary: Alburgh Community Ed. Center
- District: Alburg School District
Source: PrimeMLS. This data may not be complete. We recommend contacting the local school district to confirm school assignments for this home.
