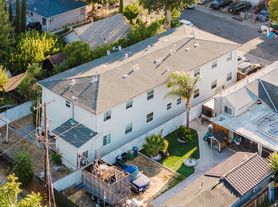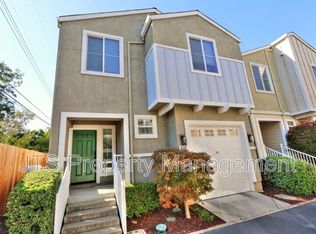3BR with Backyard | Pet Friendly | BBQ-Ready Space
*ESTIMATED TOTAL MONTHLY LEASING PRICE: $2,404.95
Base Rent: $2,300.00
Filter Delivery: $5.00
Renters Insurance: $10.95
$1M Identity Protection, Credit Building, Resident Rewards, Move-In Concierge: $34.00
High-speed Internet up to 1 Gig: $55.00
*The estimated total monthly leasing price does not include utilities or optional/conditional fees, such as: pet, utility service, and security deposit waiver fees. Our Resident Benefits Package includes required Renters Insurance, Utility Service Set-Up, Identity Theft Protection, Resident Rewards, HVAC air filter delivery (where applicable), and Credit Building, all at the additional monthly cost shown above.
PROPERTY DESCRIPTION
3BR with Backyard | Pet Friendly | BBQ-Ready Space
This updated 3-bedroom, 2-bath home offers comfort and convenience in a central Sacramento location. Recent upgrades include new flooring, fresh interior paint, new blinds, and ceiling fans in each bedroom. The bright living area provides plenty of natural light, and the kitchen features updated appliances, ample counter space, and a functional layout. Each bedroom offers comfortable living and generous closet space. The spacious backyard is perfect for outdoor enjoyment. Conveniently located near schools, shopping, and easy freeway access.
$0 DEPOSIT TERMS & CONDITIONS:
HomeRiver Group has partnered with Termwise to offer an affordable alternative to an upfront cash security deposit. Eligible residents can choose between paying an upfront security deposit or replacing it with an affordable Termwise monthly security deposit waiver fee.
LEASE COMMENCEMENT REQUIREMENTS:
Once approved, the lease commencement date must be within 7 days. If the property is unavailable for move-in, the lease commencement date must be set within 7 days of the expected availability date
BEWARE OF SCAMS:
HomeRiver Group does not advertise properties on Craigslist, LetGo, or other classified ad websites. If you suspect one of our properties has been fraudulently listed on these platforms, please notify HomeRiver Group immediately. All payments related to leasing with HomeRiver Group are made exclusively through our website. We never accept wire transfers or payments via Zelle, PayPal, or Cash App. All leasing information contained herein is deemed accurate but not guaranteed. Please note that changes may have occurred since the photographs were taken. Square footage is estimated.
This Property Accepts State/Federal housing subsidy programs as a source of income.
We Do Business in Accordance with State and Federal Fair Housing Laws. It is Illegal to Discriminate Against Any Person Because of Race, Color, Religion, Sex, Handicap, Familial Status or National Origin.
DRE# 02055284
$50 app/adult. Lease term 12 months. Tenants are responsible for: Electricity, Gas, Water, Trash, Sewer, and Yard care. Pet rent is $50/mo/pet.
House for rent
$2,300/mo
2378 Cambridge St, Sacramento, CA 95815
3beds
1,550sqft
Price may not include required fees and charges.
Single family residence
Available now
Cats, dogs OK
Central air
In unit laundry
Off street parking
Forced air
What's special
New blindsSpacious backyardNew flooringFresh interior paintGenerous closet spacePerfect for outdoor enjoymentPlenty of natural light
- 28 days |
- -- |
- -- |
Travel times
Looking to buy when your lease ends?
Consider a first-time homebuyer savings account designed to grow your down payment with up to a 6% match & a competitive APY.
Facts & features
Interior
Bedrooms & bathrooms
- Bedrooms: 3
- Bathrooms: 2
- Full bathrooms: 2
Heating
- Forced Air
Cooling
- Central Air
Appliances
- Included: Dryer, Washer
- Laundry: In Unit
Interior area
- Total interior livable area: 1,550 sqft
Video & virtual tour
Property
Parking
- Parking features: Off Street
- Details: Contact manager
Features
- Exterior features: Electricity not included in rent, Garbage not included in rent, Gas not included in rent, Heating system: ForcedAir, Sewage not included in rent, Water not included in rent
Details
- Parcel number: 27501040210000
Construction
Type & style
- Home type: SingleFamily
- Property subtype: Single Family Residence
Community & HOA
Location
- Region: Sacramento
Financial & listing details
- Lease term: Contact For Details
Price history
| Date | Event | Price |
|---|---|---|
| 11/11/2025 | Price change | $2,300-5.2%$1/sqft |
Source: Zillow Rentals | ||
| 11/4/2025 | Price change | $2,425-2.8%$2/sqft |
Source: Zillow Rentals | ||
| 10/21/2025 | Listed for rent | $2,495-12.5%$2/sqft |
Source: Zillow Rentals | ||
| 10/14/2025 | Listing removed | $2,850$2/sqft |
Source: Zillow Rentals | ||
| 10/3/2025 | Listed for rent | $2,850-13.6%$2/sqft |
Source: Zillow Rentals | ||

