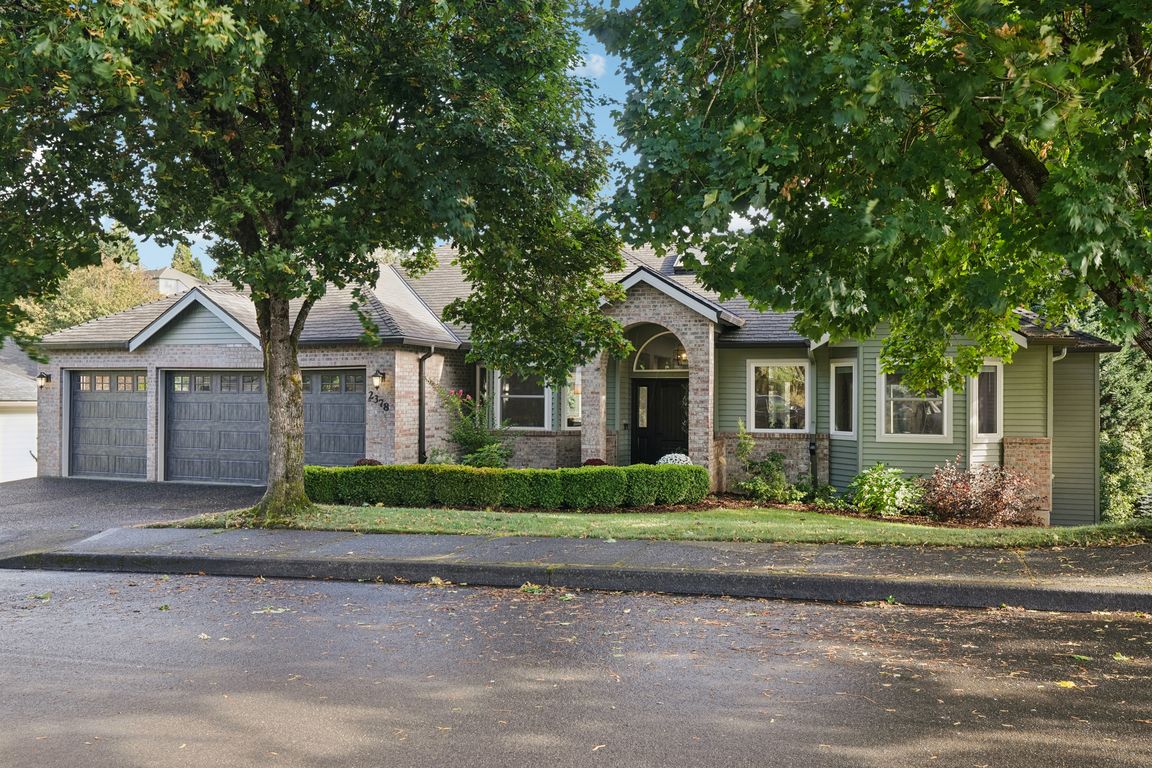
ActivePrice cut: $36K (10/24)
$1,399,000
5beds
4,962sqft
2378 Falcon Dr, West Linn, OR 97068
5beds
4,962sqft
Residential, single family residence
Built in 1991
0.31 Acres
3 Attached garage spaces
$282 price/sqft
What's special
Private backyardIn-ground poolDeck accessCustom dog-wash stationSliders to the backyardPrivate peaceful neighborhoodWalk-in closet
West Linn Design Masterpiece! Situated in a private, peaceful neighborhood, this completely remodeled two-story home blends luxury, comfort, and functionality. A grand entrance welcomes you into sun-filled spaces with soaring ceilings, skylights, and walls of windows providing ample natural light. The private backyard is an entertainer’s dream with an in-ground pool, ...
- 67 days |
- 1,364 |
- 84 |
Source: RMLS (OR),MLS#: 571514102
Travel times
Family Room
Kitchen
Primary Bedroom
Family Room
Dining Room
Breakfast Nook
Living Room
Primary Bathroom
Bedroom
Bedroom
Bedroom
Gym
Backyard
Aerial
Zillow last checked: 8 hours ago
Listing updated: December 01, 2025 at 07:41am
Listed by:
Melissa Wicks 951-775-8952,
Reger Homes, LLC,
Amanda Ashby 503-995-1836,
Reger Homes, LLC
Source: RMLS (OR),MLS#: 571514102
Facts & features
Interior
Bedrooms & bathrooms
- Bedrooms: 5
- Bathrooms: 4
- Full bathrooms: 3
- Partial bathrooms: 1
- Main level bathrooms: 2
Rooms
- Room types: Bedroom 4, Bedroom 5, Bonus Room, Bedroom 2, Bedroom 3, Dining Room, Family Room, Kitchen, Living Room, Primary Bedroom
Primary bedroom
- Features: Ceiling Fan, Deck, French Doors, Sliding Doors, Bathtub, Double Sinks, Ensuite, High Ceilings, Shower, Walkin Closet
- Level: Main
- Area: 238
- Dimensions: 17 x 14
Bedroom 2
- Features: Bay Window, Ceiling Fan, Closet, High Ceilings
- Level: Main
- Area: 182
- Dimensions: 14 x 13
Bedroom 3
- Features: Ceiling Fan, Closet, Wallto Wall Carpet
- Level: Lower
- Area: 143
- Dimensions: 13 x 11
Bedroom 4
- Features: High Ceilings, Walkin Closet, Wallto Wall Carpet
- Level: Lower
- Area: 140
- Dimensions: 14 x 10
Bedroom 5
- Features: Ceiling Fan, High Ceilings, Walkin Closet, Wallto Wall Carpet
- Level: Lower
- Area: 196
- Dimensions: 14 x 14
Dining room
- Features: Bay Window, High Ceilings
- Level: Main
- Area: 168
- Dimensions: 14 x 12
Family room
- Features: Fireplace, High Ceilings
- Level: Main
- Area: 270
- Dimensions: 18 x 15
Kitchen
- Features: Builtin Range, Builtin Refrigerator, Deck, Dishwasher, Disposal, Eat Bar, Island, Nook, Pantry, High Ceilings, Quartz
- Level: Main
- Area: 323
- Width: 17
Living room
- Features: Skylight, High Ceilings
- Level: Main
- Area: 221
- Dimensions: 17 x 13
Heating
- Forced Air, Fireplace(s)
Cooling
- Central Air
Appliances
- Included: Dishwasher, Disposal, Free-Standing Range, Free-Standing Refrigerator, Stainless Steel Appliance(s), Washer/Dryer, Built-In Range, Built-In Refrigerator, Gas Water Heater
- Laundry: Laundry Room
Features
- Ceiling Fan(s), High Ceilings, Quartz, Walk-In Closet(s), Wet Bar, Closet, Eat Bar, Kitchen Island, Nook, Pantry, Bathtub, Double Vanity, Shower
- Flooring: Wall to Wall Carpet
- Doors: Sliding Doors, French Doors
- Windows: Double Pane Windows, Vinyl Frames, Bay Window(s), Skylight(s)
- Basement: Finished,Full
- Number of fireplaces: 2
- Fireplace features: Electric, Gas
Interior area
- Total structure area: 4,962
- Total interior livable area: 4,962 sqft
Video & virtual tour
Property
Parking
- Total spaces: 3
- Parking features: Driveway, On Street, Garage Door Opener, Attached, Oversized
- Attached garage spaces: 3
- Has uncovered spaces: Yes
Accessibility
- Accessibility features: Builtin Lighting, Garage On Main, Main Floor Bedroom Bath, Natural Lighting, Accessibility
Features
- Levels: Two
- Stories: 2
- Patio & porch: Covered Deck, Covered Patio, Deck, Porch
- Exterior features: Athletic Court, Yard, Exterior Entry
- Has private pool: Yes
- Fencing: Fenced
- Has view: Yes
- View description: Territorial, Valley
Lot
- Size: 0.31 Acres
- Features: Level, SqFt 10000 to 14999
Details
- Parcel number: 01460886
Construction
Type & style
- Home type: SingleFamily
- Architectural style: Daylight Ranch
- Property subtype: Residential, Single Family Residence
Materials
- Brick, Wood Siding
- Foundation: Concrete Perimeter
- Roof: Composition
Condition
- Updated/Remodeled
- New construction: No
- Year built: 1991
Utilities & green energy
- Gas: Gas
- Sewer: Public Sewer
- Water: Public
Community & HOA
HOA
- Has HOA: No
Location
- Region: West Linn
Financial & listing details
- Price per square foot: $282/sqft
- Tax assessed value: $1,103,471
- Annual tax amount: $13,341
- Date on market: 10/3/2025
- Listing terms: Cash,Conventional
- Road surface type: Paved