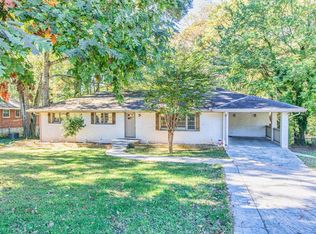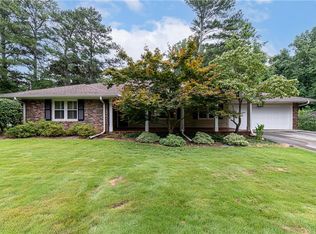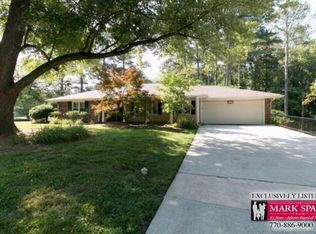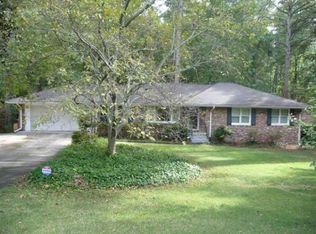Sold for $510,000 on 07/15/25
$510,000
2378 Shallowford Rd, Atlanta, GA 30345
3beds
2baths
1,716sqft
SingleFamily
Built in 1959
0.5 Acres Lot
$452,000 Zestimate®
$297/sqft
$2,889 Estimated rent
Home value
$452,000
$429,000 - $475,000
$2,889/mo
Zestimate® history
Loading...
Owner options
Explore your selling options
What's special
2378 Shallowford Rd, Atlanta, GA 30345 is a single family home that contains 1,716 sq ft and was built in 1959. It contains 3 bedrooms and 2 bathrooms. This home last sold for $510,000 in July 2025.
The Zestimate for this house is $452,000. The Rent Zestimate for this home is $2,889/mo.
Facts & features
Interior
Bedrooms & bathrooms
- Bedrooms: 3
- Bathrooms: 2
Heating
- Forced air, Gas
Cooling
- Central
Appliances
- Included: Dishwasher, Dryer, Garbage disposal, Microwave, Refrigerator, Washer
- Laundry: In Unit
Features
- Flooring: Hardwood
- Basement: Partially finished
- Has fireplace: Yes
Interior area
- Total interior livable area: 1,716 sqft
Property
Parking
- Total spaces: 2
- Parking features: Carport, Off-street, Garage
Features
- Exterior features: Brick
Lot
- Size: 0.50 Acres
- Features: Back Yard,Front Yard,Landscaped,Level
Details
- Parcel number: 1823303061
Construction
Type & style
- Home type: SingleFamily
Materials
- Roof: Composition
Condition
- Year built: 1959
Community & neighborhood
Community
- Community features: On Site Laundry Available
Location
- Region: Atlanta
Other
Other facts
- Architecture Style: Ranch Rambler
- Elementary School: Hawthorne - Dekalb
- Entrance Foyer
- Floor Covering: Ceramic
- Flooring: Ceramic
- Heating system: Central
- Heating system: Natural Gas
- High School: Lakeside - Dekalb
- Laundry: In Unit
- Lot Features: Back Yard,Front Yard,Landscaped,Level
- Low Flow Plumbing Fixtures
- MLS Listing ID: 7137868
- MLS Name: FMLS API
- Middle School: Henderson - Dekalb
- Parking Type: Driveway
- Roof Type: Composition
- Sidewalks
- Street Lights
Price history
| Date | Event | Price |
|---|---|---|
| 12/10/2025 | Listing removed | $460,000$268/sqft |
Source: | ||
| 10/10/2025 | Price change | $460,000-2.1%$268/sqft |
Source: | ||
| 9/26/2025 | Price change | $470,000-1.1%$274/sqft |
Source: | ||
| 9/15/2025 | Price change | $475,000-2.1%$277/sqft |
Source: | ||
| 8/29/2025 | Price change | $485,000-3%$283/sqft |
Source: | ||
Public tax history
| Year | Property taxes | Tax assessment |
|---|---|---|
| 2025 | -- | $213,800 +8.9% |
| 2024 | $6,650 +10.3% | $196,400 +0.7% |
| 2023 | $6,030 +3.8% | $195,040 +13.9% |
Find assessor info on the county website
Neighborhood: 30345
Nearby schools
GreatSchools rating
- 4/10Hawthorne Elementary SchoolGrades: PK-5Distance: 0.6 mi
- 5/10Henderson Middle SchoolGrades: 6-8Distance: 1.9 mi
- 7/10Lakeside High SchoolGrades: 9-12Distance: 0.8 mi
Get a cash offer in 3 minutes
Find out how much your home could sell for in as little as 3 minutes with a no-obligation cash offer.
Estimated market value
$452,000
Get a cash offer in 3 minutes
Find out how much your home could sell for in as little as 3 minutes with a no-obligation cash offer.
Estimated market value
$452,000



