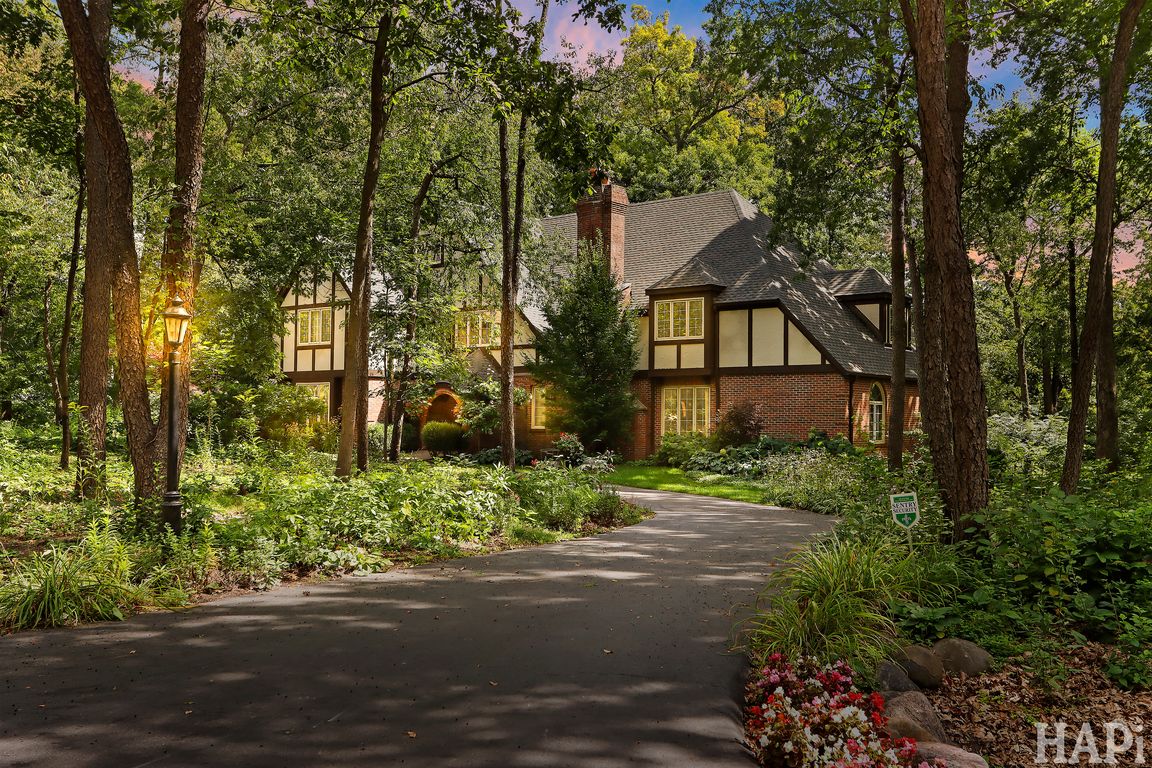
Active
$825,000
4beds
4,684sqft
23785 W Barnswallow Ln, Wauconda, IL 60084
4beds
4,684sqft
Single family residence
Built in 1983
2.02 Acres
3 Attached garage spaces
$176 price/sqft
What's special
Mature treesOpen grove viewsLuxury primary suiteThree-seasons roomExpansive tudor-style homeCathedral ceilingsTree-lined circle driveway
Welcome to the ONE-OF-A-KIND 23785 Barnswallow Lane, an expansive Tudor-style home set on 2.2 private acres with mature trees, open grove views, and direct frontage on a large shared pond suitable for fishing and small boats. This location is amazing nestled between Hawthorn Woods, Wauconda, and Ivanhoe in a secluded neighborhood ...
- 30 days |
- 3,013 |
- 124 |
Source: MRED as distributed by MLS GRID,MLS#: 12429108
Travel times
Family Room
Kitchen
Primary Bedroom
Zillow last checked: 7 hours ago
Listing updated: September 19, 2025 at 07:14am
Listing courtesy of:
Grant Fetter 224-456-6991,
Compass
Source: MRED as distributed by MLS GRID,MLS#: 12429108
Facts & features
Interior
Bedrooms & bathrooms
- Bedrooms: 4
- Bathrooms: 3
- Full bathrooms: 3
Rooms
- Room types: Office, Foyer, Screened Porch, Loft, Recreation Room
Primary bedroom
- Features: Flooring (Carpet), Bathroom (Full)
- Level: Second
- Area: 336 Square Feet
- Dimensions: 24X14
Bedroom 2
- Features: Flooring (Carpet)
- Level: Second
- Area: 234 Square Feet
- Dimensions: 13X18
Bedroom 3
- Features: Flooring (Carpet)
- Level: Second
- Area: 221 Square Feet
- Dimensions: 17X13
Bedroom 4
- Features: Flooring (Carpet)
- Level: Main
- Area: 208 Square Feet
- Dimensions: 16X13
Dining room
- Features: Flooring (Carpet)
- Level: Main
- Area: 143 Square Feet
- Dimensions: 11X13
Family room
- Features: Flooring (Carpet)
- Level: Main
- Area: 360 Square Feet
- Dimensions: 24X15
Foyer
- Features: Flooring (Ceramic Tile)
- Level: Main
- Area: 150 Square Feet
- Dimensions: 15X10
Kitchen
- Features: Kitchen (Eating Area-Table Space, Island), Flooring (Ceramic Tile)
- Level: Main
- Area: 168 Square Feet
- Dimensions: 12X14
Laundry
- Features: Flooring (Ceramic Tile)
- Level: Second
- Area: 96 Square Feet
- Dimensions: 8X12
Living room
- Features: Flooring (Carpet)
- Level: Main
- Area: 384 Square Feet
- Dimensions: 16X24
Loft
- Features: Flooring (Carpet)
- Level: Second
- Area: 352 Square Feet
- Dimensions: 22X16
Office
- Features: Flooring (Hardwood)
- Level: Main
- Area: 169 Square Feet
- Dimensions: 13X13
Other
- Features: Flooring (Carpet)
- Level: Basement
- Area: 918 Square Feet
- Dimensions: 34X27
Screened porch
- Features: Flooring (Other)
- Level: Main
- Area: 132 Square Feet
- Dimensions: 12X11
Heating
- Natural Gas, Forced Air, Zoned
Cooling
- Central Air, Zoned
Appliances
- Included: Microwave, Dishwasher, High End Refrigerator, Washer, Dryer, Disposal, Trash Compactor, Cooktop, Oven, Gas Cooktop
- Laundry: Upper Level
Features
- Vaulted Ceiling(s), Cathedral Ceiling(s), Built-in Features, Walk-In Closet(s), Separate Dining Room
- Flooring: Carpet
- Windows: Bay Window(s)
- Basement: Partially Finished,Full
- Attic: Finished,Pull Down Stair
- Number of fireplaces: 2
- Fireplace features: Wood Burning, Family Room, Living Room
Interior area
- Total structure area: 5,684
- Total interior livable area: 4,684 sqft
- Finished area below ground: 884
Video & virtual tour
Property
Parking
- Total spaces: 3
- Parking features: Asphalt, Circular Driveway, Side Driveway, Garage Door Opener, On Site, Garage Owned, Attached, Garage
- Attached garage spaces: 3
- Has uncovered spaces: Yes
Accessibility
- Accessibility features: No Disability Access
Features
- Stories: 2
- Patio & porch: Deck, Porch, Screened
- Exterior features: Fire Pit
- Has view: Yes
- View description: Water, Back of Property
- Water view: Water,Back of Property
- Waterfront features: Pond, Waterfront
Lot
- Size: 2.02 Acres
- Dimensions: 394X142X139X191X224X105
- Features: Corner Lot, Forest Preserve Adjacent, Wetlands, Wooded, Mature Trees, Backs to Trees/Woods
Details
- Parcel number: 10321010060000
- Special conditions: None
- Other equipment: Water-Softener Owned, Intercom, Ceiling Fan(s), Sump Pump
Construction
Type & style
- Home type: SingleFamily
- Architectural style: Tudor
- Property subtype: Single Family Residence
Materials
- Brick, Stucco
- Foundation: Concrete Perimeter
- Roof: Asphalt
Condition
- New construction: No
- Year built: 1983
Utilities & green energy
- Electric: Circuit Breakers, 200+ Amp Service
- Sewer: Septic Tank
- Water: Well
Community & HOA
Community
- Features: Lake, Water Rights
- Security: Security System
HOA
- Services included: None
Location
- Region: Wauconda
Financial & listing details
- Price per square foot: $176/sqft
- Tax assessed value: $590,852
- Annual tax amount: $14,634
- Date on market: 9/5/2025
- Ownership: Fee Simple
- Has irrigation water rights: Yes