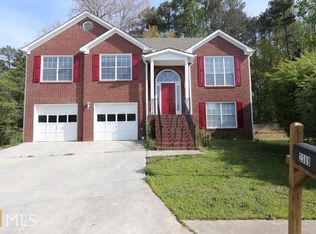Closed
$495,000
2379 Fallbrook Ct, Duluth, GA 30096
5beds
3,004sqft
Single Family Residence
Built in 1995
0.26 Acres Lot
$493,300 Zestimate®
$165/sqft
$3,052 Estimated rent
Home value
$493,300
$454,000 - $538,000
$3,052/mo
Zestimate® history
Loading...
Owner options
Explore your selling options
What's special
**Seller is Offering $5,000 towards Buyers Closing Costs** Stunning brick beauty in Duluth Georgia that's looking for new owners to call home! This 5 bed, 3.5 bath home is completely move in ready with TONS of modern upgrades. As soon as you walk inside you're greeted by a two story foyer with views into the formal living and dining area. Entire home has gorgeous grey luxury vinyl plank flooring making it carpet free! Neutral grey walls and updated fixtures means this home is just awaiting your furniture! Dining room off the kitchen can easily fit all your guests. Eat in kitchen has white cabinets, updated tile backsplash, granite countertops and tons of natural light. Fireside family room has gas fireplace and mantle at the center with access to the the backyard. Full bedroom and bathroom on the main is ideal for guests or a home office. Upstairs includes primary suite with private bathroom, walk in closet, double vanities and glass shower. Three more well sized bedrooms make up the second floor and share an open loft that overlooks the living room. Private backyard has patio and plenty of trees for privacy. Two car garage means additional storage is ample. Located in Duluth HS district and in a cul de sac this home has everything you're looking for. Ideal location to major highways, shopping, restaurants, parks and more. Get to Peachtree Corners & Johns Creek in an instant.
Zillow last checked: 8 hours ago
Listing updated: September 25, 2025 at 06:19am
Listed by:
Modern Traditions Realty Group 770-497-0000,
RE/MAX Center,
Chris Vallee 404-429-4178,
RE/MAX Center
Bought with:
Non Mls Salesperson, 244435
Non-Mls Company
Source: GAMLS,MLS#: 10549054
Facts & features
Interior
Bedrooms & bathrooms
- Bedrooms: 5
- Bathrooms: 4
- Full bathrooms: 3
- 1/2 bathrooms: 1
- Main level bathrooms: 1
- Main level bedrooms: 1
Dining room
- Features: Seats 12+
Kitchen
- Features: Breakfast Area, Breakfast Bar, Breakfast Room, Pantry
Heating
- Central, Forced Air
Cooling
- Ceiling Fan(s), Central Air
Appliances
- Included: Dishwasher, Disposal
- Laundry: Other
Features
- Double Vanity, Other, Tray Ceiling(s), Walk-In Closet(s)
- Flooring: Vinyl
- Windows: Double Pane Windows
- Basement: None
- Number of fireplaces: 1
- Fireplace features: Family Room, Gas Log, Gas Starter
- Common walls with other units/homes: No Common Walls
Interior area
- Total structure area: 3,004
- Total interior livable area: 3,004 sqft
- Finished area above ground: 3,004
- Finished area below ground: 0
Property
Parking
- Total spaces: 2
- Parking features: Garage, Kitchen Level
- Has garage: Yes
Features
- Levels: Two
- Stories: 2
- Patio & porch: Patio
- Body of water: None
Lot
- Size: 0.26 Acres
- Features: Cul-De-Sac, Level, Private
Details
- Parcel number: R6230 252
Construction
Type & style
- Home type: SingleFamily
- Architectural style: Brick Front,Traditional
- Property subtype: Single Family Residence
Materials
- Brick
- Foundation: Slab
- Roof: Composition
Condition
- Resale
- New construction: No
- Year built: 1995
Utilities & green energy
- Sewer: Public Sewer
- Water: Public
- Utilities for property: Cable Available, Electricity Available, High Speed Internet, Phone Available, Sewer Available, Underground Utilities, Water Available
Community & neighborhood
Security
- Security features: Smoke Detector(s)
Community
- Community features: Walk To Schools, Near Shopping
Location
- Region: Duluth
- Subdivision: Berkeley Springs
HOA & financial
HOA
- Has HOA: No
- Services included: None
Other
Other facts
- Listing agreement: Exclusive Agency
Price history
| Date | Event | Price |
|---|---|---|
| 9/24/2025 | Sold | $495,000-2.9%$165/sqft |
Source: | ||
| 8/25/2025 | Pending sale | $509,900$170/sqft |
Source: | ||
| 8/18/2025 | Listed for sale | $509,900$170/sqft |
Source: | ||
| 8/18/2025 | Pending sale | $509,900$170/sqft |
Source: | ||
| 8/13/2025 | Price change | $509,900-1%$170/sqft |
Source: | ||
Public tax history
| Year | Property taxes | Tax assessment |
|---|---|---|
| 2024 | $1,248 +14.1% | $178,520 +5.7% |
| 2023 | $1,094 -9.5% | $168,960 |
| 2022 | $1,209 +0.8% | $168,960 +41.9% |
Find assessor info on the county website
Neighborhood: 30096
Nearby schools
GreatSchools rating
- 3/10Charles Brant Chesney Elementary SchoolGrades: PK-5Distance: 0.4 mi
- 7/10Duluth Middle SchoolGrades: 6-8Distance: 2.1 mi
- 6/10Duluth High SchoolGrades: 9-12Distance: 3.5 mi
Schools provided by the listing agent
- Elementary: Cb Chesney
- Middle: Duluth
- High: Duluth
Source: GAMLS. This data may not be complete. We recommend contacting the local school district to confirm school assignments for this home.
Get a cash offer in 3 minutes
Find out how much your home could sell for in as little as 3 minutes with a no-obligation cash offer.
Estimated market value
$493,300
Get a cash offer in 3 minutes
Find out how much your home could sell for in as little as 3 minutes with a no-obligation cash offer.
Estimated market value
$493,300
