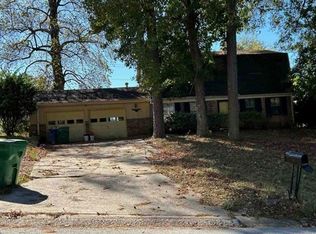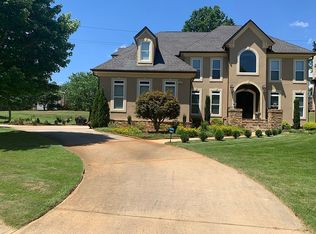Closed
$335,000
2379 Manassas Ln, Decatur, GA 30034
3beds
7,556sqft
Single Family Residence
Built in 1965
0.3 Acres Lot
$332,700 Zestimate®
$44/sqft
$2,373 Estimated rent
Home value
$332,700
$306,000 - $359,000
$2,373/mo
Zestimate® history
Loading...
Owner options
Explore your selling options
What's special
Spacious & Versatile Home with Unique Custom Features! Welcome to 2379 Manassas Lane, a beautifully customized 3-bedroom, 2.5-bathroom home offering nearly 3,000 sq. ft. of living space in a quiet Decatur neighborhood. This home stands out with its unique layout, designed for comfort, flexibility, and modern living. Step inside to discover an expansive owner's suite, with plenty of room for a private sitting area, home office, or dressing space. A separate ensuite bedroom offers privacy-perfect for guests, or multi-generational living. The main living areas boast gorgeous hardwood floors, a spacious family room with a cozy fireplace, and an updated kitchen with ample storage and a bright breakfast nook. Enjoy the outdoors with a fenced-in backyard, automatic iron gate and underground sprinkler system, ideal for entertaining or relaxing in peace. Located just minutes from I-20, shopping, dining, and top-rated schools, this home offers style, space, and endless possibilities. Schedule your private showing today and explore all the ways to make this home the perfect fit for you!
Zillow last checked: 8 hours ago
Listing updated: September 26, 2025 at 07:47pm
Listed by:
Queecha Thornton 706-248-2256,
eXp Realty
Bought with:
Kisha Welch, 259189
Sanders Real Estate
Source: GAMLS,MLS#: 10524486
Facts & features
Interior
Bedrooms & bathrooms
- Bedrooms: 3
- Bathrooms: 3
- Full bathrooms: 2
- 1/2 bathrooms: 1
Heating
- Central
Cooling
- Central Air
Appliances
- Included: Stainless Steel Appliance(s)
- Laundry: In Basement
Features
- Bookcases, Other
- Flooring: Carpet, Hardwood
- Basement: Daylight,Exterior Entry,Finished
- Number of fireplaces: 2
Interior area
- Total structure area: 7,556
- Total interior livable area: 7,556 sqft
- Finished area above ground: 2,990
- Finished area below ground: 4,566
Property
Parking
- Total spaces: 4
- Parking features: Attached, Parking Pad
- Has attached garage: Yes
- Has uncovered spaces: Yes
Features
- Levels: Three Or More
- Stories: 3
Lot
- Size: 0.30 Acres
- Features: Corner Lot
Details
- Parcel number: 15 107 01 110
- Special conditions: As Is
Construction
Type & style
- Home type: SingleFamily
- Architectural style: Brick 4 Side
- Property subtype: Single Family Residence
Materials
- Brick
- Roof: Composition
Condition
- Resale
- New construction: No
- Year built: 1965
Utilities & green energy
- Sewer: Public Sewer
- Water: Public
- Utilities for property: Cable Available, Electricity Available, High Speed Internet, Natural Gas Available, Phone Available, Sewer Connected, Water Available
Community & neighborhood
Community
- Community features: None
Location
- Region: Decatur
- Subdivision: White Hill
Other
Other facts
- Listing agreement: Exclusive Right To Sell
- Listing terms: Cash,Conventional,FHA,VA Loan
Price history
| Date | Event | Price |
|---|---|---|
| 9/26/2025 | Sold | $335,000-4.3%$44/sqft |
Source: | ||
| 8/22/2025 | Pending sale | $350,000$46/sqft |
Source: | ||
| 5/17/2025 | Listed for sale | $350,000+321.7%$46/sqft |
Source: | ||
| 6/24/1994 | Sold | $83,000$11/sqft |
Source: Public Record Report a problem | ||
Public tax history
| Year | Property taxes | Tax assessment |
|---|---|---|
| 2025 | $2,721 -1.7% | $97,200 +0.3% |
| 2024 | $2,770 +48.9% | $96,920 +13.4% |
| 2023 | $1,861 -22.4% | $85,480 +1.8% |
Find assessor info on the county website
Neighborhood: Panthersville
Nearby schools
GreatSchools rating
- 4/10Flat Shoals Elementary SchoolGrades: PK-5Distance: 0.5 mi
- 5/10McNair Middle SchoolGrades: 6-8Distance: 1.1 mi
- 3/10Mcnair High SchoolGrades: 9-12Distance: 1.9 mi
Schools provided by the listing agent
- Elementary: Flat Shoals
- Middle: Mcnair
- High: Mcnair
Source: GAMLS. This data may not be complete. We recommend contacting the local school district to confirm school assignments for this home.
Get a cash offer in 3 minutes
Find out how much your home could sell for in as little as 3 minutes with a no-obligation cash offer.
Estimated market value$332,700
Get a cash offer in 3 minutes
Find out how much your home could sell for in as little as 3 minutes with a no-obligation cash offer.
Estimated market value
$332,700

