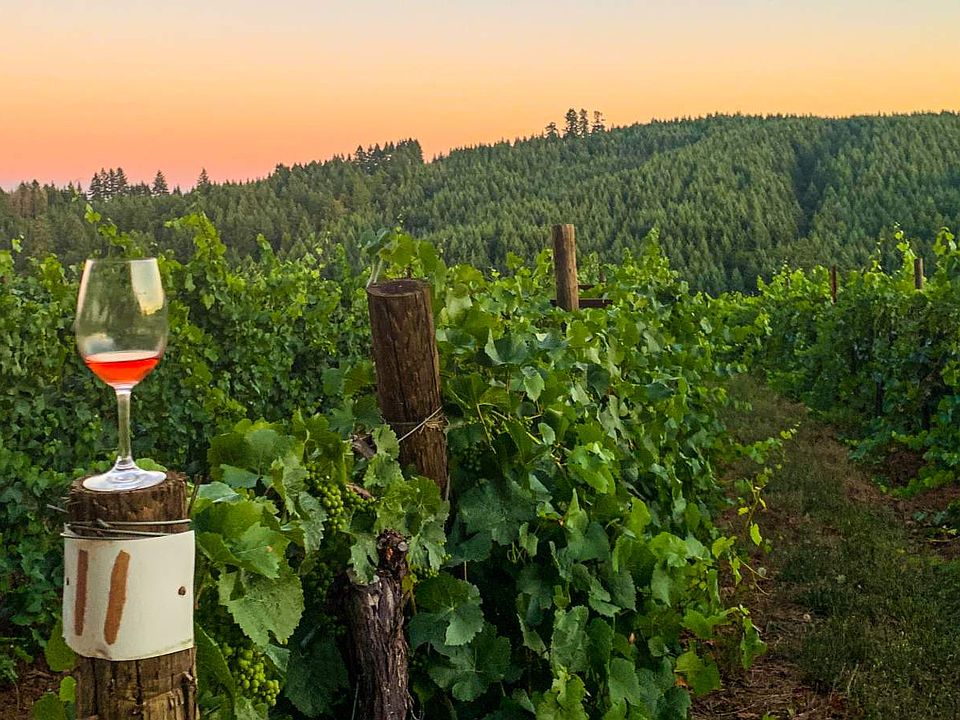The Darrington is a well-appointed two story home that lives larger than most mid-sized plans. The dramatic entry leads to the open kitchen and living room area, with plenty of light and space for entertaining. The kitchen boasts ample counter space and cupboard storage for convenience and organization. Upstairs, the main bedroom has a large closet and bathroom, and two other sizable bedrooms offer large closets and share a second full bathroom. Fencing, landscaping and underground sprinklers included! Built by Hayden Homes with care and quality in mind, this home includes a 300 Point Quality Check and a builder-backed warranty for lasting peace of mind. *Photos of similar home*
Active
Special offer
$381,990
2379 W 10th Ave, Junction City, OR 97448
3beds
1,395sqft
Residential, Townhouse
Built in 2026
-- sqft lot
$-- Zestimate®
$274/sqft
$-- HOA
What's special
Cupboard storagePlenty of lightDramatic entryAmple counter space
- 92 days |
- 86 |
- 3 |
Zillow last checked: 8 hours ago
Listing updated: October 04, 2025 at 06:50am
Listed by:
Kevin Watson 541-788-2281,
New Home Star Oregon, LLC
Source: RMLS (OR),MLS#: 470856921
Travel times
Schedule tour
Select your preferred tour type — either in-person or real-time video tour — then discuss available options with the builder representative you're connected with.
Facts & features
Interior
Bedrooms & bathrooms
- Bedrooms: 3
- Bathrooms: 3
- Full bathrooms: 2
- Partial bathrooms: 1
- Main level bathrooms: 1
Rooms
- Room types: Bedroom 2, Bedroom 3, Dining Room, Family Room, Kitchen, Living Room, Primary Bedroom
Primary bedroom
- Level: Upper
Heating
- Forced Air
Cooling
- Central Air
Appliances
- Included: Built-In Range, Cooktop, Dishwasher, Microwave, Plumbed For Ice Maker, Electric Water Heater
Features
- Quartz, Pantry
- Number of fireplaces: 1
- Fireplace features: Gas
Interior area
- Total structure area: 1,395
- Total interior livable area: 1,395 sqft
Property
Parking
- Total spaces: 2
- Parking features: Driveway, Garage Door Opener, Attached
- Attached garage spaces: 2
- Has uncovered spaces: Yes
Features
- Stories: 2
- Patio & porch: Patio
Lot
- Features: SqFt 3000 to 4999
Details
- Parcel number: New Construction
Construction
Type & style
- Home type: Townhouse
- Architectural style: Craftsman
- Property subtype: Residential, Townhouse
- Attached to another structure: Yes
Materials
- Lap Siding
- Foundation: Stem Wall
- Roof: Composition
Condition
- Under Construction
- New construction: Yes
- Year built: 2026
Details
- Builder name: Hayden Homes, Inc.
- Warranty included: Yes
Utilities & green energy
- Gas: Gas
- Sewer: Public Sewer
- Water: Public
Community & HOA
Community
- Subdivision: Rolling Meadows
HOA
- Has HOA: Yes
Location
- Region: Junction City
Financial & listing details
- Price per square foot: $274/sqft
- Date on market: 8/23/2025
- Listing terms: Cash,Conventional,FHA,USDA Loan,VA Loan
About the community
Nestled in Oregon's beautiful Willamette Valley, Junction City offers the perfect blend of small-town charm and natural beauty. Known for its beloved Scandinavian Festival, this welcoming community celebrates culture, tradition, and togetherness. Just 15 miles from Eugene, residents enjoy the tranquility of rural living with convenient access to city amenities. Surrounded by lush vineyards, farms, and wide-open spaces, Junction City is ideal for outdoor enthusiasts, offering hiking, cycling, golfing and fishing opportunities. Local schools, local parks, and a calendar full of fun community events makes it a great place to grow and thrive. Whether you're enjoying local wineries, exploring nearby trails, or connecting with neighbors at community events, Junction City is a place where you can feel truly at home.

W 10th Street & Oaklea Dr, Junction City, OR 97448
Year End Savings Event Happening Now!
Year End Savings Event Happening Now!Source: Hayden Homes
