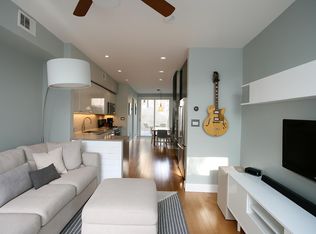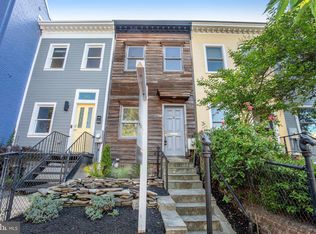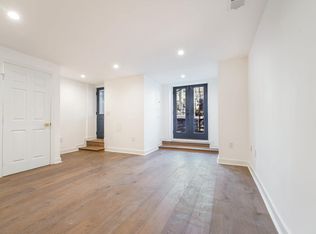Sold for $1,620,000 on 06/27/23
$1,620,000
238 10th St NE, Washington, DC 20002
4beds
2,640sqft
Townhouse
Built in 1907
2,146 Square Feet Lot
$1,663,500 Zestimate®
$614/sqft
$5,771 Estimated rent
Home value
$1,663,500
$1.56M - $1.78M
$5,771/mo
Zestimate® history
Loading...
Owner options
Explore your selling options
What's special
Walk to Stanton Park, Lincoln Park, Eastern Market, Whole Foods, H St Corridor, METRO and much more from this quintessential Capitol Hill rowhouse - move-in ready! This quiet residential location offers an opportunity to participate in organized block parties, street beautification efforts, and community service days through private neighborhood listserve. 4 Bedrooms plus bonus room, 3.5 Baths. Recently refinished hardwood floors, high ceilings, and large windows throughout main and upper levels. Walls have been removed to expand the space on the main level, which offers a spacious living room with gas fireplace, separate dining room, updated gourmet kitchen with beautiful cabinetry and breakfast bar, and door to private fenced garden. On the upper level is the gorgeous master ensuite with expanded closets, plus 2 more bedrooms, balcony, hall bath, and laundry with newer washer and dryer. The finished attic offers plenty of additional storage. Spacious lower level with full bath and second kitchen is a perfect entertaining or recreation area, visitor suite, or extra home office space. As an added bonus, because it has a separate entrance and Certificate of Occupancy, the lower level can be rented full time or as a great part time AirBnB revenue source. Rare 2-car garage with additional driveway parking for 2 cars. Welcome Home!
Zillow last checked: 9 hours ago
Listing updated: June 28, 2023 at 08:29am
Listed by:
Wendy Banner 301-365-9090,
Long & Foster Real Estate, Inc.,
Listing Team: Banner Team, Co-Listing Agent: Gail R Gordon 301-529-8527,
Long & Foster Real Estate, Inc.
Bought with:
Jonnie Jamison, BR98378005
J2 Real Estate
Source: Bright MLS,MLS#: DCDC2088388
Facts & features
Interior
Bedrooms & bathrooms
- Bedrooms: 4
- Bathrooms: 4
- Full bathrooms: 3
- 1/2 bathrooms: 1
- Main level bathrooms: 1
Basement
- Area: 888
Heating
- Forced Air, Natural Gas, Electric
Cooling
- Central Air, Ductless, Electric
Appliances
- Included: Electric Water Heater
Features
- Basement: Finished,Connecting Stairway,Front Entrance,Interior Entry,Exterior Entry
- Number of fireplaces: 1
Interior area
- Total structure area: 2,728
- Total interior livable area: 2,640 sqft
- Finished area above ground: 1,840
- Finished area below ground: 800
Property
Parking
- Total spaces: 2
- Parking features: Garage Door Opener, Detached
- Garage spaces: 2
Accessibility
- Accessibility features: None
Features
- Levels: Three
- Stories: 3
- Patio & porch: Patio
- Exterior features: Balcony
- Pool features: None
Lot
- Size: 2,146 sqft
- Features: Urban Land-Sassafras-Chillum
Details
- Additional structures: Above Grade, Below Grade
- Parcel number: 0939//0055
- Zoning: OTHER
- Special conditions: Standard
Construction
Type & style
- Home type: Townhouse
- Architectural style: Victorian
- Property subtype: Townhouse
Materials
- Brick
- Foundation: Other
Condition
- New construction: No
- Year built: 1907
Utilities & green energy
- Sewer: Public Sewer
- Water: Public
Community & neighborhood
Location
- Region: Washington
- Subdivision: Capitol Hill
Other
Other facts
- Listing agreement: Exclusive Right To Sell
- Ownership: Fee Simple
Price history
| Date | Event | Price |
|---|---|---|
| 6/27/2023 | Sold | $1,620,000-2.7%$614/sqft |
Source: | ||
| 6/20/2023 | Pending sale | $1,665,000$631/sqft |
Source: | ||
| 6/4/2023 | Contingent | $1,665,000$631/sqft |
Source: | ||
| 5/4/2023 | Price change | $1,665,000-1.8%$631/sqft |
Source: | ||
| 4/21/2023 | Listed for sale | $1,695,000+27.4%$642/sqft |
Source: | ||
Public tax history
| Year | Property taxes | Tax assessment |
|---|---|---|
| 2025 | $12,749 +1.2% | $1,589,700 +1.3% |
| 2024 | $12,602 +2.1% | $1,569,580 +2.2% |
| 2023 | $12,344 +7.5% | $1,536,190 +7.4% |
Find assessor info on the county website
Neighborhood: Capitol Hill
Nearby schools
GreatSchools rating
- 5/10Watkins Elementary SchoolGrades: 1-5Distance: 0.7 mi
- 7/10Stuart-Hobson Middle SchoolGrades: 6-8Distance: 0.5 mi
- 2/10Eastern High SchoolGrades: 9-12Distance: 0.7 mi
Schools provided by the listing agent
- Elementary: Peabody
- Middle: Stuart-hobson
- High: Eastern
- District: District Of Columbia Public Schools
Source: Bright MLS. This data may not be complete. We recommend contacting the local school district to confirm school assignments for this home.

Get pre-qualified for a loan
At Zillow Home Loans, we can pre-qualify you in as little as 5 minutes with no impact to your credit score.An equal housing lender. NMLS #10287.
Sell for more on Zillow
Get a free Zillow Showcase℠ listing and you could sell for .
$1,663,500
2% more+ $33,270
With Zillow Showcase(estimated)
$1,696,770

