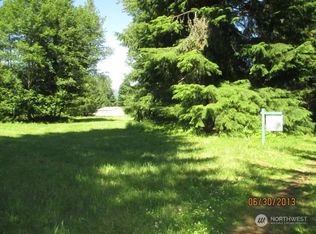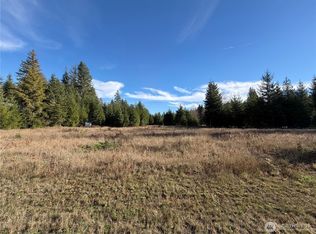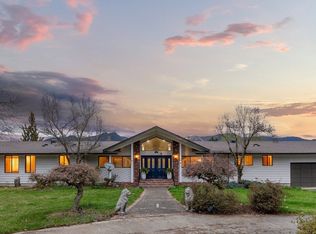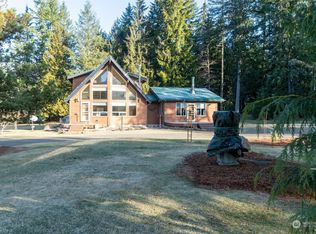Sold
Listed by:
Jennifer Kaatz,
Keller Williams South Sound
Bought with: KW Mountains to Sound Realty
$749,000
23817 Shelton Road, Randle, WA 98377
2beds
2,160sqft
Single Family Residence
Built in 2008
2.76 Acres Lot
$755,500 Zestimate®
$347/sqft
$2,407 Estimated rent
Home value
$755,500
$650,000 - $876,000
$2,407/mo
Zestimate® history
Loading...
Owner options
Explore your selling options
What's special
PILOTS! Stunning custom air strip property @Randle-Kiona Airpark! 2160 SF home featuring a chefs kitchen w/maple soft close cabinets, granite countertops, marble backsplash, walk-in pantry, county sink, countertop seating. Huge primary suite with sculpted ceilings, bay window, primary bath w/heated floors, walk-in shower, walk-in closet, door to deck and hot rub. Open living & dining room w/woodstove, views. Den/Office, Utility room w/bay window. Abundance of light & Storage, 30x36 3 car detached garage w/ the 2 car having double insulation w/full kitchen, bath, w/d hookup. DREAM 44x44 Hangar w/Electric Schweiss Bi-Fold Metal Door, 12x16 Studio w/covered carport. 400AMP service, RV hookups, hot tub, firepit, mature landscaping, & MORE.
Zillow last checked: 8 hours ago
Listing updated: March 13, 2025 at 12:42pm
Listed by:
Jennifer Kaatz,
Keller Williams South Sound
Bought with:
Laurie A Kittelman, 25591
KW Mountains to Sound Realty
Source: NWMLS,MLS#: 2344225
Facts & features
Interior
Bedrooms & bathrooms
- Bedrooms: 2
- Bathrooms: 2
- Full bathrooms: 1
- 3/4 bathrooms: 1
- Main level bathrooms: 2
- Main level bedrooms: 2
Primary bedroom
- Level: Main
Bedroom
- Level: Main
Bathroom full
- Level: Main
Bathroom three quarter
- Level: Main
Den office
- Level: Main
Dining room
- Level: Main
Entry hall
- Level: Main
Kitchen with eating space
- Level: Main
Living room
- Level: Main
Utility room
- Level: Main
Heating
- Fireplace(s), 90%+ High Efficiency, Forced Air, Heat Pump, Other – See Remarks, Radiant
Cooling
- 90%+ High Efficiency, Central Air
Appliances
- Included: Dishwasher(s), Dryer(s), Microwave(s), Refrigerator(s), See Remarks, Stove(s)/Range(s), Washer(s), Water Heater: Tankless- Main Home, Water Heater Location: 2nd Water Heater in Garage
Features
- Bath Off Primary, Central Vacuum, Ceiling Fan(s), Dining Room, Walk-In Pantry
- Flooring: Hardwood, Laminate
- Windows: Double Pane/Storm Window, Skylight(s)
- Basement: None
- Number of fireplaces: 1
- Fireplace features: See Remarks, Wood Burning, Main Level: 1, Fireplace
Interior area
- Total structure area: 2,160
- Total interior livable area: 2,160 sqft
Property
Parking
- Total spaces: 12
- Parking features: Attached Carport, Driveway, Detached Garage, RV Parking
- Garage spaces: 12
- Has carport: Yes
Features
- Levels: One
- Stories: 1
- Entry location: Main
- Patio & porch: Second Kitchen, Bath Off Primary, Built-In Vacuum, Ceiling Fan(s), Double Pane/Storm Window, Dining Room, Fireplace, Fireplace (Primary Bedroom), Hardwood, Laminate, Skylight(s), Vaulted Ceiling(s), Walk-In Closet(s), Walk-In Pantry, Water Heater
- Has spa: Yes
- Has view: Yes
- View description: Mountain(s), See Remarks, Territorial
Lot
- Size: 2.76 Acres
- Dimensions: 331 x 369 x 329 x 370
- Features: Dead End Street, Secluded, Cable TV, Deck, High Speed Internet, Hot Tub/Spa, Outbuildings, Patio, Propane, RV Parking, Shop
- Topography: Level
- Residential vegetation: Fruit Trees, Garden Space, Wooded
Details
- Parcel number: 031294002039
- Zoning: RDD-5
- Zoning description: Jurisdiction: County
- Other equipment: Leased Equipment: Propane Tank- Stanley Oil
Construction
Type & style
- Home type: SingleFamily
- Architectural style: Contemporary
- Property subtype: Single Family Residence
Materials
- Cement/Concrete
- Foundation: Poured Concrete
- Roof: Composition
Condition
- Very Good
- Year built: 2008
- Major remodel year: 2008
Utilities & green energy
- Electric: Company: Lewis Co PUD
- Sewer: Septic Tank, Company: Private Septic
- Water: Individual Well, Private, Company: Private Well
- Utilities for property: Dish, Centurylink/Starlink
Community & neighborhood
Community
- Community features: CCRs
Location
- Region: Randle
- Subdivision: Randle
HOA & financial
HOA
- HOA fee: $1,550 annually
Other
Other facts
- Cumulative days on market: 72 days
Price history
| Date | Event | Price |
|---|---|---|
| 3/11/2025 | Sold | $749,000$347/sqft |
Source: | ||
Public tax history
| Year | Property taxes | Tax assessment |
|---|---|---|
| 2024 | $4,480 -10.2% | $652,100 -9.2% |
| 2023 | $4,987 +12% | $718,500 +52.5% |
| 2021 | $4,451 -7% | $471,300 +6.9% |
Find assessor info on the county website
Neighborhood: 98377
Nearby schools
GreatSchools rating
- 6/10White Pass Elementary SchoolGrades: K-6Distance: 4.2 mi
- 5/10White Pass Jr. Sr. High SchoolGrades: 7-12Distance: 4.2 mi
Get pre-qualified for a loan
At Zillow Home Loans, we can pre-qualify you in as little as 5 minutes with no impact to your credit score.An equal housing lender. NMLS #10287.



