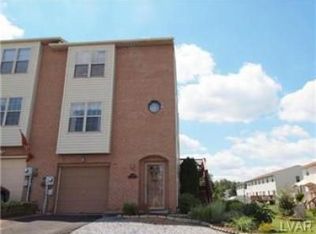Sold for $320,000
$320,000
238 Flint Hill Rd, Alburtis, PA 18011
3beds
1,956sqft
Townhouse
Built in 1992
3,267 Square Feet Lot
$321,600 Zestimate®
$164/sqft
$2,392 Estimated rent
Home value
$321,600
$289,000 - $357,000
$2,392/mo
Zestimate® history
Loading...
Owner options
Explore your selling options
What's special
Welcome to 238 Flint Hill Road – A Home That Has It All!
This beautifully maintained 3-bedroom, 3-bathroom home offers the perfect blend of space, comfort, and convenience. With three full stories, all bedrooms are thoughtfully located on the third floor, along with two upgraded full bathrooms, providing privacy and a spacious retreat for the whole family.
The main living areas boast generously sized rooms, perfect for entertaining or relaxing, while the bathrooms have been tastefully updated to offer modern finishes and function.
Step outside to a stunning deck that overlooks a well-kept, expansive backyard—ideal for outdoor gatherings, gardening, or simply enjoying the view.
Situated in a prime location, you’ll love being just minutes from local parks, schools, pool, and with easy access to Route 100, commuting and convenience are a breeze.
This is a home you’ll want to see in person—schedule your showing today!
Zillow last checked: 8 hours ago
Listing updated: October 15, 2025 at 06:22am
Listed by:
Anthony P. Toribio 484-635-5554,
Weichert Realtors
Bought with:
James A. Macort, RS338621
Realty Outfitters
Source: GLVR,MLS#: 762257 Originating MLS: Lehigh Valley MLS
Originating MLS: Lehigh Valley MLS
Facts & features
Interior
Bedrooms & bathrooms
- Bedrooms: 3
- Bathrooms: 3
- Full bathrooms: 2
- 1/2 bathrooms: 1
Primary bedroom
- Level: Third
- Dimensions: 12.00 x 16.00
Bedroom
- Level: Third
- Dimensions: 11.00 x 9.00
Bedroom
- Level: Third
- Dimensions: 9.00 x 16.00
Primary bathroom
- Level: Third
- Dimensions: 6.00 x 8.00
Other
- Level: Third
- Dimensions: 5.00 x 8.00
Half bath
- Level: Second
- Dimensions: 3.00 x 7.00
Kitchen
- Level: Second
- Dimensions: 12.00 x 16.00
Living room
- Level: Second
- Dimensions: 19.00 x 22.00
Recreation
- Level: First
- Dimensions: 15.00 x 15.00
Heating
- Electric, Forced Air
Cooling
- Central Air
Appliances
- Included: Dryer, Dishwasher, Electric Cooktop, Electric Dryer, Electric Oven, Electric Water Heater, Microwave, Refrigerator, Washer
- Laundry: Electric Dryer Hookup, Lower Level
Features
- Dining Area, Kitchen Island
- Flooring: Carpet, Hardwood
- Basement: None
- Has fireplace: Yes
- Fireplace features: Living Room
Interior area
- Total interior livable area: 1,956 sqft
- Finished area above ground: 1,956
- Finished area below ground: 0
Property
Parking
- Total spaces: 1
- Parking features: Attached, Garage
- Attached garage spaces: 1
Features
- Patio & porch: Deck
- Exterior features: Deck, Shed
Lot
- Size: 3,267 sqft
Details
- Additional structures: Shed(s)
- Parcel number: 546335907562 001
- Zoning: R-2
- Special conditions: None
Construction
Type & style
- Home type: Townhouse
- Architectural style: Colonial
- Property subtype: Townhouse
Materials
- Brick, Vinyl Siding
- Roof: Asphalt,Fiberglass
Condition
- Unknown
- Year built: 1992
Utilities & green energy
- Electric: 200+ Amp Service
- Sewer: Public Sewer
- Water: Public
Community & neighborhood
Location
- Region: Alburtis
- Subdivision: Ridgeview
Other
Other facts
- Ownership type: Fee Simple
Price history
| Date | Event | Price |
|---|---|---|
| 10/14/2025 | Sold | $320,000+0%$164/sqft |
Source: | ||
| 8/10/2025 | Pending sale | $319,900$164/sqft |
Source: | ||
| 8/6/2025 | Listed for sale | $319,900$164/sqft |
Source: | ||
Public tax history
| Year | Property taxes | Tax assessment |
|---|---|---|
| 2025 | $4,056 +5.6% | $134,300 |
| 2024 | $3,842 +4.8% | $134,300 |
| 2023 | $3,665 | $134,300 |
Find assessor info on the county website
Neighborhood: 18011
Nearby schools
GreatSchools rating
- 6/10Alburtis El SchoolGrades: K-5Distance: 0.1 mi
- 7/10Lower Macungie Middle SchoolGrades: 6-8Distance: 3.5 mi
- 7/10Emmaus High SchoolGrades: 9-12Distance: 5.7 mi
Schools provided by the listing agent
- Elementary: Alburtis Elementary School
- Middle: Lower Macungie Middle School
- High: Emmaus High School
- District: East Penn
Source: GLVR. This data may not be complete. We recommend contacting the local school district to confirm school assignments for this home.
Get a cash offer in 3 minutes
Find out how much your home could sell for in as little as 3 minutes with a no-obligation cash offer.
Estimated market value$321,600
Get a cash offer in 3 minutes
Find out how much your home could sell for in as little as 3 minutes with a no-obligation cash offer.
Estimated market value
$321,600
