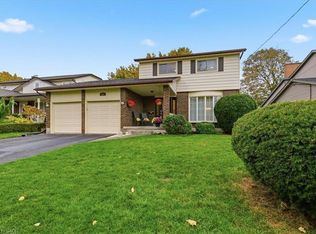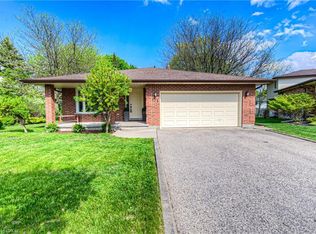Sold for $720,000
C$720,000
238 Foxhunt Rd, Waterloo, ON N2K 2R9
3beds
1,068sqft
Single Family Residence, Residential
Built in 1982
7,190.29 Square Feet Lot
$-- Zestimate®
C$674/sqft
C$2,533 Estimated rent
Home value
Not available
Estimated sales range
Not available
$2,533/mo
Loading...
Owner options
Explore your selling options
What's special
Welcome to 238 Foxhunt Road, with over 1500 sqft of living space in Waterloo Nestled in the heart of the desirable Colonial Acres neighborhood. This beautifully maintained 3-bedroom, 1.5-bath raised bungalow offers an ideal blend of comfort, convenience, and family-friendly charm. Freshly painted throughout, this move-in ready home welcomes you with a bright, open layout perfect for everyday living and entertaining. Sunlight floods the spacious living and dining areas, while the well-appointed kitchen and cozy bedrooms provide functionality and warmth. Thoughtfully updated over the years, this home includes:Roof (2020)Driveway (2022)Garage Doors (2016)Deck (2025)most windows (2010)Flooring (2025)Bathrooms (2021) 240V - 20A EV hook up. Sitting on a generous corner lot, the fully fenced backyard is a dream for families and pet lovers—offering space for play, gardening, or summer barbecues. The oversized two-car garage and double-wide driveway provide ample parking and storage for busy households and guests alike. The SR1A zoning allows for the possibilty of a home based business, providing additional flexibilty for the modern lifestyle Located just minutes from Conestoga Mall, the University of Waterloo, Wilfrid Laurier University, and Conestoga College, this home offers unmatched access to schools, shopping, transit, and everyday amenities. Don’t miss your opportunity to own a gem in one of Waterloo’s most established communities.
Zillow last checked: 8 hours ago
Listing updated: September 03, 2025 at 09:24pm
Listed by:
Kimberley Ann Huxted, Broker,
CONDO CULTURE, BROKERAGE
Source: ITSO,MLS®#: 40742436Originating MLS®#: Cornerstone Association of REALTORS®
Facts & features
Interior
Bedrooms & bathrooms
- Bedrooms: 3
- Bathrooms: 2
- Full bathrooms: 1
- 1/2 bathrooms: 1
- Main level bathrooms: 1
- Main level bedrooms: 3
Other
- Level: Main
- Area: 154.53
- Dimensions: 11ft. 3in. X 14ft. 1in.
Bedroom
- Level: Main
- Area: 81
- Dimensions: 9ft. 0in. X 9ft. 0in.
Bedroom
- Level: Main
- Area: 108.78
- Dimensions: 12ft. 6in. X 9ft. 2in.
Bathroom
- Features: 2-Piece
- Level: Basement
Bathroom
- Description: Cheater ensuite
- Features: 4-Piece
- Level: Main
Dining room
- Description: new flooring 2025
- Level: Main
- Area: 111.06
- Dimensions: 11ft. 4in. X 10ft. 6in.
Kitchen
- Description: new flooring 2025
- Level: Main
- Area: 122.1
- Dimensions: 11ft. 8in. X 11ft. 2in.
Laundry
- Level: Basement
Living room
- Description: New flooring 2025
- Level: Main
- Area: 193.72
- Dimensions: 16ft. 9in. X 12ft. 4in.
Recreation room
- Level: Basement
- Area: 193.72
- Dimensions: 16ft. 1in. X 12ft. 10in.
Heating
- Forced Air, Natural Gas
Cooling
- Central Air
Appliances
- Included: Dishwasher, Dryer, Microwave, Refrigerator, Stove, Washer
- Laundry: In Basement
Features
- High Speed Internet, Ceiling Fan(s)
- Basement: Separate Entrance,Partial,Finished
- Has fireplace: No
Interior area
- Total structure area: 1,512
- Total interior livable area: 1,068 sqft
- Finished area above ground: 1,068
- Finished area below ground: 444
Property
Parking
- Total spaces: 4
- Parking features: Attached Garage, Asphalt, Other, Private Drive Double Wide
- Attached garage spaces: 2
- Uncovered spaces: 2
Features
- Patio & porch: Deck
- Fencing: Full
- Frontage type: East
- Frontage length: 60.00
Lot
- Size: 7,190 sqft
- Dimensions: 60 x 116
- Features: Urban, Rectangular, Ample Parking, Corner Lot, Highway Access, Major Highway, Park, Place of Worship, Public Transit, Regional Mall, Shopping Nearby
- Topography: Flat
Details
- Additional structures: Shed(s)
- Parcel number: 222900233
- Zoning: SR1A
Construction
Type & style
- Home type: SingleFamily
- Architectural style: Bungalow Raised
- Property subtype: Single Family Residence, Residential
Materials
- Aluminum Siding, Brick
- Foundation: Poured Concrete
- Roof: Asphalt Shing
Condition
- 31-50 Years
- New construction: No
- Year built: 1982
Utilities & green energy
- Sewer: Sewer (Municipal)
- Water: Municipal
- Utilities for property: Cable Connected, Cell Service, Garbage/Sanitary Collection, Natural Gas Connected, Phone Connected
Community & neighborhood
Security
- Security features: Carbon Monoxide Detector(s), Smoke Detector(s)
Location
- Region: Waterloo
Price history
| Date | Event | Price |
|---|---|---|
| 9/4/2025 | Sold | C$720,000C$674/sqft |
Source: ITSO #40742436 Report a problem | ||
Public tax history
Tax history is unavailable.
Neighborhood: N2K
Nearby schools
GreatSchools rating
No schools nearby
We couldn't find any schools near this home.
Schools provided by the listing agent
- Elementary: Sandowne Ps
- High: Waterloo Ci
Source: ITSO. This data may not be complete. We recommend contacting the local school district to confirm school assignments for this home.

