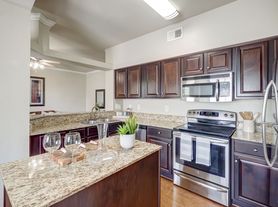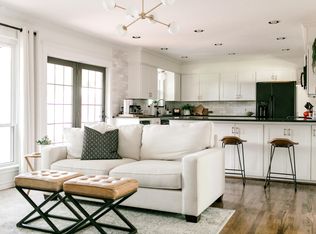Step into this beautiful updated home in the sought after Canyon Creek area, zoned to top rated Plano ISD schools. With 4 bedrooms and 3 full baths, this thoughtfully designed layout offers flexibility for every lifestyle. The fourth bedroom functions perfectly as a private in law suite, media room, or home office. Inside, you'll find fresh updates throughout including new hardwood flooring, fully remodeled bathrooms, quartz kitchen countertops, upgraded cabinets, modern appliancess, new lighting, and fresh paint. The bright, open kitchen features a 5 burner gas cooktop, wine fridge, and spacious pantry, ideal for both entertaining and everyday living. The primary suite impresses with two walk in closets and a spa inspired bathroom featuring a jetted tub, dual vanities, and a separate shower. The main living area flows seamlessly to a covered patio overlooking a private swimming pool, creating the perfect setting for relaxing or hosting guests. Enjoy the combination of modern updates, functional spaces, and a prime location near shopping, dining, and parks in one of Richardson's most desirable neighborhoods.
Inquire
House for rent
Accepts Zillow applications
$3,925/mo
238 High Brook Dr, Richardson, TX 75080
4beds
2,430sqft
Price may not include required fees and charges.
Single family residence
Available now
Cats, dogs OK
Central air
Hookups laundry
Attached garage parking
Forced air
What's special
Private swimming poolModern appliancesFresh paintFully remodeled bathroomsNew hardwood flooringQuartz kitchen countertopsThoughtfully designed layout
- 1 day |
- -- |
- -- |
Travel times
Facts & features
Interior
Bedrooms & bathrooms
- Bedrooms: 4
- Bathrooms: 3
- Full bathrooms: 3
Heating
- Forced Air
Cooling
- Central Air
Appliances
- Included: Dishwasher, Oven, WD Hookup
- Laundry: Hookups
Features
- WD Hookup
- Flooring: Hardwood
Interior area
- Total interior livable area: 2,430 sqft
Property
Parking
- Parking features: Attached
- Has attached garage: Yes
- Details: Contact manager
Features
- Exterior features: Heating system: Forced Air
- Has private pool: Yes
Details
- Parcel number: R039900100301
Construction
Type & style
- Home type: SingleFamily
- Property subtype: Single Family Residence
Community & HOA
HOA
- Amenities included: Pool
Location
- Region: Richardson
Financial & listing details
- Lease term: 1 Year
Price history
| Date | Event | Price |
|---|---|---|
| 11/22/2025 | Listed for rent | $3,925+33.1%$2/sqft |
Source: Zillow Rentals | ||
| 11/17/2025 | Listing removed | $639,000$263/sqft |
Source: NTREIS #21080077 | ||
| 10/9/2025 | Listed for sale | $639,000$263/sqft |
Source: NTREIS #21080077 | ||
| 10/6/2025 | Listing removed | $639,000$263/sqft |
Source: NTREIS #21019714 | ||
| 10/4/2025 | Price change | $639,000-0.9%$263/sqft |
Source: NTREIS #21019714 | ||

