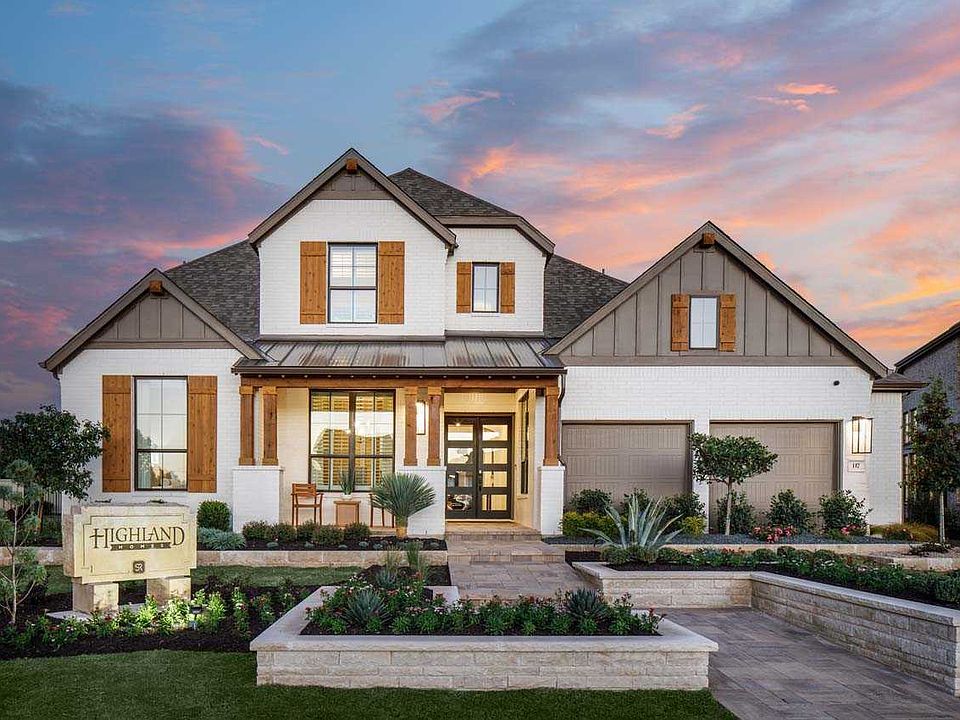Introducing the 272 Plan, a modern single-story home featuring 4 bedrooms, 3 bathrooms, and a 3-car tandem garage. The centrally located kitchen serves as the focal point, seamlessly connecting the entertainment room, living room, and lifestyle room for effortless gatherings. A dedicated study provides a quiet workspace, while the primary suite offers a private retreat at the back of the house. The 272 Plan combines comfort and functionality, ideal for a dynamic lifestyle. Optional upgrades include - - Extended outdoor living - Extended primary suite - Sliding Glass Doors - Extended bedrooms w/ full baths ILO lifestyle space - Powder ILO storage
Active
Special offer
$874,238
238 Jates Field Bnd, Liberty Hill, TX 78642
4beds
3,159sqft
Single Family Residence
Built in 2025
0.36 Acres Lot
$861,300 Zestimate®
$277/sqft
$106/mo HOA
What's special
Private retreatDedicated studyCentrally located kitchenPrimary suiteEntertainment roomLifestyle room
Call: (254) 256-3841
- 253 days |
- 249 |
- 22 |
Zillow last checked: 8 hours ago
Listing updated: October 31, 2025 at 03:33pm
Listed by:
Dina Verteramo (888) 524-3182,
Dina Verteramo
Source: Unlock MLS,MLS#: 2526403
Travel times
Schedule tour
Select your preferred tour type — either in-person or real-time video tour — then discuss available options with the builder representative you're connected with.
Facts & features
Interior
Bedrooms & bathrooms
- Bedrooms: 4
- Bathrooms: 5
- Full bathrooms: 4
- 1/2 bathrooms: 1
- Main level bedrooms: 4
Primary bedroom
- Features: Ceiling Fan(s), High Ceilings
- Level: Main
Primary bathroom
- Features: Stone Counters, Double Vanity, Soaking Tub, Separate Shower
- Level: First
Kitchen
- Features: Breakfast Bar, Kitchen Island, Gourmet Kitchen, Open to Family Room
- Level: First
Laundry
- Features: Electric Dryer Hookup, Washer Hookup
- Level: First
Heating
- Central, Natural Gas
Cooling
- Central Air
Appliances
- Included: Dishwasher, Disposal, Gas Cooktop, Microwave, Oven
Features
- High Ceilings, Double Vanity, Entrance Foyer, Kitchen Island, Open Floorplan, Primary Bedroom on Main, Soaking Tub
- Flooring: Carpet, Tile, Wood
- Windows: Double Pane Windows, Insulated Windows, Screens
- Fireplace features: None
Interior area
- Total interior livable area: 3,159 sqft
Property
Parking
- Total spaces: 4
- Parking features: Attached, Direct Access, Garage Door Opener, Tandem
- Attached garage spaces: 4
Accessibility
- Accessibility features: None
Features
- Levels: One
- Stories: 1
- Patio & porch: Covered, Patio, Porch
- Exterior features: Private Yard
- Pool features: None
- Fencing: Privacy, Wood, Wrought Iron
- Has view: Yes
- View description: None
- Waterfront features: None
Lot
- Size: 0.36 Acres
- Dimensions: 98 x 160
- Features: Back Yard, Corner Lot, Cul-De-Sac, Landscaped, Sprinkler - Automatic, Sprinkler - Back Yard, Sprinklers In Front
Details
- Additional structures: None
- Parcel number: 238 Jates Field
- Special conditions: Standard
Construction
Type & style
- Home type: SingleFamily
- Property subtype: Single Family Residence
Materials
- Foundation: Slab
- Roof: Composition, Shingle
Condition
- Under Construction
- New construction: Yes
- Year built: 2025
Details
- Builder name: Highland Homes
Utilities & green energy
- Sewer: Municipal Utility District (MUD)
- Water: Public
- Utilities for property: Internet-Fiber, Natural Gas Available, Underground Utilities
Community & HOA
Community
- Features: Clubhouse, Cluster Mailbox, Common Grounds, Dog Park, Fishing, Fitness Center, High Speed Internet, Park, Playground, Pool
- Subdivision: Santa Rita Ranch: 90ft. lots
HOA
- Has HOA: Yes
- Services included: See Remarks, Common Area Maintenance
- HOA fee: $106 monthly
- HOA name: Goodwin Management
Location
- Region: Liberty Hill
Financial & listing details
- Price per square foot: $277/sqft
- Date on market: 2/22/2025
- Listing terms: Cash,Conventional,FHA,Texas Vet,VA Loan
About the community
Playground
Picture a modern, vast community with award-winning amenities inspired by ranch life. The Ranch Code at Santa Rita Ranch includes values like learning from the land and enjoying family bonds. Here you will find a true sense of community complete with a wide variety of activities and events to draw you together with your family and friends. Make it a staycation with amenity centers, a Wellness Barn, two resort-style pools and splash pads, a Green Play Park, catch & release lake, sports courts, sports fields, and numerous hike and bike trails.
4.99% Fixed Rate Mortgage Limited Time Savings!
Save with Highland HomeLoans! 4.99% fixed rate rate promo. 5.034% APR. See Sales Counselor for complete details.Source: Highland Homes

