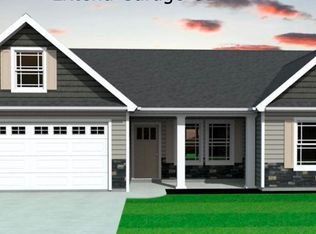Sold-in house
$265,000
238 Long Branch Rd, Chesnee, SC 29323
4beds
1,751sqft
Single Family Residence
Built in 2022
0.49 Acres Lot
$292,300 Zestimate®
$151/sqft
$2,017 Estimated rent
Home value
$292,300
$278,000 - $307,000
$2,017/mo
Zestimate® history
Loading...
Owner options
Explore your selling options
What's special
New Construction from local builder, featuring quality workmanship! Upgraded Crawlspace Foundation! Upgrade Covered Deck! Gas longs. Crown Molding with Rope Lighting above in living room and master tray ceiling. Granite countertops. Stainless Appliances! Convenient commute to Boiling Springs and Landrum! Minutes from I-26. Large lot. Must See! Drayton Plan - Lot 27.
Zillow last checked: 8 hours ago
Listing updated: August 29, 2024 at 04:02pm
Listed by:
Joshua Allen 864-504-9549,
Cornerstone Real Estate Group
Bought with:
John Gotishan, SC
Keller Williams Realty
Source: SAR,MLS#: 295750
Facts & features
Interior
Bedrooms & bathrooms
- Bedrooms: 4
- Bathrooms: 2
- Full bathrooms: 2
- Main level bathrooms: 2
- Main level bedrooms: 4
Primary bedroom
- Level: First
- Area: 195
- Dimensions: 13x15
Bedroom 1
- Level: First
- Area: 121
- Dimensions: 11x11
Bedroom 2
- Level: First
- Area: 100
- Dimensions: 10x10
Bedroom 3
- Level: First
- Area: 156
- Dimensions: 12x13
Dining room
- Level: First
- Area: 156
- Dimensions: 13x12
Kitchen
- Level: First
- Area: 192
- Dimensions: 16x12
Living room
- Level: First
- Area: 315
- Dimensions: 15x21
Other
- Description: laundry
- Level: First
- Area: 40
- Dimensions: 5x8
Other
- Description: Pantry
- Level: First
- Area: 16
- Dimensions: 4x4
Heating
- Heat Pump, Electricity
Cooling
- Heat Pump, Electricity
Appliances
- Included: Dishwasher, Disposal, Microwave, Range, Electric Water Heater
Features
- Attic Stairs Pulldown, Solid Surface Counters, Open Floorplan, Split Bedroom Plan
- Flooring: Carpet, Vinyl
- Windows: Tilt-Out
- Has basement: No
- Attic: Pull Down Stairs,Storage
- Has fireplace: Yes
- Fireplace features: Gas Log
Interior area
- Total interior livable area: 1,751 sqft
- Finished area above ground: 1,751
- Finished area below ground: 0
Property
Parking
- Total spaces: 2
- Parking features: Attached, Garage, Attached Garage
- Attached garage spaces: 2
Features
- Levels: One
- Patio & porch: Deck, Patio, Porch
- Exterior features: Aluminum/Vinyl Trim
Lot
- Size: 0.49 Acres
- Features: See Remarks
Details
- Parcel number: 2160000628
- Special conditions: None
Construction
Type & style
- Home type: SingleFamily
- Architectural style: Craftsman
- Property subtype: Single Family Residence
Materials
- Stone, Vinyl Siding
- Foundation: Crawl Space
- Roof: Architectural
Condition
- New construction: Yes
- Year built: 2022
Details
- Builder name: Enchanted Homes
Utilities & green energy
- Electric: Duke
- Sewer: Septic Tank
- Water: Public, LCF
Community & neighborhood
Community
- Community features: None, Private Roads
Location
- Region: Chesnee
- Subdivision: Beason Pointe
Price history
| Date | Event | Price |
|---|---|---|
| 3/20/2023 | Sold | $265,000-5.3%$151/sqft |
Source: | ||
| 3/8/2023 | Pending sale | $279,900-3.1%$160/sqft |
Source: | ||
| 2/8/2023 | Price change | $288,850+3.2%$165/sqft |
Source: | ||
| 1/4/2023 | Price change | $279,900-1.7%$160/sqft |
Source: | ||
| 11/18/2022 | Price change | $284,850-1.4%$163/sqft |
Source: | ||
Public tax history
| Year | Property taxes | Tax assessment |
|---|---|---|
| 2025 | -- | $10,600 |
| 2024 | $1,694 -69.5% | $10,600 -33.3% |
| 2023 | $5,558 | $15,900 +4106.3% |
Find assessor info on the county website
Neighborhood: 29323
Nearby schools
GreatSchools rating
- 8/10Cooley Springs-Fingerville Elementary SchoolGrades: PK-5Distance: 1.4 mi
- 5/10Rainbow Lake Middle SchoolGrades: 6-8Distance: 2.3 mi
- 7/10Boiling Springs High SchoolGrades: 9-12Distance: 5.8 mi
Schools provided by the listing agent
- Elementary: 2-Cooley Springs
- Middle: 2-Rainbow Lake Middle School
- High: 2-Boiling Springs
Source: SAR. This data may not be complete. We recommend contacting the local school district to confirm school assignments for this home.
Get a cash offer in 3 minutes
Find out how much your home could sell for in as little as 3 minutes with a no-obligation cash offer.
Estimated market value$292,300
Get a cash offer in 3 minutes
Find out how much your home could sell for in as little as 3 minutes with a no-obligation cash offer.
Estimated market value
$292,300
