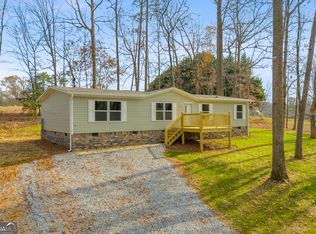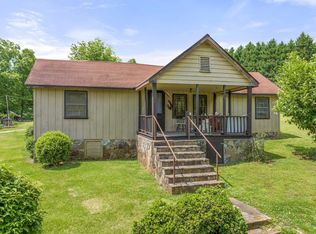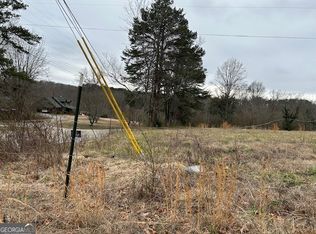Closed
$285,000
238 Montego Bay Trl, Clarkesville, GA 30523
3beds
1,530sqft
Mobile Home
Built in 2025
1 Acres Lot
$292,300 Zestimate®
$186/sqft
$-- Estimated rent
Home value
$292,300
$275,000 - $310,000
Not available
Zestimate® history
Loading...
Owner options
Explore your selling options
What's special
238 Montego Bay, Clarkesville, GA 1 Acre | 3 Bed | 2 Bath Located in sought-after North Habersham County just off Historic 441, this beautifully upgraded home on a full 1-acre lot offers a rare blend of privacy, modern convenience, and quality construction. Just minutes from local schools, shopping, and the vibrant outdoor lifestyle of Northeast Georgia, this property is ideal for those seeking both comfort and style. The interior features real wood cabinetry in the kitchen and bathrooms, stainless steel appliances, a designer feature wall, and ceiling beams. Bedrooms include cozy carpeting, while the rest of the home is finished with durable flooring. Additional interior highlights include square porcelain lavatories, can lighting in secondary bedrooms, and a luxurious 72" tiled walk-in shower in the primary bathroom. Full sheetrock walls, a split floor plan, and open-concept living create a spacious and inviting feel throughout. The home is finished in rustic modern and neutral tones that complement any decor style. The efficient floor duct HVAC system ensures year-round comfort, while the spacious front, rear, and side decks provide perfect spaces for relaxing or entertaining. Exterior receptacles and a hose faucet add convenience for everyday living. With thoughtful design, stylish finishes, and turnkey appeal, this home stands out from the rest. Schedule your private tour today.
Zillow last checked: 8 hours ago
Listing updated: August 15, 2025 at 10:29am
Listed by:
Steve L Mitchum 706-239-8230,
BHHS Georgia Properties,
Amber Mitchum 943-255-0276,
BHHS Georgia Properties
Bought with:
Rebecca Broich-Ragsdale, 272830
Re/Max Tru, Inc.
Source: GAMLS,MLS#: 10530488
Facts & features
Interior
Bedrooms & bathrooms
- Bedrooms: 3
- Bathrooms: 2
- Full bathrooms: 2
- Main level bathrooms: 2
- Main level bedrooms: 3
Dining room
- Features: Dining Rm/Living Rm Combo
Heating
- Central, Electric
Cooling
- Central Air, Electric
Appliances
- Included: Electric Water Heater, Microwave, Other, Oven/Range (Combo), Refrigerator, Stainless Steel Appliance(s)
- Laundry: Mud Room
Features
- Beamed Ceilings, Double Vanity, Master On Main Level, Separate Shower, Split Bedroom Plan, Tile Bath, Walk-In Closet(s)
- Flooring: Tile, Vinyl
- Basement: None
- Has fireplace: No
Interior area
- Total structure area: 1,530
- Total interior livable area: 1,530 sqft
- Finished area above ground: 1,530
- Finished area below ground: 0
Property
Parking
- Parking features: Off Street, Parking Pad, Side/Rear Entrance
- Has uncovered spaces: Yes
Features
- Levels: One
- Stories: 1
Lot
- Size: 1 Acres
- Features: Open Lot, Sloped
Details
- Parcel number: 0.0
Construction
Type & style
- Home type: MobileManufactured
- Architectural style: Craftsman
- Property subtype: Mobile Home
Materials
- Vinyl Siding
- Foundation: Block, Pillar/Post/Pier, Slab
- Roof: Composition
Condition
- New Construction
- New construction: Yes
- Year built: 2025
Details
- Warranty included: Yes
Utilities & green energy
- Sewer: Septic Tank
- Water: Public
- Utilities for property: Cable Available, Electricity Available, High Speed Internet, Phone Available, Water Available
Community & neighborhood
Community
- Community features: None
Location
- Region: Clarkesville
- Subdivision: Montego Bay
Other
Other facts
- Listing agreement: Exclusive Right To Sell
Price history
| Date | Event | Price |
|---|---|---|
| 8/15/2025 | Sold | $285,000-7.8%$186/sqft |
Source: | ||
| 7/25/2025 | Pending sale | $309,000$202/sqft |
Source: | ||
| 6/30/2025 | Price change | $309,000-6.1%$202/sqft |
Source: | ||
| 5/27/2025 | Listed for sale | $329,000$215/sqft |
Source: | ||
Public tax history
Tax history is unavailable.
Neighborhood: 30523
Nearby schools
GreatSchools rating
- 7/10Woodville Elementary SchoolGrades: PK-5Distance: 0.4 mi
- 8/10North Habersham Middle SchoolGrades: 6-8Distance: 4.7 mi
- NAHabersham Ninth Grade AcademyGrades: 9Distance: 8.1 mi
Schools provided by the listing agent
- Elementary: Woodville
- Middle: North Habersham
- High: Habersham Central
Source: GAMLS. This data may not be complete. We recommend contacting the local school district to confirm school assignments for this home.
Sell for more on Zillow
Get a free Zillow Showcase℠ listing and you could sell for .
$292,300
2% more+ $5,846
With Zillow Showcase(estimated)
$298,146

