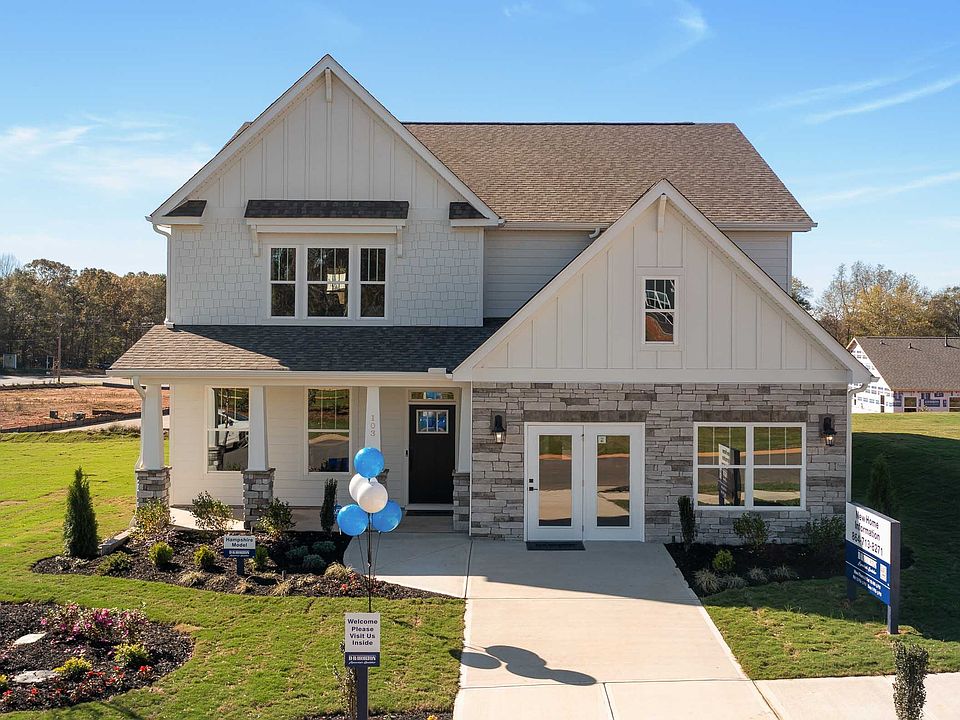Check out 238 Paperbark Drive, a beautiful new home. This spacious two-story home features four bedrooms, two and a half bathrooms, and a two-car garage, featuring the perfect space. Upon entering, you’ll be greeted by a foyer that invites you into the heart of the home. The open-concept design connects the spacious family room, dining area, and kitchen, creating an airy and inviting atmosphere. The chef’s kitchen is equipped with modern appliances, ample cabinet space, a walk-in pantry, and a breakfast bar, ideal for both cooking and casual dining. Adjacent to the kitchen, a bedroom provides added privacy and comfort. The primary suite is a true retreat, complete with a walk-in closet and an en suite bathroom featuring a shower and dual vanities. The three additional bedrooms are spacious and share access to a secondary bathroom. A versatile loft space on the second floor features endless possibilities, perfect for a media room, playroom, or home gym. With its thoughtful design, spacious layout, and modern conveniences, this home is the perfect place to call home. Pictures are representative.
New construction
$369,900
238 Paperbark Dr, Greenville, SC 29607
4beds
2,395sqft
Single Family Residence, Residential
Built in ----
6,098.4 Square Feet Lot
$369,000 Zestimate®
$154/sqft
$-- HOA
What's special
Modern appliancesVersatile loft spaceWalk-in pantrySpacious family roomBreakfast barModern conveniencesOpen-concept design
Call: (864) 528-3500
- 83 days |
- 335 |
- 15 |
Zillow last checked: 7 hours ago
Listing updated: October 24, 2025 at 12:21pm
Listed by:
Trina Montalbano 864-713-0753,
D.R. Horton
Source: Greater Greenville AOR,MLS#: 1565759
Travel times
Schedule tour
Select your preferred tour type — either in-person or real-time video tour — then discuss available options with the builder representative you're connected with.
Facts & features
Interior
Bedrooms & bathrooms
- Bedrooms: 4
- Bathrooms: 3
- Full bathrooms: 2
- 1/2 bathrooms: 1
- Main level bathrooms: 1
- Main level bedrooms: 1
Rooms
- Room types: Loft
Primary bedroom
- Area: 182
- Dimensions: 13 x 14
Bedroom 2
- Area: 144
- Dimensions: 12 x 12
Bedroom 3
- Area: 144
- Dimensions: 12 x 12
Bedroom 4
- Area: 196
- Dimensions: 14 x 14
Primary bathroom
- Features: Double Sink, Full Bath, Shower Only, Walk-In Closet(s)
- Level: Main
Dining room
- Area: 128
- Dimensions: 16 x 8
Kitchen
- Area: 150
- Dimensions: 10 x 15
Living room
- Area: 196
- Dimensions: 14 x 14
Heating
- Forced Air, Natural Gas, Damper Controlled
Cooling
- Central Air, Electric, Damper Controlled
Appliances
- Included: Dishwasher, Disposal, Free-Standing Gas Range, Self Cleaning Oven, Gas Oven, Microwave, Gas Water Heater, Tankless Water Heater
- Laundry: 1st Floor, Laundry Closet
Features
- High Ceilings, Ceiling Smooth, Open Floorplan, Walk-In Closet(s), Countertops – Quartz, Pantry, Radon System
- Flooring: Carpet, Ceramic Tile, Laminate
- Windows: Tilt Out Windows, Vinyl/Aluminum Trim, Insulated Windows
- Basement: None
- Attic: Pull Down Stairs,Storage
- Number of fireplaces: 1
- Fireplace features: Gas Log
Interior area
- Total interior livable area: 2,395 sqft
Property
Parking
- Total spaces: 2
- Parking features: Attached, Garage Door Opener, Concrete
- Attached garage spaces: 2
- Has uncovered spaces: Yes
Features
- Levels: Two
- Stories: 2
- Patio & porch: Patio, Front Porch
Lot
- Size: 6,098.4 Square Feet
- Features: 1/2 Acre or Less
- Topography: Level
Details
- Parcel number: M007160105700
Construction
Type & style
- Home type: SingleFamily
- Architectural style: Traditional
- Property subtype: Single Family Residence, Residential
Materials
- Hardboard Siding, Stone
- Foundation: Slab
- Roof: Architectural
Condition
- Under Construction
- New construction: Yes
Details
- Builder model: Sierra A
- Builder name: D.R. Horton
Utilities & green energy
- Sewer: Public Sewer
- Water: Public
Community & HOA
Community
- Features: Common Areas, Street Lights, Pool, Sidewalks
- Security: Smoke Detector(s), Prewired
- Subdivision: Adams Glen
HOA
- Has HOA: Yes
- Services included: Pool, Street Lights, Restrictive Covenants
Location
- Region: Greenville
Financial & listing details
- Price per square foot: $154/sqft
- Date on market: 8/7/2025
About the community
Welcome to Adams Glen, a vibrant new home community located in the exciting city of Mauldin, South Carolina. Featuring 13 thoughtfully designed floorplans, this community offers both single-story and two-story homes with 2 to 5 bedrooms, up to 4 bathrooms, and 2-car garages. Families will appreciate amenities like a refreshing pool and a cabana for relaxation and recreation.
From the moment you step inside, you'll notice the meticulous attention to detail and high-quality finishes throughout each home. The kitchens are a chef's delight, featuring Aristokraft cabinets, granite countertops, and stainless-steel appliances. LED lighting and a stylish tile backsplash add a contemporary touch while creating a warm and inviting atmosphere.
Professionally landscaped yards are designed for low maintenance. The exteriors are equally impressive, showcasing architectural shingles, Hardie siding, brick and stone accents, and patios or covered patios for outdoor enjoyment.
Every home at Adams Glen comes equipped with smart home technology, offering seamless control over features like security systems and temperature settings, all from the convenience of your smartphone.
Conveniently located in the heart of Mauldin, this community provides easy access to major roadways and nearby amenities, including restaurants, grocery stores, and shopping. Residents are also within close proximity to Greenbrier Elementary School, Hillcrest Middle School, and Hillcrest High School. Just a short drive away, Greenville offers even more dining and entertainment options, including Conestee Nature Park, Greenville Country Club, Falls Park on the Reedy, Greenville Zoo, and Discovery Island Water Park.
With its modern features, open layouts, and prime location, Adams Glen is a true standout. Don't miss your chance to call it home.
Schedule your tour today!
Source: DR Horton

