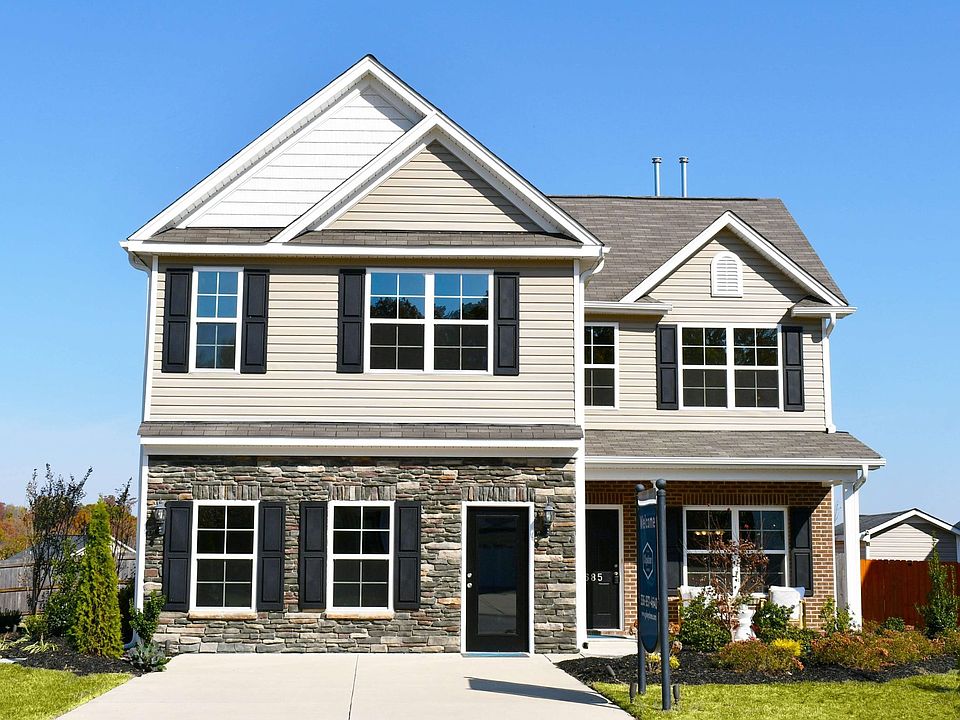This home has a two-story foyer, which leads into the dining area. Downstairs you will find an open great room with the option to add a gas log fireplace. Open to the great room and the breakfast area is the fully functional kitchen. The kitchen has plenty of work spaces, even more, when you elect to add the optional island. It also has tons of storage augmented by a large pantry. It also has open access to the formal dining room. The optional chef’s package includes a gas cook top and a hood, a built-in oven with a microwave above. Upstairs the primary suite has a large walk-in closet with an entry to the bedroom, and another walk-in closet accessible from the primary bathroom. The bathroom can be built with a double sink vanity, and either a large walk-in shower and oversized linen closet, or a separate shower and tub. Bedrooms two, three, and four are also located upstairs. Joining them is a second full bathroom and the laundry room.
New construction
$359,990
238 Plains Dr, Burlington, NC 27217
4beds
2,225sqft
Stick/Site Built, Residential, Single Family Residence
Built in 2025
0.2 Acres Lot
$358,700 Zestimate®
$--/sqft
$69/mo HOA
What's special
Gas log fireplaceLarge walk-in showerSeparate shower and tubPlenty of work spacesFully functional kitchenLaundry roomGas cook top
Call: (743) 500-3149
- 178 days |
- 36 |
- 4 |
Zillow last checked: 7 hours ago
Listing updated: September 24, 2025 at 06:23am
Listed by:
W. Scott Wallace 336-856-0111,
KEYSTONE REALTY GROUP
Source: Triad MLS,MLS#: 1179939 Originating MLS: Greensboro
Originating MLS: Greensboro
Travel times
Schedule tour
Select your preferred tour type — either in-person or real-time video tour — then discuss available options with the builder representative you're connected with.
Facts & features
Interior
Bedrooms & bathrooms
- Bedrooms: 4
- Bathrooms: 3
- Full bathrooms: 2
- 1/2 bathrooms: 1
- Main level bathrooms: 1
Primary bedroom
- Level: Second
- Dimensions: 13.42 x 15
Bedroom 2
- Level: Second
- Dimensions: 12.33 x 11.5
Bedroom 3
- Level: Second
- Dimensions: 12 x 11.25
Bedroom 4
- Level: Second
- Dimensions: 12 x 15.75
Breakfast
- Level: Main
- Dimensions: 6.92 x 11
Dining room
- Level: Main
- Dimensions: 10 x 11
Kitchen
- Level: Main
- Dimensions: 10.5 x 15.17
Living room
- Level: Main
- Dimensions: 17.08 x 18.08
Heating
- Forced Air, Natural Gas
Cooling
- Central Air
Appliances
- Included: Microwave, Dishwasher, Disposal, Exhaust Fan, Free-Standing Range, Gas Water Heater
- Laundry: Dryer Connection, Main Level, Washer Hookup
Features
- Ceiling Fan(s), Dead Bolt(s), Soaking Tub, Kitchen Island, Pantry, Separate Shower
- Flooring: Carpet, Vinyl
- Doors: Insulated Doors
- Windows: Insulated Windows
- Has basement: No
- Attic: Partially Floored,Pull Down Stairs
- Has fireplace: No
Interior area
- Total structure area: 2,225
- Total interior livable area: 2,225 sqft
- Finished area above ground: 2,225
Property
Parking
- Total spaces: 2
- Parking features: Driveway, Garage, Attached
- Attached garage spaces: 2
- Has uncovered spaces: Yes
Features
- Levels: Two
- Stories: 2
- Patio & porch: Porch
- Exterior features: Lighting
- Pool features: None
Lot
- Size: 0.2 Acres
- Features: Cleared, Not in Flood Zone
Details
- Parcel number: 170825
- Zoning: RS-9
- Special conditions: Owner Sale
Construction
Type & style
- Home type: SingleFamily
- Architectural style: Traditional
- Property subtype: Stick/Site Built, Residential, Single Family Residence
Materials
- Vinyl Siding
- Foundation: Slab
Condition
- New Construction
- New construction: Yes
- Year built: 2025
Details
- Builder name: Keystone Homes
Utilities & green energy
- Sewer: Public Sewer
- Water: Public
Community & HOA
Community
- Security: Carbon Monoxide Detector(s)
- Subdivision: Brassfield Meadows
HOA
- Has HOA: Yes
- HOA fee: $69 monthly
Location
- Region: Burlington
Financial & listing details
- Date on market: 5/5/2025
- Cumulative days on market: 372 days
- Listing agreement: Exclusive Right To Sell
- Listing terms: Cash,Conventional,FHA,NC Housing,VA Loan
About the community
Welcome to Brassfield Meadows, a peaceful community in the heart of Burlington, North Carolina, where the charm of country living meets the convenience of city life. Our range of thoughtfully designed single-family homes, from 1,677 to 2,225 square feet, offers something for every lifestyle. Whether you're a growing family, a professional looking for a quiet retreat, or an empty-nester seeking a fresh start, Brassfield Meadows has the perfect home for you. Choose from a variety of floor plans, all built with modern amenities and timeless appeal.
Enjoy the ease of front yard maintenance included in your HOA dues, allowing you to spend more time creating memories. Located just minutes from Downtown Burlington and 5 miles from Elon University, you'll have easy access to shopping, dining, and entertainment. With quick connections to Interstates 85 and 40, as well as nearby attractions like Tanger Outlets and Alamance Crossing, you'll have everything you need right at your doorstep. Brassfield Meadows offers the ideal mix of country serenity and city convenience. Contact us today and discover your dream home!
Source: Keystone Homes NC

