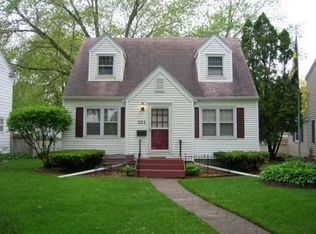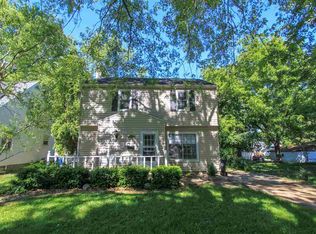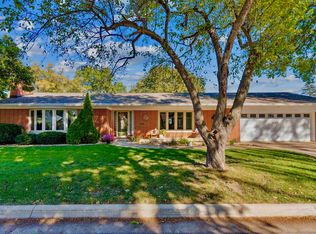Sold for $209,000 on 12/05/24
$209,000
238 Rosebud Ave, Waterloo, IA 50701
3beds
1,750sqft
Single Family Residence
Built in 1940
6,534 Square Feet Lot
$211,000 Zestimate®
$119/sqft
$1,071 Estimated rent
Home value
$211,000
$198,000 - $224,000
$1,071/mo
Zestimate® history
Loading...
Owner options
Explore your selling options
What's special
Welcome to this charming 2-story home, offering 3 bedrooms and 2 bathrooms, nestled on a beautiful corner lot with mature trees. Hardwood floors flow throughout, adding warmth and character to the spacious layout. The main floor boasts a formal dining room perfect for hosting gatherings, and the kitchen is equipped with brand new appliances. Enjoy relaxing in the bright and airy sunroom, or retreat to the finished basement, which includes a bonus room ideal for an office or playroom. The fenced-in yard provides a private outdoor space, and the oversized 2-stall garage offers plenty of room for vehicles and storage. This home is a true gem, offering comfort and style both inside and out. Don’t miss the opportunity to make it yours!
Zillow last checked: 9 hours ago
Listing updated: December 10, 2024 at 03:02am
Listed by:
Jared Hottle 319-288-5382,
Berkshire Hathaway Home Services One Realty Centre
Bought with:
Romeo Djoumessi,Rene, S66160000
RE/MAX Concepts - Waverly
Source: Northeast Iowa Regional BOR,MLS#: 20244692
Facts & features
Interior
Bedrooms & bathrooms
- Bedrooms: 3
- Bathrooms: 1
- Full bathrooms: 1
- 3/4 bathrooms: 1
Primary bedroom
- Level: Second
Other
- Level: Upper
Other
- Level: Main
Other
- Level: Lower
Dining room
- Level: Main
Kitchen
- Level: Main
Living room
- Level: Main
Heating
- Forced Air
Cooling
- Central Air
Features
- Basement: Block
- Has fireplace: Yes
- Fireplace features: One
Interior area
- Total interior livable area: 1,750 sqft
- Finished area below ground: 400
Property
Parking
- Total spaces: 2
- Parking features: 2 Stall, Detached Garage
- Carport spaces: 2
Lot
- Size: 6,534 sqft
- Dimensions: 50x130
Details
- Parcel number: 891334283008
- Zoning: R-1
- Special conditions: Standard
Construction
Type & style
- Home type: SingleFamily
- Property subtype: Single Family Residence
Materials
- Aluminum Siding
- Roof: Asphalt
Condition
- Year built: 1940
Utilities & green energy
- Sewer: Public Sewer
- Water: Public
Community & neighborhood
Location
- Region: Waterloo
Other
Other facts
- Road surface type: Alley Paved
Price history
| Date | Event | Price |
|---|---|---|
| 12/5/2024 | Sold | $209,000-2.7%$119/sqft |
Source: | ||
| 11/8/2024 | Pending sale | $214,900$123/sqft |
Source: | ||
| 10/17/2024 | Listed for sale | $214,900+13.1%$123/sqft |
Source: | ||
| 11/17/2023 | Sold | $190,000-11.6%$109/sqft |
Source: | ||
| 10/20/2023 | Pending sale | $214,900$123/sqft |
Source: | ||
Public tax history
| Year | Property taxes | Tax assessment |
|---|---|---|
| 2024 | $2,584 +2.6% | $144,820 +3.6% |
| 2023 | $2,519 +2.8% | $139,770 +13.1% |
| 2022 | $2,450 -1% | $123,550 |
Find assessor info on the county website
Neighborhood: 50701
Nearby schools
GreatSchools rating
- 5/10Kingsley Elementary SchoolGrades: K-5Distance: 0.3 mi
- 6/10Hoover Middle SchoolGrades: 6-8Distance: 0.9 mi
- 3/10West High SchoolGrades: 9-12Distance: 0.6 mi
Schools provided by the listing agent
- Elementary: Kingsley Elementary
- Middle: Hoover Intermediate
- High: West High
Source: Northeast Iowa Regional BOR. This data may not be complete. We recommend contacting the local school district to confirm school assignments for this home.

Get pre-qualified for a loan
At Zillow Home Loans, we can pre-qualify you in as little as 5 minutes with no impact to your credit score.An equal housing lender. NMLS #10287.


