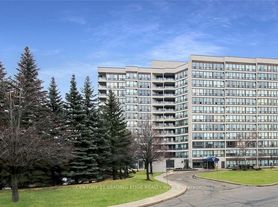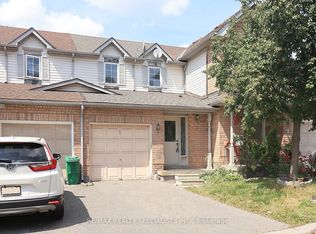Welcome to this beautifully maintained townhouse in the highly desirable heart of Madoc! This home seamlessly blends comfort and modern style, featuring elegant laminate flooring throughout and an updated kitchen that is sure to impress with its granite countertops, custom backsplash, stainless steel appliances, and a convenient island. The finished basement adds valuable living space with a full modern bathroom and newer washer and dryer. Enjoy the private, mature backyard from your new deck-a perfect space for relaxation and entertaining-complemented by a spacious garden shed for all your storage needs. Additional premium upgrades include a converted full garage, a widened driveway for ample parking, and replaced windows and doors for enhanced efficiency. Available immediately.
Townhouse for rent
C$2,750/mo
238 Royal Salisbury Way, Brampton, ON L6V 3H4
3beds
Price may not include required fees and charges.
Townhouse
Available now
-- Pets
Central air
Ensuite laundry
5 Carport spaces parking
Natural gas, forced air, fireplace
What's special
Elegant laminate flooringUpdated kitchenGranite countertopsCustom backsplashStainless steel appliancesConvenient islandFinished basement
- 19 hours |
- -- |
- -- |
Travel times
Zillow can help you save for your dream home
With a 6% savings match, a first-time homebuyer savings account is designed to help you reach your down payment goals faster.
Offer exclusive to Foyer+; Terms apply. Details on landing page.
Facts & features
Interior
Bedrooms & bathrooms
- Bedrooms: 3
- Bathrooms: 2
- Full bathrooms: 2
Heating
- Natural Gas, Forced Air, Fireplace
Cooling
- Central Air
Appliances
- Laundry: Ensuite
Features
- Has basement: Yes
- Has fireplace: Yes
Property
Parking
- Total spaces: 5
- Parking features: Carport
- Has carport: Yes
- Details: Contact manager
Features
- Stories: 2
- Exterior features: Contact manager
Construction
Type & style
- Home type: Townhouse
- Property subtype: Townhouse
Materials
- Roof: Asphalt
Community & HOA
Location
- Region: Brampton
Financial & listing details
- Lease term: Contact For Details
Price history
Price history is unavailable.

