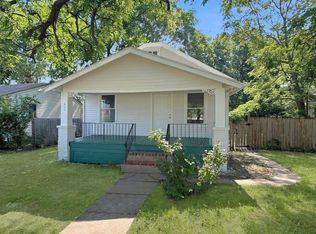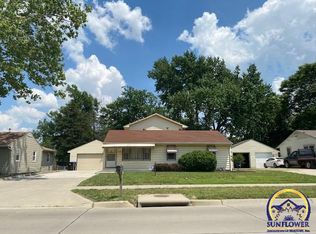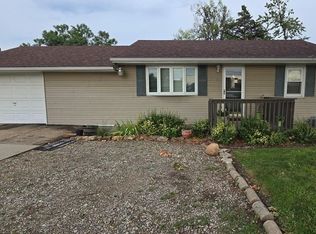Sold on 10/10/25
Price Unknown
238 SW Macvicar Ave, Topeka, KS 66606
2beds
1,366sqft
Single Family Residence, Residential
Built in 1958
8,712 Square Feet Lot
$140,600 Zestimate®
$--/sqft
$1,241 Estimated rent
Home value
$140,600
$115,000 - $172,000
$1,241/mo
Zestimate® history
Loading...
Owner options
Explore your selling options
What's special
Here is your opportunity for a charming property in west Topeka. This 2 bedroom 2 bath home has plenty of space inside and out. You'll love the updated kitchen offering a generous amount of counter space and cabinetry. The home is nestled on a large lot and Located in a convenient area close to I -70, shopping, restaurants and more. There is also a large 2 car garage with room for all your storage and workshop needs. Don't let this one slip away. Make your showing appointment today!
Zillow last checked: 8 hours ago
Listing updated: October 11, 2025 at 04:44am
Listed by:
Patrick Moore 785-633-4972,
KW One Legacy Partners, LLC
Bought with:
Michelle Aenk, SP00217750
Realty Professionals
Source: Sunflower AOR,MLS#: 241163
Facts & features
Interior
Bedrooms & bathrooms
- Bedrooms: 2
- Bathrooms: 2
- Full bathrooms: 2
Primary bedroom
- Level: Main
- Area: 132
- Dimensions: 12x11
Bedroom 2
- Level: Lower
- Area: 44
- Dimensions: 11x4
Bedroom 3
- Level: Basement
- Dimensions: 13x10 bonus room
Bedroom 4
- Level: Basement
- Dimensions: 13x7 bonus room
Dining room
- Level: Main
- Area: 105
- Dimensions: 15x7
Kitchen
- Level: Main
- Area: 112
- Dimensions: 14x8
Laundry
- Level: Basement
Living room
- Level: Main
- Area: 198
- Dimensions: 18x11
Heating
- Natural Gas
Cooling
- Central Air
Appliances
- Included: Electric Range, Dishwasher, Refrigerator
- Laundry: In Basement
Features
- Flooring: Hardwood, Ceramic Tile, Laminate
- Basement: Concrete,Full,Partially Finished
- Number of fireplaces: 1
- Fireplace features: One, Living Room
Interior area
- Total structure area: 1,366
- Total interior livable area: 1,366 sqft
- Finished area above ground: 912
- Finished area below ground: 454
Property
Parking
- Total spaces: 2
- Parking features: Detached, Extra Parking
- Garage spaces: 2
Features
- Patio & porch: Patio
- Fencing: Chain Link
Lot
- Size: 8,712 sqft
Details
- Parcel number: R9288
- Special conditions: Standard,Arm's Length
Construction
Type & style
- Home type: SingleFamily
- Architectural style: Ranch
- Property subtype: Single Family Residence, Residential
Materials
- Frame
- Roof: Composition
Condition
- Year built: 1958
Utilities & green energy
- Water: Public
Community & neighborhood
Location
- Region: Topeka
- Subdivision: Rusty Lots
Price history
| Date | Event | Price |
|---|---|---|
| 10/10/2025 | Sold | -- |
Source: | ||
| 9/15/2025 | Pending sale | $150,000$110/sqft |
Source: | ||
| 8/30/2025 | Listed for sale | $150,000+50%$110/sqft |
Source: | ||
| 12/10/2019 | Sold | -- |
Source: | ||
| 10/25/2019 | Listed for sale | $100,000+5.4%$73/sqft |
Source: Keller Williams One Legacy Partners #210150 | ||
Public tax history
| Year | Property taxes | Tax assessment |
|---|---|---|
| 2025 | -- | $16,498 +3% |
| 2024 | $2,213 +3.2% | $16,017 +7% |
| 2023 | $2,143 +11.6% | $14,970 +15% |
Find assessor info on the county website
Neighborhood: Greater Auburndale
Nearby schools
GreatSchools rating
- 6/10Meadows Elementary SchoolGrades: PK-5Distance: 1 mi
- 4/10Robinson Middle SchoolGrades: 6-8Distance: 1.6 mi
- 5/10Topeka High SchoolGrades: 9-12Distance: 1.3 mi
Schools provided by the listing agent
- Elementary: Meadows Elementary School/USD 501
- Middle: Robinson Middle School/USD 501
- High: Topeka High School/USD 501
Source: Sunflower AOR. This data may not be complete. We recommend contacting the local school district to confirm school assignments for this home.


