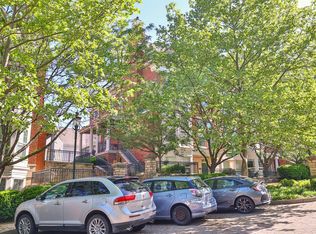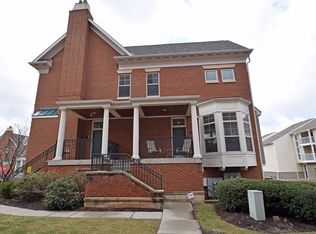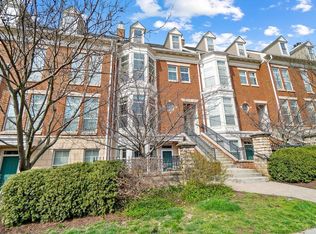Sold for $385,000 on 04/30/25
$385,000
238 Stetson St, Cincinnati, OH 45219
3beds
1,998sqft
Condominium, Townhouse
Built in 2006
-- sqft lot
$415,400 Zestimate®
$193/sqft
$3,171 Estimated rent
Home value
$415,400
$390,000 - $440,000
$3,171/mo
Zestimate® history
Loading...
Owner options
Explore your selling options
What's special
Welcome to 238 Stetson Street, where luxury meets convenience in this upscale urban townhome. Offering the largest layout in the community, this stunning 3-bedroom, 2.5-bath home includes a dedicated study and an attached 1-car garage. Step inside to find gleaming hardwood floors throughout, a spacious gourmet kitchen perfect for culinary enthusiasts, and fresh paint, making it truly move-in ready. The open floor plan creates a warm, inviting space, highlighted by a cozy gas fireplace. The master suite and additional bedrooms feature generous walk-in closets for plenty of storage. The community is packed with exceptional amenities, including a clubhouse, pool, movie room, billiards, fitness center, and concierge service to enhance your lifestyle. Located directly across from UC Med, this home provides easy access to the best of urban living. Whether you're relaxing in your luxurious townhome or enjoying the fantastic amenities, this property offers an unparalleled living experience.
Zillow last checked: 8 hours ago
Listing updated: May 02, 2025 at 08:29am
Listed by:
Tanya Roesel 513-678-5001,
Comey & Shepherd 513-891-4444
Bought with:
Sharon Shackelford, 2021007215
Keller Williams Seven Hills Re
Source: Cincy MLS,MLS#: 1833822 Originating MLS: Cincinnati Area Multiple Listing Service
Originating MLS: Cincinnati Area Multiple Listing Service

Facts & features
Interior
Bedrooms & bathrooms
- Bedrooms: 3
- Bathrooms: 3
- Full bathrooms: 2
- 1/2 bathrooms: 1
Primary bedroom
- Features: Bath Adjoins, Walk-In Closet(s), Wall-to-Wall Carpet
- Level: First
- Area: 156
- Dimensions: 13 x 12
Bedroom 2
- Level: Second
- Area: 132
- Dimensions: 12 x 11
Bedroom 3
- Level: Second
- Area: 230
- Dimensions: 23 x 10
Bedroom 4
- Area: 0
- Dimensions: 0 x 0
Bedroom 5
- Area: 0
- Dimensions: 0 x 0
Primary bathroom
- Features: Shower, Tub, Marb/Gran/Slate
Bathroom 1
- Features: Full
- Level: First
Bathroom 2
- Features: Full
- Level: Second
Bathroom 3
- Features: Partial
- Level: First
Dining room
- Features: Walkout, Wood Floor
- Level: First
- Area: 150
- Dimensions: 15 x 10
Family room
- Area: 0
- Dimensions: 0 x 0
Kitchen
- Features: Counter Bar, Eat-in Kitchen, Gourmet, Wood Cabinets, Wood Floor, Marble/Granite/Slate
- Area: 100
- Dimensions: 10 x 10
Living room
- Features: Fireplace, Wood Floor
- Area: 182
- Dimensions: 14 x 13
Office
- Features: Wall-to-Wall Carpet
- Level: Second
- Area: 99
- Dimensions: 11 x 9
Heating
- Forced Air, Gas
Cooling
- Central Air
Appliances
- Included: Dishwasher, Microwave, Oven/Range, Refrigerator, Water Heater (Other)
Features
- High Ceilings, Crown Molding, Recessed Lighting
- Doors: Multi Panel Doors
- Windows: Vinyl, Insulated Windows
- Basement: Crawl Space
- Number of fireplaces: 1
- Fireplace features: Gas, Living Room
Interior area
- Total structure area: 1,998
- Total interior livable area: 1,998 sqft
Property
Parking
- Total spaces: 1
- Parking features: Driveway, Garage Door Opener
- Attached garage spaces: 1
- Has uncovered spaces: Yes
Accessibility
- Accessibility features: No Accessibility Features
Features
- Levels: Two
- Stories: 2
- Exterior features: Balcony
Lot
- Features: Less than .5 Acre
Details
- Parcel number: 1040004033300
- Zoning description: Residential
Construction
Type & style
- Home type: Townhouse
- Architectural style: Traditional
- Property subtype: Condominium, Townhouse
Materials
- Brick, Vinyl Siding
- Foundation: Concrete Perimeter
- Roof: Shingle
Condition
- New construction: No
- Year built: 2006
Utilities & green energy
- Gas: Natural
- Sewer: Public Sewer
- Water: Public
- Utilities for property: Cable Connected
Community & neighborhood
Security
- Security features: Smoke Alarm
Location
- Region: Cincinnati
HOA & financial
HOA
- Has HOA: Yes
- HOA fee: $647 monthly
- Services included: Community Landscaping, Pool
Other
Other facts
- Listing terms: No Special Financing,Cash
Price history
| Date | Event | Price |
|---|---|---|
| 4/30/2025 | Sold | $385,000$193/sqft |
Source: | ||
| 3/25/2025 | Pending sale | $385,000$193/sqft |
Source: | ||
| 3/14/2025 | Listed for sale | $385,000$193/sqft |
Source: | ||
| 1/23/2025 | Listing removed | $3,299$2/sqft |
Source: Zillow Rentals | ||
| 1/2/2025 | Listed for rent | $3,299+15.8%$2/sqft |
Source: Zillow Rentals | ||
Public tax history
| Year | Property taxes | Tax assessment |
|---|---|---|
| 2024 | $7,921 -2.2% | $132,685 |
| 2023 | $8,095 +18.5% | $132,685 +32.1% |
| 2022 | $6,832 +497.8% | $100,450 |
Find assessor info on the county website
Neighborhood: Corryville
Nearby schools
GreatSchools rating
- 3/10Rockdale Academy Elementary SchoolGrades: PK-6Distance: 0.7 mi
- 3/10Hughes STEM High SchoolGrades: 7-12Distance: 1 mi
- 8/10Walnut Hills High SchoolGrades: 5-12Distance: 1.4 mi

Get pre-qualified for a loan
At Zillow Home Loans, we can pre-qualify you in as little as 5 minutes with no impact to your credit score.An equal housing lender. NMLS #10287.


