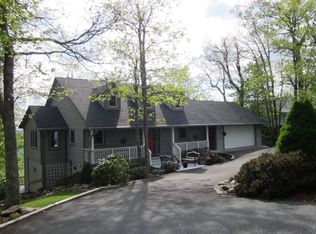Sold for $545,000 on 08/22/25
$545,000
238 Summit Park Circle, Boone, NC 28607
2beds
1,394sqft
Single Family Residence
Built in 2001
0.32 Acres Lot
$543,000 Zestimate®
$391/sqft
$2,261 Estimated rent
Home value
$543,000
$456,000 - $641,000
$2,261/mo
Zestimate® history
Loading...
Owner options
Explore your selling options
What's special
Nestled in the serene beauty of the Blue Ridge Mountains, this lovingly maintained home offers charming cottage-style living just minutes from both Boone and Blowing Rock. This inviting home features 2 spacious bedrooms, 2 full bathrooms, and a versatile bonus room ideal for an office or additional sleeping space. The open living area is accented by a vaulted ceiling and a cozy gas fireplace, creating a warm and welcoming atmosphere. Enjoy cool mountain air from the expansive wrap-around porch or the screened-in deck where there is also a seasonal view of Grandfather Mtn—perfect for relaxing or entertaining. The home also boasts a large, plumbed unfinished basement offering incredible potential for expansion. Along with a 2-car garage for convenience making this a one-level living home. The Dual-fuel heat pump is less than 3 years old. Both the inside and the outside have been painted in the last year. Located near the Blue Ridge Parkway and zoned for Blowing Rock School, this home combines rustic /cottage charm with practical amenities in an unbeatable mountain setting. Do YOU hear the mountains calling?
Zillow last checked: 8 hours ago
Listing updated: August 22, 2025 at 11:06am
Listed by:
Kathleen Austin (828)295-9886,
Jenkins Realtors,
Pam Vines,
Jenkins Realtors
Bought with:
Stephen McDaniel, 181652
Fathom Realty NC LLC
Source: High Country AOR,MLS#: 256754 Originating MLS: High Country Association of Realtors Inc.
Originating MLS: High Country Association of Realtors Inc.
Facts & features
Interior
Bedrooms & bathrooms
- Bedrooms: 2
- Bathrooms: 2
- Full bathrooms: 2
Heating
- Electric, Forced Air, Heat Pump, Propane
Cooling
- Central Air
Appliances
- Included: Dryer, Dishwasher, Electric Water Heater, Gas Range, Microwave Hood Fan, Microwave, Refrigerator, Washer
- Laundry: Main Level
Features
- Attic, Vaulted Ceiling(s)
- Basement: Bath/Stubbed,Unfinished
- Attic: Floored
- Has fireplace: Yes
- Fireplace features: Gas, Vented
Interior area
- Total structure area: 2,788
- Total interior livable area: 1,394 sqft
- Finished area above ground: 1,394
- Finished area below ground: 0
Property
Parking
- Total spaces: 2
- Parking features: Attached, Driveway, Garage, Two Car Garage, Gravel, Private
- Attached garage spaces: 2
- Has uncovered spaces: Yes
Features
- Levels: One
- Stories: 1
- Patio & porch: Covered, Multiple, Open
- Exterior features: Gravel Driveway
- Has view: Yes
- View description: Seasonal View, Trees/Woods
Lot
- Size: 0.32 Acres
Details
- Parcel number: 2838198484000
- Zoning description: Residential
Construction
Type & style
- Home type: SingleFamily
- Architectural style: Mountain
- Property subtype: Single Family Residence
Materials
- Hardboard, Wood Frame
- Foundation: Basement
- Roof: Asphalt,Shingle
Condition
- Year built: 2001
Utilities & green energy
- Sewer: Private Sewer, Septic Permit 2 Bedroom
- Water: Private, Well
- Utilities for property: Cable Available, High Speed Internet Available
Community & neighborhood
Community
- Community features: Long Term Rental Allowed, Short Term Rental Allowed
Location
- Region: Boone
- Subdivision: Summit Park
HOA & financial
HOA
- Has HOA: Yes
- HOA fee: $600 annually
Other
Other facts
- Listing terms: Cash,Conventional,New Loan
- Road surface type: Paved
Price history
| Date | Event | Price |
|---|---|---|
| 8/22/2025 | Sold | $545,000+0.9%$391/sqft |
Source: | ||
| 7/15/2025 | Contingent | $539,900$387/sqft |
Source: | ||
| 7/10/2025 | Listed for sale | $539,900$387/sqft |
Source: | ||
Public tax history
| Year | Property taxes | Tax assessment |
|---|---|---|
| 2024 | $1,568 | $387,700 |
| 2023 | $1,568 +1.5% | $387,700 |
| 2022 | $1,546 +16.2% | $387,700 +43.6% |
Find assessor info on the county website
Neighborhood: 28607
Nearby schools
GreatSchools rating
- 6/10Blowing Rock ElementaryGrades: PK-8Distance: 4.7 mi
- 8/10Watauga HighGrades: 9-12Distance: 4.4 mi
Schools provided by the listing agent
- Elementary: Blowing Rock
- High: Watauga
Source: High Country AOR. This data may not be complete. We recommend contacting the local school district to confirm school assignments for this home.

Get pre-qualified for a loan
At Zillow Home Loans, we can pre-qualify you in as little as 5 minutes with no impact to your credit score.An equal housing lender. NMLS #10287.

