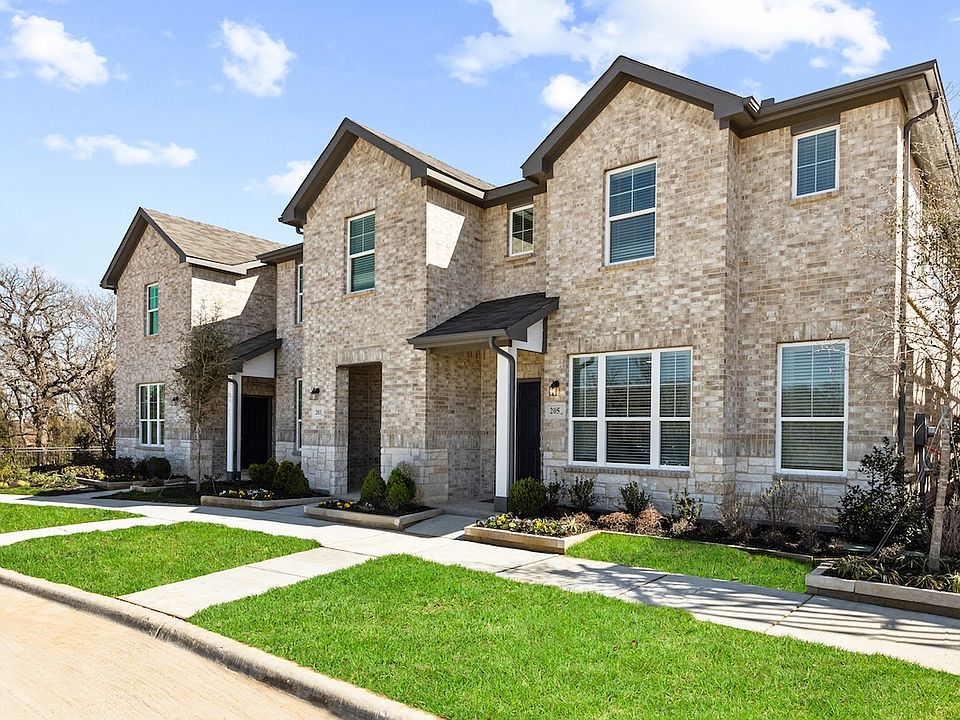MLS# 20997980 - Built by HistoryMaker Homes - Nov 2025 completion! ~ Discover the perfect blend of modern living and comfort in this stunning 3-bedroom, 2.5-bath townhouse located in the desirable Mockingbird Estates Townhomes. With an anticipated completion date of November 30, 2025, this 1,686 sq. ft. residence boasts an open floorplan, featuring an eat-in kitchen with granite counters, a spacious living area, and a dining area designed for entertaining. The primary bedrooms all offer walk-in closets and double vanities for added convenience. Enjoy high-speed internet connectivity and smart home features throughout. Additional highlights include a two-car garage, central heating and cooling systems, and a durable composition roof. Situated within the Fort Worth ISD, this home is near Loweryrd Elementary, Jean Mcclung Middle, and Eastern Hills High School. Embrace a lifestyle of comfort and convenience in this thoughtfully designed traditional home.
Pending
$299,990
238 Territory Trl BUILDING 15, Fort Worth, TX 76120
3beds
1,686sqft
Townhouse
Built in 2025
1,785.96 Square Feet Lot
$-- Zestimate®
$178/sqft
$325/mo HOA
- 87 days |
- 23 |
- 1 |
Zillow last checked: 7 hours ago
Listing updated: October 05, 2025 at 02:05pm
Listed by:
Ben Caballero 888-872-6006,
Historymaker Homes
Source: NTREIS,MLS#: 20997980
Travel times
Schedule tour
Select your preferred tour type — either in-person or real-time video tour — then discuss available options with the builder representative you're connected with.
Facts & features
Interior
Bedrooms & bathrooms
- Bedrooms: 3
- Bathrooms: 3
- Full bathrooms: 2
- 1/2 bathrooms: 1
Primary bedroom
- Features: Dual Sinks, En Suite Bathroom, Walk-In Closet(s)
- Level: Second
- Dimensions: 16 x 14
Bedroom
- Level: Second
- Dimensions: 12 x 10
Bedroom
- Level: Second
- Dimensions: 12 x 10
Dining room
- Level: First
- Dimensions: 16 x 11
Living room
- Level: First
- Dimensions: 15 x 11
Heating
- Central, Electric, Zoned
Cooling
- Central Air, Electric, Zoned
Appliances
- Included: Dishwasher, Electric Range, Disposal, Microwave
- Laundry: Washer Hookup, Electric Dryer Hookup, Laundry in Utility Room
Features
- Double Vanity, Eat-in Kitchen, Granite Counters, High Speed Internet, Open Floorplan, Pantry, Smart Home, Cable TV, Wired for Data, Walk-In Closet(s)
- Flooring: Carpet, Luxury Vinyl Plank
- Has basement: No
- Has fireplace: No
Interior area
- Total interior livable area: 1,686 sqft
Video & virtual tour
Property
Parking
- Total spaces: 2
- Parking features: Door-Single, Garage, Garage Door Opener
- Attached garage spaces: 2
Features
- Levels: Two
- Stories: 2
- Exterior features: Lighting, Rain Gutters
- Pool features: None
Lot
- Size: 1,785.96 Square Feet
Details
- Parcel number: 43078535
Construction
Type & style
- Home type: Townhouse
- Architectural style: Traditional
- Property subtype: Townhouse
Materials
- Brick, Fiber Cement
- Foundation: Slab
- Roof: Composition
Condition
- New construction: Yes
- Year built: 2025
Details
- Builder name: HistoryMaker Homes
Utilities & green energy
- Sewer: Public Sewer
- Water: Public
- Utilities for property: Sewer Available, Separate Meters, Underground Utilities, Water Available, Cable Available
Community & HOA
Community
- Features: Community Mailbox, Curbs, Sidewalks
- Security: Fire Sprinkler System, Smoke Detector(s)
- Subdivision: Mockingbird Estates Townhomes
HOA
- Has HOA: Yes
- Services included: Association Management, Insurance, Maintenance Grounds
- HOA fee: $325 monthly
- HOA name: First Service Residential
- HOA phone: 214-871-9700
Location
- Region: Fort Worth
Financial & listing details
- Price per square foot: $178/sqft
- Date on market: 7/11/2025
- Cumulative days on market: 19 days
About the community
Community Highlights - Low maintenance living with HOA-covered exterior home maintenance and lawn care - Spacious interiors with large primary suites, ample storage and oversized 2-car garages - Prime location off I-820, less than 10 miles from Fort Worth and Arlington, TX - Close proximity to AT&T Stadium, Globe Life Field, Texas Live, Fort Worth Stockyards, and Sundance Square - Backed by an above-industry average 10-year warranty - Invest wisely with a trusted, privately held, family-operated homebuilder with over 75 years of experience Welcome to Mockingbird Estates Townhomes, a community where convenient, low-maintenance living seamlessly integrates with the vibrancy of city life in Fort Worth, TX. Our meticulously designed floor plans feature spacious primary suites, walk-in closets, extra storage spaces, and open concept living areas that are perfect for entertaining family and friends. With exterior maintenance and lawn care included in the HOA, residents can relish a more hassle-free lifestyle and focus on the things they love most. Conveniently situated off I-820, Mockingbird Estates is strategically less than 10 miles from the bustling retail, dining, and entertainment centers of Arlington and downtown Fort Worth, ensuring that you are always close to the action. Just minutes from Lake Arlington and River Legacy Park, residents can indulge in a variety of activities including hiking, biking, swimming, and fishing. These natural escapes provide the perfect balance to the energetic city life, offering tranquility and recreation right at your doorstep. Discover the ideal blend of comfort and convenience at Mockingbird Estates Townhomes, where your dream of low-maintenance living can become a reality. We invite you to contact us today to explore the available homes and start your journey towards a vibrant and carefree lifestyle. Mockingbird Estates Townhomes is a community owned by HMH Townhomes Development, LLC, a Texas limited liability co
Source: HistoryMaker Homes

