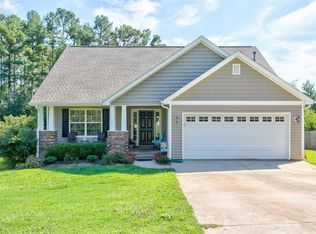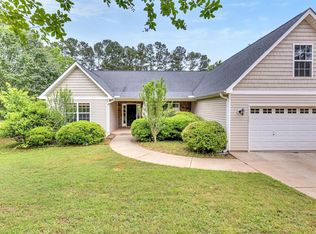Sold for $410,000
$410,000
238 Waters Rd, Taylors, SC 29687
4beds
1,942sqft
Single Family Residence, Residential
Built in 2004
0.49 Acres Lot
$420,200 Zestimate®
$211/sqft
$2,212 Estimated rent
Home value
$420,200
$399,000 - $441,000
$2,212/mo
Zestimate® history
Loading...
Owner options
Explore your selling options
What's special
Back on the market at no fault of the Seller. Open House Saturday 6/17 from 1-4 PM. Come see this wonderful 4 bedroom home!! Greeted by a unique stone exterior and large front porch, through the front door is a two story entryway. The living room allows an open view into the living space and dining area. Fireplace and white mantle provide a focal point upon entry. The breakfast dining area opens up to the kitchen which boasts new granite countertops, a double oven, built-in microwave, and matching stainless steel double door fridge. On the other side of the breakfast nook is a formal dining room which could also be used as a first floor office space. The first story also shows off a large laundry room with additional pantry storage. Master bedroom features an attached full bath. Two additional bedrooms upstairs are sized well and both provide large closet space. There is also an additional room upstairs which is currently used as an office. Breathtaking back yard with large, gorgeous porch which leads to a custom fenced in pool area. Come see this beautiful four bedroom home in the desirable and popular Waters Grove subdivision. AquaBlue custom designed saltwater pool.
Zillow last checked: 8 hours ago
Listing updated: July 19, 2023 at 10:26am
Listed by:
Atlee Pearson 864-357-1562,
Keller Williams Greenville Central
Bought with:
Lisa Doria
Keller Williams Grv Upst
Source: Greater Greenville AOR,MLS#: 1499214
Facts & features
Interior
Bedrooms & bathrooms
- Bedrooms: 4
- Bathrooms: 3
- Full bathrooms: 2
- 1/2 bathrooms: 1
Primary bedroom
- Area: 192
- Dimensions: 16 x 12
Bedroom 2
- Area: 130
- Dimensions: 13 x 10
Bedroom 3
- Area: 144
- Dimensions: 12 x 12
Bedroom 4
- Area: 100
- Dimensions: 10 x 10
Primary bathroom
- Features: Full Bath, Walk-In Closet(s)
- Level: Second
Dining room
- Area: 121
- Dimensions: 11 x 11
Kitchen
- Area: 120
- Dimensions: 10 x 12
Living room
- Area: 336
- Dimensions: 21 x 16
Heating
- Electric, Forced Air
Cooling
- Central Air, Electric
Appliances
- Included: Cooktop, Dishwasher, Disposal, Refrigerator, Electric Oven, Microwave, Electric Water Heater
- Laundry: 1st Floor, Walk-in, Electric Dryer Hookup, Laundry Room
Features
- 2 Story Foyer, Ceiling Fan(s), Walk-In Closet(s)
- Flooring: Carpet, Vinyl
- Basement: Interior Entry
- Attic: Pull Down Stairs,Storage
- Number of fireplaces: 1
- Fireplace features: Wood Burning
Interior area
- Total structure area: 1,942
- Total interior livable area: 1,942 sqft
Property
Parking
- Total spaces: 2
- Parking features: Attached, Garage Door Opener, Paved
- Attached garage spaces: 2
- Has uncovered spaces: Yes
Features
- Levels: Two
- Stories: 2
- Patio & porch: Deck, Wrap Around
- Has private pool: Yes
- Pool features: In Ground
Lot
- Size: 0.49 Acres
- Features: Few Trees, 1/2 - Acre
- Topography: Level
Details
- Parcel number: 0640.0301020.10
Construction
Type & style
- Home type: SingleFamily
- Architectural style: Traditional
- Property subtype: Single Family Residence, Residential
Materials
- Stone, Vinyl Siding
- Foundation: Crawl Space
- Roof: Architectural
Condition
- Year built: 2004
Utilities & green energy
- Sewer: Septic Tank
- Water: Public
- Utilities for property: Underground Utilities
Community & neighborhood
Security
- Security features: Smoke Detector(s)
Community
- Community features: Common Areas
Location
- Region: Taylors
- Subdivision: Waters Grove
Price history
| Date | Event | Price |
|---|---|---|
| 7/17/2023 | Sold | $410,000-1.2%$211/sqft |
Source: | ||
| 6/17/2023 | Contingent | $415,000$214/sqft |
Source: | ||
| 6/12/2023 | Listed for sale | $415,000$214/sqft |
Source: | ||
| 5/23/2023 | Contingent | $415,000$214/sqft |
Source: | ||
| 5/20/2023 | Listed for sale | $415,000+156.2%$214/sqft |
Source: | ||
Public tax history
| Year | Property taxes | Tax assessment |
|---|---|---|
| 2024 | $2,954 +66.2% | $388,400 +67.3% |
| 2023 | $1,777 +2.7% | $232,090 |
| 2022 | $1,730 +1.9% | $232,090 |
Find assessor info on the county website
Neighborhood: 29687
Nearby schools
GreatSchools rating
- 6/10Mountain View Elementary SchoolGrades: PK-5Distance: 4.3 mi
- 7/10Blue Ridge Middle SchoolGrades: 6-8Distance: 5 mi
- 6/10Blue Ridge High SchoolGrades: 9-12Distance: 5.7 mi
Schools provided by the listing agent
- Elementary: Mountain View
- Middle: Blue Ridge
- High: Blue Ridge
Source: Greater Greenville AOR. This data may not be complete. We recommend contacting the local school district to confirm school assignments for this home.
Get a cash offer in 3 minutes
Find out how much your home could sell for in as little as 3 minutes with a no-obligation cash offer.
Estimated market value$420,200
Get a cash offer in 3 minutes
Find out how much your home could sell for in as little as 3 minutes with a no-obligation cash offer.
Estimated market value
$420,200

