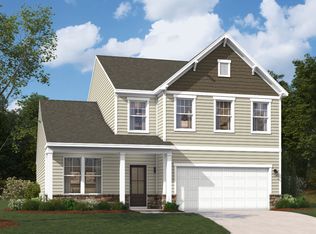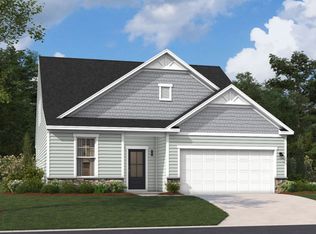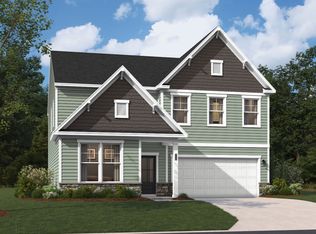Sold for $317,095
$317,095
238 Wheat Farm Rd, Columbia, SC 29209
4beds
2,455sqft
Single Family Residence
Built in 2025
-- sqft lot
$318,400 Zestimate®
$129/sqft
$2,476 Estimated rent
Home value
$318,400
$302,000 - $338,000
$2,476/mo
Zestimate® history
Loading...
Owner options
Explore your selling options
What's special
Welcome to The Hollins at Garners Mill, a beautifully designed 4-bedroom, 3-bathroom home with a 2-car garage that offers modern living with ample space for relaxation and entertaining. The main level features an open-concept kitchen, dining area, and family room, creating the perfect flow for everyday living. Step outside to enjoy two private patios, ideal for outdoor dining or unwinding in the fresh air. A guest bedroom with access to a full hall bathroom provides a comfortable retreat for visitors or a convenient home office option. On the upper level, the primary suite serves as a peaceful sanctuary, complete with a spa-like ensuite bathroom. Two additional spacious bedrooms share access to a full hall bathroom, and the layout offers both privacy and functionality. The photos shown are from a similar home. Contact the Neighborhood Sales Manager today to schedule a tour!
Zillow last checked: November 15, 2025 at 07:26pm
Listing updated: November 15, 2025 at 07:26pm
Source: Stanley Martin Homes
Facts & features
Interior
Bedrooms & bathrooms
- Bedrooms: 4
- Bathrooms: 3
- Full bathrooms: 3
Interior area
- Total interior livable area: 2,455 sqft
Property
Parking
- Total spaces: 2
- Parking features: Garage
- Garage spaces: 2
Details
- Parcel number: 190070526
Construction
Type & style
- Home type: SingleFamily
- Property subtype: Single Family Residence
Condition
- New Construction
- New construction: Yes
- Year built: 2025
Details
- Builder name: Stanley Martin Homes
Community & neighborhood
Location
- Region: Columbia
- Subdivision: Garners Mill
Price history
| Date | Event | Price |
|---|---|---|
| 12/29/2025 | Sold | $317,095$129/sqft |
Source: Agent Provided Report a problem | ||
| 11/15/2025 | Pending sale | $317,095$129/sqft |
Source: | ||
| 10/15/2025 | Listed for sale | $317,095$129/sqft |
Source: | ||
Public tax history
Tax history is unavailable.
Neighborhood: 29209
Nearby schools
GreatSchools rating
- 3/10Annie Burnside Elementary SchoolGrades: PK-5Distance: 1.7 mi
- 7/10Crayton Middle SchoolGrades: 6-8Distance: 5.7 mi
- 2/10Lower Richland High SchoolGrades: 9-12Distance: 2.6 mi
Get a cash offer in 3 minutes
Find out how much your home could sell for in as little as 3 minutes with a no-obligation cash offer.
Estimated market value$318,400
Get a cash offer in 3 minutes
Find out how much your home could sell for in as little as 3 minutes with a no-obligation cash offer.
Estimated market value
$318,400


