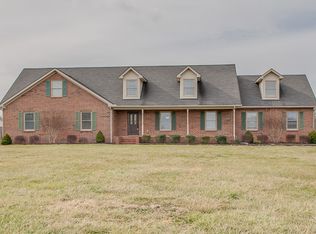Closed
$810,000
2380 Armstrong Valley Rd, Murfreesboro, TN 37128
4beds
3,171sqft
Single Family Residence, Residential
Built in 1998
5.07 Acres Lot
$804,800 Zestimate®
$255/sqft
$2,681 Estimated rent
Home value
$804,800
$757,000 - $853,000
$2,681/mo
Zestimate® history
Loading...
Owner options
Explore your selling options
What's special
Rare Find! 5 Acres just outside Murfreesboro city limits with beautiful sunrise view from primary bedroom and sunset view from dining room. Main house almost 3200 sqft and approximately 800 sqft FULL 1 bedroom apartment on detached garage! Home and apartment have separate fenced in yards. Main home renovated and new lvp floors in apartment in 2021. Appliances and HVAC in main house also replaced in 2021. LVP flooring throughout main floor except new tile in Primary Bathroom. So many hard to find features in one home! Perfect for anyone with in-laws or older children wanting their own space. Apartment has 1 bedroom, full bath with laundry connections, full kitchen, and sunroom with amazing sunset view!
Zillow last checked: 8 hours ago
Listing updated: July 30, 2025 at 04:36pm
Listing Provided by:
Brian King 615-394-5147,
Exit Realty Bob Lamb & Associates
Bought with:
Tori Young, 340624
Exit Realty Bob Lamb & Associates
Source: RealTracs MLS as distributed by MLS GRID,MLS#: 2819125
Facts & features
Interior
Bedrooms & bathrooms
- Bedrooms: 4
- Bathrooms: 3
- Full bathrooms: 3
- Main level bedrooms: 2
Bedroom 4
- Features: Walk-In Closet(s)
- Level: Walk-In Closet(s)
- Area: 204 Square Feet
- Dimensions: 12x17
Heating
- Electric
Cooling
- Central Air
Appliances
- Included: Electric Range, Dishwasher, Microwave, Refrigerator
- Laundry: Electric Dryer Hookup, Washer Hookup
Features
- Entrance Foyer, High Ceilings, In-Law Floorplan, Redecorated, Walk-In Closet(s)
- Flooring: Carpet, Vinyl
- Basement: Crawl Space
- Number of fireplaces: 1
- Fireplace features: Great Room
Interior area
- Total structure area: 3,171
- Total interior livable area: 3,171 sqft
- Finished area above ground: 3,171
Property
Parking
- Total spaces: 4
- Parking features: Garage Door Opener, Attached/Detached
- Garage spaces: 4
Features
- Levels: Two
- Stories: 2
- Patio & porch: Porch, Covered, Patio
Lot
- Size: 5.07 Acres
Details
- Parcel number: 124 07004 R0074483
- Special conditions: Standard
Construction
Type & style
- Home type: SingleFamily
- Property subtype: Single Family Residence, Residential
Materials
- Vinyl Siding
- Roof: Asphalt
Condition
- New construction: No
- Year built: 1998
Utilities & green energy
- Sewer: Septic Tank
- Water: Public
- Utilities for property: Electricity Available, Water Available
Community & neighborhood
Location
- Region: Murfreesboro
- Subdivision: Frank Cooper Survey
Price history
| Date | Event | Price |
|---|---|---|
| 7/1/2025 | Sold | $810,000-1.1%$255/sqft |
Source: | ||
| 4/21/2025 | Contingent | $819,000$258/sqft |
Source: | ||
| 4/17/2025 | Listed for sale | $819,000-1.2%$258/sqft |
Source: | ||
| 10/17/2024 | Listing removed | $829,000$261/sqft |
Source: | ||
| 9/6/2024 | Price change | $829,000-1.2%$261/sqft |
Source: | ||
Public tax history
| Year | Property taxes | Tax assessment |
|---|---|---|
| 2025 | -- | $136,700 |
| 2024 | $2,565 | $136,700 |
| 2023 | $2,565 +16.1% | $136,700 |
Find assessor info on the county website
Neighborhood: 37128
Nearby schools
GreatSchools rating
- 6/10Rockvale Elementary SchoolGrades: PK-5Distance: 1.9 mi
- 8/10Rockvale Middle SchoolGrades: 6-8Distance: 1.6 mi
- 8/10Rockvale High SchoolGrades: 9-12Distance: 1.7 mi
Schools provided by the listing agent
- Elementary: Rockvale Elementary
- Middle: Rockvale Middle School
- High: Rockvale High School
Source: RealTracs MLS as distributed by MLS GRID. This data may not be complete. We recommend contacting the local school district to confirm school assignments for this home.
Get a cash offer in 3 minutes
Find out how much your home could sell for in as little as 3 minutes with a no-obligation cash offer.
Estimated market value$804,800
Get a cash offer in 3 minutes
Find out how much your home could sell for in as little as 3 minutes with a no-obligation cash offer.
Estimated market value
$804,800
