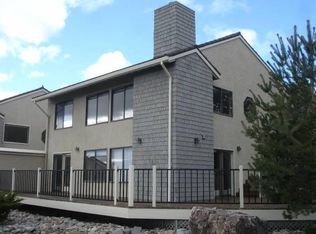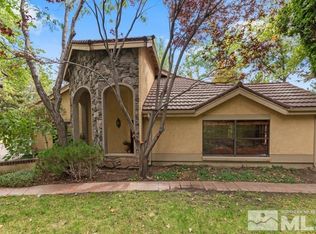Closed
$1,075,000
2380 Catamaran Dr, Reno, NV 89519
4beds
3,019sqft
Single Family Residence
Built in 1984
0.36 Acres Lot
$1,304,300 Zestimate®
$356/sqft
$3,998 Estimated rent
Home value
$1,304,300
$1.20M - $1.43M
$3,998/mo
Zestimate® history
Loading...
Owner options
Explore your selling options
What's special
Nestled in Lakeridge Shores, one of Reno's oldest and prestigious gated communities, this home sits on a corner-to-corner, 0.36 acre lot in a park-like setting with towering trees, large yard and nearby pond! The home has 4 bedrooms and 2.5 bathrooms, the master is on the main floor and the remaining large guest beds are in the daylight basement. The master bedroom touts a recently upgraded shower, jetted tub, private deck and sitting area that looks out on the neighboring pond where you can hear the frogs., The office is just off the main living area which is highlighted by a new pellet stove encased by large stones, new carpet, crown moulding and wood floors that adorn the kitchen and dining area. The large panel windows allow ample sunlight and a view of the mature landscaping. The large bonus room has a freestanding pellet stove, plantation shutters and the potential to meet the needs of any sized family, it also leads to the private covered patio. Other notable features include: metal roof with gravel coating, updated lighting throughout, new and full gutter system and a wrap-around deck on the main floor.
Zillow last checked: 8 hours ago
Listing updated: May 14, 2025 at 03:59am
Listed by:
J.D. Drakulich S.168383 775-342-5883,
Dickson Realty - Downtown
Bought with:
Emily Hoover, S.193785
RE/MAX Gold
Source: NNRMLS,MLS#: 230010770
Facts & features
Interior
Bedrooms & bathrooms
- Bedrooms: 4
- Bathrooms: 3
- Full bathrooms: 2
- 1/2 bathrooms: 1
Heating
- Fireplace(s), Forced Air, Natural Gas
Cooling
- Central Air, Refrigerated
Appliances
- Included: Dishwasher, Disposal, Electric Cooktop, Microwave, Oven, Trash Compactor, None
- Laundry: Laundry Area, Laundry Room, Shelves
Features
- Master Downstairs, Smart Thermostat
- Flooring: Carpet, Ceramic Tile, Travertine, Wood
- Windows: Blinds, Double Pane Windows, Metal Frames
- Has basement: No
- Number of fireplaces: 2
- Fireplace features: Free Standing, Insert, Pellet Stove
Interior area
- Total structure area: 3,019
- Total interior livable area: 3,019 sqft
Property
Parking
- Total spaces: 2
- Parking features: Attached, Garage Door Opener
- Attached garage spaces: 2
Features
- Stories: 1
- Patio & porch: Patio, Deck
- Exterior features: Dog Run
- Fencing: Partial
- Has view: Yes
- View description: City, Park/Greenbelt
- Waterfront features: Boat Dock, Boat Ramp, Marina
Lot
- Size: 0.36 Acres
- Features: Corner Lot, Landscaped, Level, Sprinklers In Front, Sprinklers In Rear
Details
- Parcel number: 04204015
- Zoning: SF3
Construction
Type & style
- Home type: SingleFamily
- Property subtype: Single Family Residence
Materials
- Stucco
- Foundation: Crawl Space
- Roof: Metal,Pitched
Condition
- Year built: 1984
Utilities & green energy
- Sewer: Public Sewer
- Water: Public
- Utilities for property: Cable Available, Electricity Available, Internet Available, Natural Gas Available, Phone Available, Sewer Available, Water Available, Cellular Coverage, Water Meter Installed
Community & neighborhood
Security
- Security features: Security Fence, Smoke Detector(s)
Location
- Region: Reno
- Subdivision: Lake Ridge Shores East 2A
HOA & financial
HOA
- Has HOA: Yes
- HOA fee: $360 monthly
- Amenities included: Gated, Maintenance Grounds, Security, Tennis Court(s), Clubhouse/Recreation Room
- Services included: Snow Removal
Other
Other facts
- Listing terms: 1031 Exchange,Cash,Conventional,FHA,VA Loan
Price history
| Date | Event | Price |
|---|---|---|
| 3/15/2024 | Sold | $1,075,000-2.3%$356/sqft |
Source: | ||
| 2/14/2024 | Pending sale | $1,100,000$364/sqft |
Source: | ||
| 11/29/2023 | Price change | $1,100,000-4.3%$364/sqft |
Source: | ||
| 10/23/2023 | Price change | $1,150,000-4.1%$381/sqft |
Source: | ||
| 9/29/2023 | Price change | $1,199,000-6%$397/sqft |
Source: | ||
Public tax history
| Year | Property taxes | Tax assessment |
|---|---|---|
| 2025 | $5,107 +7.9% | $178,070 +1.4% |
| 2024 | $4,735 -1.8% | $175,646 +6.9% |
| 2023 | $4,823 +7.9% | $164,340 +9.5% |
Find assessor info on the county website
Neighborhood: Lakeridge
Nearby schools
GreatSchools rating
- 8/10Caughlin Ranch Elementary SchoolGrades: PK-6Distance: 2.2 mi
- 7/10Darrell C Swope Middle SchoolGrades: 6-8Distance: 2.9 mi
- 7/10Reno High SchoolGrades: 9-12Distance: 3.1 mi
Schools provided by the listing agent
- Elementary: Caughlin Ranch
- Middle: Swope
- High: Reno
Source: NNRMLS. This data may not be complete. We recommend contacting the local school district to confirm school assignments for this home.
Get a cash offer in 3 minutes
Find out how much your home could sell for in as little as 3 minutes with a no-obligation cash offer.
Estimated market value
$1,304,300
Get a cash offer in 3 minutes
Find out how much your home could sell for in as little as 3 minutes with a no-obligation cash offer.
Estimated market value
$1,304,300

