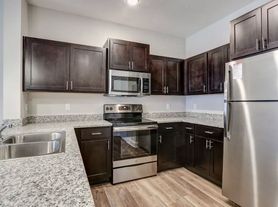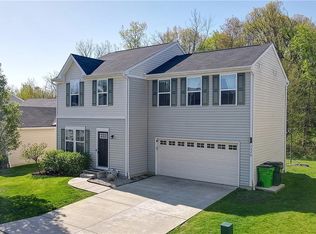Stunning Fully Renovated 4-Bed, 3-Bath Home with Modern Upgrades and Prime Location
Welcome to your dream home! This beautifully renovated 4-bedroom, 3-bathroom residence offers over 2,450 sq. ft. of living space above ground plus a walkout basement with around 750 sq. Ft. usable area, blending modern elegance with comfort and functionality.
Step inside and be greeted by an expansive luxury vinyl plank floor that flows seamlessly throughout the home. The brand-new windows bring in abundant natural light, while updated light fixtures add a touch of sophistication to every room.
The heart of the home is the gourmet kitchen, featuring new granite countertops, brand-new cabinets, and a full suite of stainless-steel appliances. A spacious pantry room offers additional storage, making this kitchen as practical as it is stylish.
The main level is designed for both comfort and entertaining. To the left is a fully renovated garage with an epoxy-finished floor, while the center opens to a massive living room perfect for gatherings. To the right, you'll find an additional living area, a dining room, and direct access to the kitchen. Step outside to a freshly painted deck, ideal for relaxing or entertaining outdoors.
Just a few steps up is the spacious primary suite, a true retreat with windows on three sides offering panoramic views, fresh breezes, and natural sunlight. The en-suite full bathroom completes this private sanctuary. A few more steps lead to the upstairs level, where you'll find three generously sized bedrooms and another full bathroom, perfectly designed to give the primary suite added privacy.
The walkout basement is freshly painted with updated walls and floors, equipped with a sump pump and French drain system, ensuring a dry and worry-free space that's ready for storage, recreation, or future customization.
This home is perfectly situated next to the Valley Walking Trail, with no neighbors on the left side and direct access to scenic paths for walking, biking, and outdoor enjoyment. Nature lovers and those who value privacy will cherish this location.
With every detail thoughtfully updated from the flooring and windows to the kitchen, bathrooms, and lighting this move-in-ready home offers the perfect combination of style, comfort, and convenience.
Tenants pay for electricity , gas ,sewer, internet and water utilities. Tenants are responsible for lawn mowing and snow removal . Smoking not allowed.
Applicant screening criteria:
Valid government-issued ID
Proof of Income
Combined Income-to-Rent Ratio at least 2.75 times greater than monthly rent
No negative credit items or collection accounts on credit report
Social Security Number verification
Rental verification from an institutional landlord or 12 months of cancelled checks or money order receipts for a non-institutional landlord
No Felony criminal history
Not on the Sex Offender Registry
No eviction history
House for rent
$3,400/mo
2380 Croydon Rd, Twinsburg, OH 44087
4beds
3,200sqft
Price may not include required fees and charges.
Single family residence
Available now
Cats, small dogs OK
Central air
In unit laundry
Attached garage parking
Forced air
What's special
New granite countertopsPanoramic viewsUpdated light fixturesFreshly painted deckSpacious pantry roomBrand-new cabinetsGourmet kitchen
- 3 days
- on Zillow |
- -- |
- -- |
Travel times

Get a personal estimate of what you can afford to buy
Personalize your search to find homes within your budget with BuyAbility℠.
Facts & features
Interior
Bedrooms & bathrooms
- Bedrooms: 4
- Bathrooms: 3
- Full bathrooms: 3
Heating
- Forced Air
Cooling
- Central Air
Appliances
- Included: Dishwasher, Dryer, Microwave, Oven, Refrigerator, Washer
- Laundry: In Unit
Interior area
- Total interior livable area: 3,200 sqft
Property
Parking
- Parking features: Attached
- Has attached garage: Yes
- Details: Contact manager
Features
- Exterior features: Electricity not included in rent, Gas not included in rent, Heating system: Forced Air, Internet not included in rent, Sewage not included in rent, Water not included in rent
Details
- Parcel number: 6401601
Construction
Type & style
- Home type: SingleFamily
- Property subtype: Single Family Residence
Community & HOA
Location
- Region: Twinsburg
Financial & listing details
- Lease term: 1 Year
Price history
| Date | Event | Price |
|---|---|---|
| 8/26/2025 | Listed for rent | $3,400$1/sqft |
Source: Zillow Rentals | ||
| 5/21/2025 | Sold | $250,000-16.7%$78/sqft |
Source: | ||
| 4/16/2025 | Pending sale | $300,000$94/sqft |
Source: | ||
| 4/11/2025 | Listed for sale | $300,000+71.4%$94/sqft |
Source: | ||
| 7/27/2006 | Sold | $175,000$55/sqft |
Source: MLS Now #1408095 | ||

