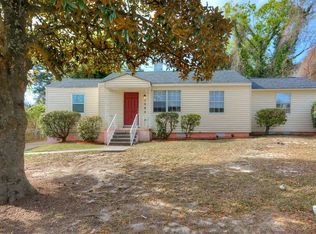Sold for $170,000 on 10/10/25
$170,000
2380 Franklin Street, Augusta, GA 30906
3beds
1,341sqft
Single Family Residence
Built in 1951
0.26 Acres Lot
$171,500 Zestimate®
$127/sqft
$1,322 Estimated rent
Home value
$171,500
$144,000 - $202,000
$1,322/mo
Zestimate® history
Loading...
Owner options
Explore your selling options
What's special
**SELLER TO PAY FOR A 2-1 RATE BUY DOWN WITH APPROVED OFFER**
Year 1: 3.99%, Year 2: 4.99%, Year 3-30: 5.99%, on all government loans for qualifying buyers! Contact agent for details.
Pull up to a classic, low-maintenance exterior—painted brick paired with vinyl siding—and a covered front porch that practically says, ''Take a seat.'' Step inside to a bright living room where recessed lighting and freshly finished hardwoods set a clean, modern tone. The layout keeps daily life simple: living opens to a defined dining area, then into a remodeled kitchen with shaker cabinets, granite counters, a pull-down spring faucet, and a full stainless appliance suite. Marble-look tile runs from the kitchen into a sunny flex space—perfect as a breakfast room, play area, or home office—with the laundry tucked conveniently nearby.
Three comfortable bedrooms share two stylishly updated baths: the owners suite with a walk-in shower and niche, the other with a tub/shower combo—both finished in large-format marble-look tile and polished fixtures. Neutral paint, ceiling fans, and double-pane windows (per visual observation) keep things feeling fresh and efficient.
Outside, you've got driveway parking, a rear patio for weekend grilling, and a front porch that turns into the go-to spot for rainy-day coffee.
Location puts you near everyday essentials and major arteries for quick trips to the Medical District, Augusta Tech, and Fort Eisenhower—more time at home, less time commuting. Contact agent for financing terms or a private tour!
Zillow last checked: 8 hours ago
Listing updated: October 11, 2025 at 12:40pm
Listed by:
Christian Belcher 704-674-5629,
Real Broker, LLC
Bought with:
Tiffany Williams, 447446
ERA Wilder Realty
Source: Hive MLS,MLS#: 545626
Facts & features
Interior
Bedrooms & bathrooms
- Bedrooms: 3
- Bathrooms: 2
- Full bathrooms: 2
Primary bedroom
- Level: Main
- Dimensions: 10 x 11
Bedroom 2
- Level: Main
- Dimensions: 10 x 10
Bedroom 3
- Level: Main
- Dimensions: 8 x 6
Primary bathroom
- Level: Main
- Dimensions: 10 x 6
Bathroom 2
- Level: Main
- Dimensions: 8 x 5
Kitchen
- Level: Main
- Dimensions: 10 x 15
Living room
- Level: Main
- Dimensions: 12 x 14
Heating
- Electric
Cooling
- Central Air
Appliances
- Included: Built-In Electric Oven, Built-In Microwave, Dishwasher, Electric Range, Electric Water Heater, Refrigerator
Features
- Blinds, Cable Available, Pantry, Washer Hookup, Electric Dryer Hookup
- Flooring: Ceramic Tile, Hardwood
- Attic: Pull Down Stairs
- Has fireplace: No
Interior area
- Total structure area: 1,341
- Total interior livable area: 1,341 sqft
Property
Parking
- Parking features: Concrete
Features
- Levels: One
- Patio & porch: Porch, Rear Porch
- Fencing: Fenced,Privacy
Lot
- Size: 0.26 Acres
- Dimensions: 75 x 150
Details
- Parcel number: 0973070000
Construction
Type & style
- Home type: SingleFamily
- Architectural style: Ranch
- Property subtype: Single Family Residence
Materials
- Brick, Vinyl Siding
- Foundation: Crawl Space
- Roof: Composition
Condition
- Updated/Remodeled
- New construction: No
- Year built: 1951
Utilities & green energy
- Sewer: Public Sewer
- Water: Public
Community & neighborhood
Location
- Region: Augusta
- Subdivision: Fleming Heights
Other
Other facts
- Listing terms: Cash,Conventional,FHA,VA Loan
Price history
| Date | Event | Price |
|---|---|---|
| 10/10/2025 | Sold | $170,000-2.9%$127/sqft |
Source: | ||
| 9/1/2025 | Pending sale | $175,000$130/sqft |
Source: | ||
| 8/10/2025 | Listed for sale | $175,000-5.4%$130/sqft |
Source: | ||
| 6/28/2024 | Listing removed | -- |
Source: Zillow Rentals | ||
| 6/25/2024 | Listed for rent | $1,300$1/sqft |
Source: Zillow Rentals | ||
Public tax history
| Year | Property taxes | Tax assessment |
|---|---|---|
| 2024 | $943 -34.5% | $20,322 -50.6% |
| 2023 | $1,439 -0.5% | $41,132 +9.6% |
| 2022 | $1,446 +153.6% | $37,519 +50.7% |
Find assessor info on the county website
Neighborhood: Richmond Hill
Nearby schools
GreatSchools rating
- 2/10Wheeless Road Elementary SchoolGrades: PK-5Distance: 0.3 mi
- 2/10Murphey Middle Charter SchoolGrades: 6-8Distance: 3 mi
- 2/10Josey High SchoolGrades: 9-12Distance: 3 mi
Schools provided by the listing agent
- Elementary: Wheeless Road
- Middle: Murphy
- High: Josey T W Comp.
Source: Hive MLS. This data may not be complete. We recommend contacting the local school district to confirm school assignments for this home.

Get pre-qualified for a loan
At Zillow Home Loans, we can pre-qualify you in as little as 5 minutes with no impact to your credit score.An equal housing lender. NMLS #10287.

