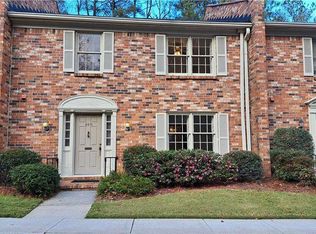Closed
$531,500
2380 Leafgate Rd, Decatur, GA 30033
3beds
1,944sqft
Condominium
Built in 1972
-- sqft lot
$506,700 Zestimate®
$273/sqft
$2,670 Estimated rent
Home value
$506,700
$476,000 - $537,000
$2,670/mo
Zestimate® history
Loading...
Owner options
Explore your selling options
What's special
****Showings begin Friday, April 14th at noon!**** RUN don't walk to see this incredibly well maintained townhome in the highly sought-after (gated) Leafmore Forest community! Walking distance to local shops and restaurants, conveniently located to I-85/I-285, CHOA, Emory, Downtown Decatur, CDC. Kitchen was fully renovated in 2022 and boasts hard marble peninsula and countertops, top of the line stainless steel appliances, high quality fixtures, custom built pantry, brand new lighting, and more. From the kitchen you can peek out into the newly landscaped private courtyard and find access to the two car garage (with a newly installed garage door & opener!). Off of the kitchen is the dining room and family room (currently being used as office space). On the main level you'll also find a wonderful sunroom connected to a spacious living room with a gas fireplace as well as an updated half bathroom. Walk up the newly refinished staircase to find three bedrooms and two full baths on the second level. Primary bathroom features newer quartz vanity (10/2020) and entire upstairs has newer carpet (10/2020). Tons of storage both upstairs and downstairs, plus great closet space in each bedroom.This unit has been fully renovated and updated (fully redone electrical panel with additional circuit capability, new paint in all rooms, new recessed lighting upstairs/downstairs). No details were missed in this incredible renovation. HOA covers gas, water, trash/sewer, pool, and grounds maintenance!
Zillow last checked: 8 hours ago
Listing updated: January 05, 2024 at 12:43pm
Listed by:
Catherine Beadles 404-990-2777,
RE/MAX Metro Atlanta,
Brenda Beadles 404-271-3583,
RE/MAX Metro Atlanta
Bought with:
, 349705
Compass
Source: GAMLS,MLS#: 10148251
Facts & features
Interior
Bedrooms & bathrooms
- Bedrooms: 3
- Bathrooms: 3
- Full bathrooms: 2
- 1/2 bathrooms: 1
Kitchen
- Features: Pantry
Heating
- Central
Cooling
- Central Air
Appliances
- Included: Dishwasher, Disposal, Microwave, Stainless Steel Appliance(s)
- Laundry: Upper Level
Features
- Walk-In Closet(s)
- Flooring: Hardwood, Carpet
- Windows: Window Treatments
- Basement: None
- Number of fireplaces: 1
- Fireplace features: Gas Starter
- Common walls with other units/homes: No One Below,2+ Common Walls,No One Above
Interior area
- Total structure area: 1,944
- Total interior livable area: 1,944 sqft
- Finished area above ground: 1,944
- Finished area below ground: 0
Property
Parking
- Total spaces: 2
- Parking features: Garage Door Opener, Garage, Side/Rear Entrance
- Has garage: Yes
Features
- Levels: Two
- Stories: 2
- Patio & porch: Patio
- Fencing: Other
- Body of water: None
Lot
- Size: 1,524 sqft
- Features: Private
Details
- Parcel number: 18 148 15 004
Construction
Type & style
- Home type: Condo
- Architectural style: Brick 4 Side,Traditional
- Property subtype: Condominium
- Attached to another structure: Yes
Materials
- Brick
- Foundation: Slab
- Roof: Composition
Condition
- Resale
- New construction: No
- Year built: 1972
Utilities & green energy
- Electric: 220 Volts
- Sewer: Public Sewer
- Water: Public
- Utilities for property: Cable Available, Electricity Available, Natural Gas Available, Sewer Available
Green energy
- Water conservation: Low-Flow Fixtures
Community & neighborhood
Security
- Security features: Security System, Gated Community
Community
- Community features: Gated, Pool, Walk To Schools, Near Shopping
Location
- Region: Decatur
- Subdivision: Leafmore Forest
HOA & financial
HOA
- Has HOA: Yes
- HOA fee: $425 annually
- Services included: Insurance, Trash, Maintenance Grounds, Pest Control, Reserve Fund, Sewer, Swimming, Tennis, Water
Other
Other facts
- Listing agreement: Exclusive Right To Sell
- Listing terms: Cash,Conventional
Price history
| Date | Event | Price |
|---|---|---|
| 5/18/2023 | Sold | $531,500+11.9%$273/sqft |
Source: | ||
| 4/19/2023 | Pending sale | $475,000$244/sqft |
Source: | ||
| 4/18/2023 | Contingent | $475,000$244/sqft |
Source: | ||
| 4/18/2023 | Pending sale | $475,000$244/sqft |
Source: | ||
| 4/12/2023 | Listed for sale | $475,000+43.9%$244/sqft |
Source: | ||
Public tax history
| Year | Property taxes | Tax assessment |
|---|---|---|
| 2025 | $5,602 -25.2% | $180,280 +10.7% |
| 2024 | $7,487 +78.5% | $162,920 +7.7% |
| 2023 | $4,195 -8.2% | $151,280 +7.3% |
Find assessor info on the county website
Neighborhood: North Decatur
Nearby schools
GreatSchools rating
- 8/10Oak Grove Elementary SchoolGrades: PK-5Distance: 0.9 mi
- 5/10Henderson Middle SchoolGrades: 6-8Distance: 3.7 mi
- 7/10Lakeside High SchoolGrades: 9-12Distance: 1.6 mi
Schools provided by the listing agent
- Elementary: Oak Grove
- Middle: Henderson
- High: Lakeside
Source: GAMLS. This data may not be complete. We recommend contacting the local school district to confirm school assignments for this home.
Get a cash offer in 3 minutes
Find out how much your home could sell for in as little as 3 minutes with a no-obligation cash offer.
Estimated market value$506,700
Get a cash offer in 3 minutes
Find out how much your home could sell for in as little as 3 minutes with a no-obligation cash offer.
Estimated market value
$506,700
