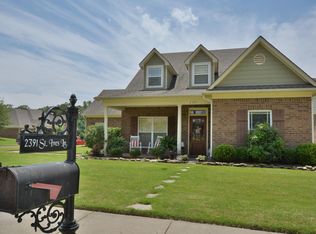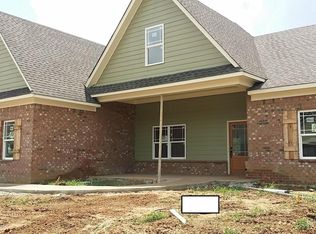Closed
Price Unknown
2380 Ouse Valley Ln, Hernando, MS 38632
3beds
2,041sqft
Residential, Single Family Residence
Built in 2013
0.34 Acres Lot
$363,600 Zestimate®
$--/sqft
$2,149 Estimated rent
Home value
$363,600
$327,000 - $404,000
$2,149/mo
Zestimate® history
Loading...
Owner options
Explore your selling options
What's special
NEW LISTING in the sought-after Saint Ives Community! This Craftsman home is situated on a .34 AC corner lot that sits up nicely above the road with unobstructed views and no neighbors to the south/southeast. When purchased at the end of 2022, this home was renovated and brought up to date throughout. In addition to updating and renovating the interior, a screened 300 square foot outdoor living space and grill porch was also added to the northern portion of the home. This new addition features 8' x 8' real cedar timbers, a tongue and groove porch ceiling, all new concrete, new lighting and exterior fan, a TV to catch the game, and a perfect place for your grill. This screened outdoor living space is a terrific place to hangout with your family.
Some of the interior updates include: Brand new quartz countertops installed in the kitchen, added recessed can lighting in the living room, entry, and kitchen, removed all old carpet and replaced with new, painted the entire interior of the home as well as the cabinetry, removed all tile floors throughout and replaced with new updated tile, installed a new dishwasher, added crown molding in both secondary bedrooms, removed all lighting fixtures on the interior and the exterior, and replaced with updated designer fixtures. All landscaping was also replaced and redone. This home has been extremely well maintained and loved. As far as the neighborhood is concerned, you will be hard-pressed to find better neighbors than what this community has to offer. You will find people walking their dogs, kids playing together, well-maintained lawns, neighbors chatting, and much more. This is a very tight-knit community that we have loved being a part of, and I know you will too!
ALSO* - all appliances will remain. Refrigerator, range, microwave, dishwasher, as well as the washer and dryer.
Zillow last checked: 8 hours ago
Listing updated: July 01, 2025 at 09:11am
Listed by:
Austin D Wilson 901-334-8180,
United Real Estate Mid-South
Bought with:
Jeff Hawkes, B-12562
Crye-leike Hernando
Source: MLS United,MLS#: 4114712
Facts & features
Interior
Bedrooms & bathrooms
- Bedrooms: 3
- Bathrooms: 2
- Full bathrooms: 2
Primary bedroom
- Description: 13.3 X 14
- Level: First
Bedroom
- Description: 11.5 X 12
- Level: First
Bedroom
- Description: 10.3 X 11.4
- Level: First
Primary bathroom
- Description: 6.5 X 10
- Level: First
Bathroom
- Description: 8 X 5
- Level: First
Bonus room
- Description: 24 X 16
- Level: Second
Dining room
- Description: 13.5 X 9
- Level: First
Great room
- Description: 15.5 X 17.5
- Level: First
Kitchen
- Description: 10.5 X 11.5
- Level: First
Other
- Description: Expandable Area 29 X 10
- Level: Second
Other
- Description: Outdoor Living 20 X 14
- Level: Main
Heating
- Central, Natural Gas
Cooling
- Ceiling Fan(s), Central Air, Electric, Gas
Appliances
- Included: Dishwasher, Disposal, Dryer, Electric Cooktop, Free-Standing Electric Oven, Free-Standing Electric Range, Gas Water Heater, Microwave, Refrigerator, Stainless Steel Appliance(s), Washer, Washer/Dryer
- Laundry: Laundry Room
Features
- Bar, Bookcases, Breakfast Bar, Built-in Features, Ceiling Fan(s), Crown Molding, Double Vanity, Eat-in Kitchen, Granite Counters, High Speed Internet, Open Floorplan, Pantry, Recessed Lighting, Smart Thermostat, Walk-In Closet(s)
- Flooring: Carpet, Ceramic Tile, Hardwood, Tile, Wood
- Doors: Dead Bolt Lock(s), Fiberglass, Hinged Patio
- Windows: Blinds, Insulated Windows, Screens, Vinyl
- Has fireplace: Yes
- Fireplace features: Gas Log, Gas Starter, Great Room, Masonry
Interior area
- Total structure area: 2,041
- Total interior livable area: 2,041 sqft
Property
Parking
- Total spaces: 2
- Parking features: Driveway, Garage Door Opener, Garage Faces Side, Concrete
- Garage spaces: 2
- Has uncovered spaces: Yes
Features
- Levels: Two
- Stories: 2
- Patio & porch: Front Porch, Patio, Porch, Rear Porch, Screened
- Exterior features: Built-in Barbecue, Private Yard
- Fencing: Privacy,Wood,Full,Fenced
Lot
- Size: 0.34 Acres
- Dimensions: 80 x 139 IRR
- Features: Corner Lot, Landscaped
Details
- Parcel number: 3075210100005600
Construction
Type & style
- Home type: SingleFamily
- Architectural style: Traditional
- Property subtype: Residential, Single Family Residence
Materials
- Brick, Brick Veneer, HardiPlank Type
- Foundation: Slab
- Roof: Architectural Shingles
Condition
- New construction: No
- Year built: 2013
Utilities & green energy
- Sewer: Public Sewer
- Water: Public
- Utilities for property: Cable Connected, Electricity Connected, Natural Gas Connected, Sewer Connected, Water Connected
Community & neighborhood
Security
- Security features: Carbon Monoxide Detector(s), Security System, Smoke Detector(s)
Community
- Community features: Curbs, Sidewalks, Street Lights
Location
- Region: Hernando
- Subdivision: Saint Ives
HOA & financial
HOA
- Has HOA: Yes
- HOA fee: $300 annually
- Services included: Maintenance Grounds, Management
Price history
| Date | Event | Price |
|---|---|---|
| 6/12/2025 | Sold | -- |
Source: MLS United #4114712 | ||
| 6/1/2025 | Pending sale | $366,900$180/sqft |
Source: MLS United #4114712 | ||
| 5/29/2025 | Listed for sale | $366,900+8.2%$180/sqft |
Source: MLS United #4114712 | ||
| 10/11/2022 | Sold | -- |
Source: MLS United #4024797 | ||
| 9/8/2022 | Pending sale | $339,000$166/sqft |
Source: MLS United #4024797 | ||
Public tax history
| Year | Property taxes | Tax assessment |
|---|---|---|
| 2024 | $2,059 | $17,002 |
| 2023 | $2,059 +3.3% | $17,002 +2.9% |
| 2022 | $1,993 -13.1% | $16,526 |
Find assessor info on the county website
Neighborhood: 38632
Nearby schools
GreatSchools rating
- 8/10Hernando Elementary SchoolGrades: K-1Distance: 2.4 mi
- 9/10Hernando Middle SchoolGrades: 6-8Distance: 2.3 mi
- 9/10Hernando High SchoolGrades: 9-12Distance: 2.2 mi
Schools provided by the listing agent
- Elementary: Hernando
- Middle: Hernando
- High: Hernando
Source: MLS United. This data may not be complete. We recommend contacting the local school district to confirm school assignments for this home.
Sell for more on Zillow
Get a free Zillow Showcase℠ listing and you could sell for .
$363,600
2% more+ $7,272
With Zillow Showcase(estimated)
$370,872
