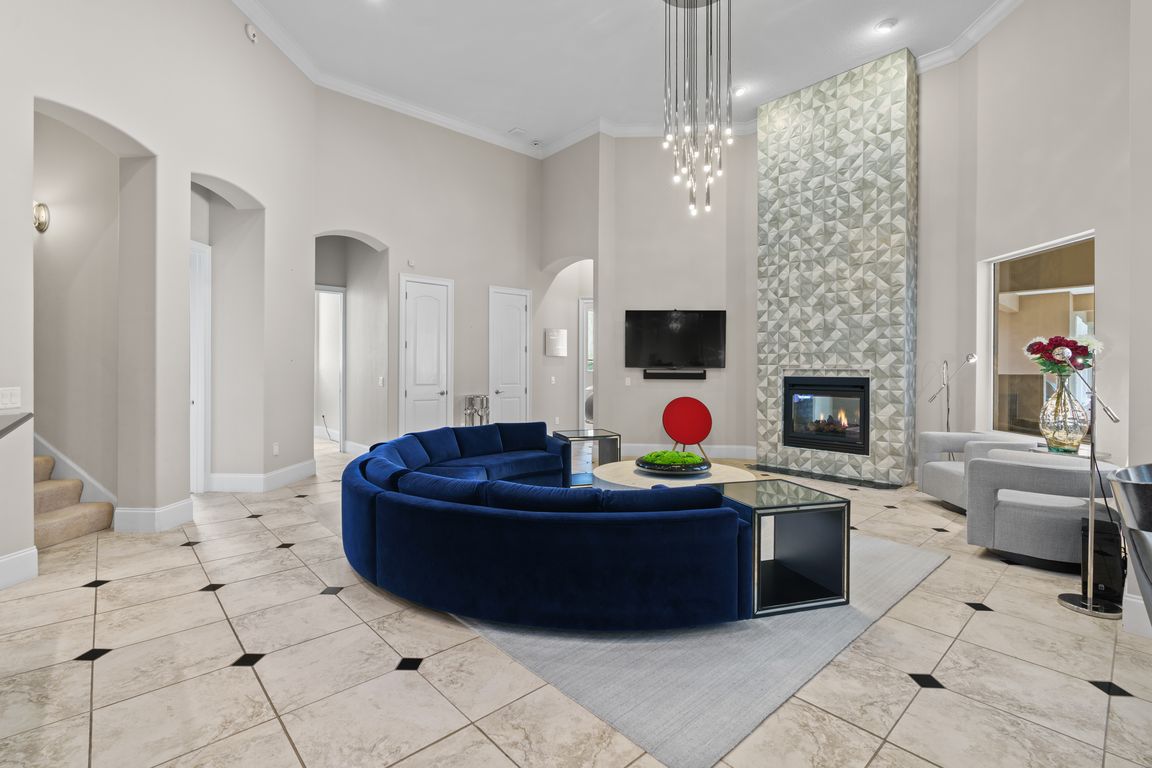
For sale
$1,900,000
5beds
6,784sqft
2380 SE 73rd Loop, Ocala, FL 34480
5beds
6,784sqft
Single family residence
Built in 2007
4.96 Acres
4 Attached garage spaces
$280 price/sqft
$167 monthly HOA fee
What's special
Striking fireplaceThree fireplacesResort-style poolExpansive screened lanaiUnder-air basementTheatre roomOpen-concept floor plan
One or more photo(s) has been virtually staged. Discover this exceptional 5 bedroom, 4.5 bath, 4-car garage custom pool home located in the gated equestrian community of Country Club Farms. Nestled on just under 5 acres at the end of a cul-de-sac, the property is shaded by majestic granddaddy oaks and ...
- 73 days |
- 734 |
- 33 |
Source: Stellar MLS,MLS#: OM708852 Originating MLS: Ocala - Marion
Originating MLS: Ocala - Marion
Travel times
Living Room
Kitchen
Primary Bedroom
Zillow last checked: 8 hours ago
Listing updated: November 25, 2025 at 01:36pm
Listing Provided by:
TaMara York 352-804-1216,
ENGEL & VOLKERS OCALA 352-820-4770
Source: Stellar MLS,MLS#: OM708852 Originating MLS: Ocala - Marion
Originating MLS: Ocala - Marion

Facts & features
Interior
Bedrooms & bathrooms
- Bedrooms: 5
- Bathrooms: 5
- Full bathrooms: 4
- 1/2 bathrooms: 1
Primary bedroom
- Features: En Suite Bathroom, Built-in Closet
- Level: First
- Area: 486 Square Feet
- Dimensions: 18x27
Bedroom 2
- Features: Walk-In Closet(s)
- Level: First
- Area: 312 Square Feet
- Dimensions: 12x26
Bedroom 5
- Features: Ceiling Fan(s), Walk-In Closet(s)
- Level: Second
- Area: 272 Square Feet
- Dimensions: 17x16
Kitchen
- Features: Breakfast Bar
- Level: First
Living room
- Features: No Closet
- Level: First
- Area: 1140 Square Feet
- Dimensions: 38x30
Media room
- Features: Linen Closet
- Level: First
- Area: 312 Square Feet
- Dimensions: 12x26
Heating
- Central, Electric, Natural Gas, Heat Pump, Propane
Cooling
- Central Air
Appliances
- Included: Bar Fridge, Oven, Cooktop, Dishwasher, Electric Water Heater, Freezer, Ice Maker, Microwave, Refrigerator, Tankless Water Heater, Water Softener, Wine Refrigerator
- Laundry: Electric Dryer Hookup, Laundry Room, Washer Hookup
Features
- Built-in Features, Ceiling Fan(s), Central Vacuum, Coffered Ceiling(s), Crown Molding, Eating Space In Kitchen, High Ceilings, Kitchen/Family Room Combo, L Dining, Open Floorplan, Primary Bedroom Main Floor, Solid Surface Counters, Solid Wood Cabinets, Split Bedroom, Stone Counters, Walk-In Closet(s), Wet Bar
- Flooring: Carpet, Ceramic Tile, Engineered Hardwood
- Doors: Outdoor Grill, Outdoor Kitchen, Sliding Doors
- Windows: Double Pane Windows, Shutters, Window Treatments
- Basement: Exterior Entry,Finished,Interior Entry
- Has fireplace: Yes
- Fireplace features: Gas, Living Room, Other Room, Master Bedroom
Interior area
- Total structure area: 10,651
- Total interior livable area: 6,784 sqft
Video & virtual tour
Property
Parking
- Total spaces: 4
- Parking features: Garage - Attached
- Attached garage spaces: 4
Features
- Levels: Two
- Stories: 2
- Exterior features: Balcony, Irrigation System, Lighting, Outdoor Grill, Outdoor Kitchen, Rain Gutters, Sprinkler Metered, Storage
- Has private pool: Yes
- Pool features: Child Safety Fence, Gunite, In Ground, Lighting, Salt Water, Screen Enclosure
- Has spa: Yes
Lot
- Size: 4.96 Acres
- Dimensions: 453 x 477
Details
- Parcel number: 3641000011
- Zoning: A3
- Special conditions: None
Construction
Type & style
- Home type: SingleFamily
- Property subtype: Single Family Residence
Materials
- Block, Stucco
- Foundation: Basement, Slab
- Roof: Tile
Condition
- New construction: No
- Year built: 2007
Utilities & green energy
- Sewer: Septic Tank
- Water: None
- Utilities for property: Cable Connected, Electricity Connected, Private, Propane, Water Connected
Community & HOA
Community
- Subdivision: COUNTRY CLUB FARMS A HAMLET
HOA
- Has HOA: Yes
- HOA fee: $167 monthly
- HOA name: Dion Osborne
- HOA phone: 352-425-0368
- Pet fee: $0 monthly
Location
- Region: Ocala
Financial & listing details
- Price per square foot: $280/sqft
- Tax assessed value: $1,582,669
- Annual tax amount: $15,739
- Date on market: 9/16/2025
- Cumulative days on market: 74 days
- Listing terms: Cash,Conventional
- Ownership: Fee Simple
- Total actual rent: 0
- Electric utility on property: Yes
- Road surface type: Concrete, Paved