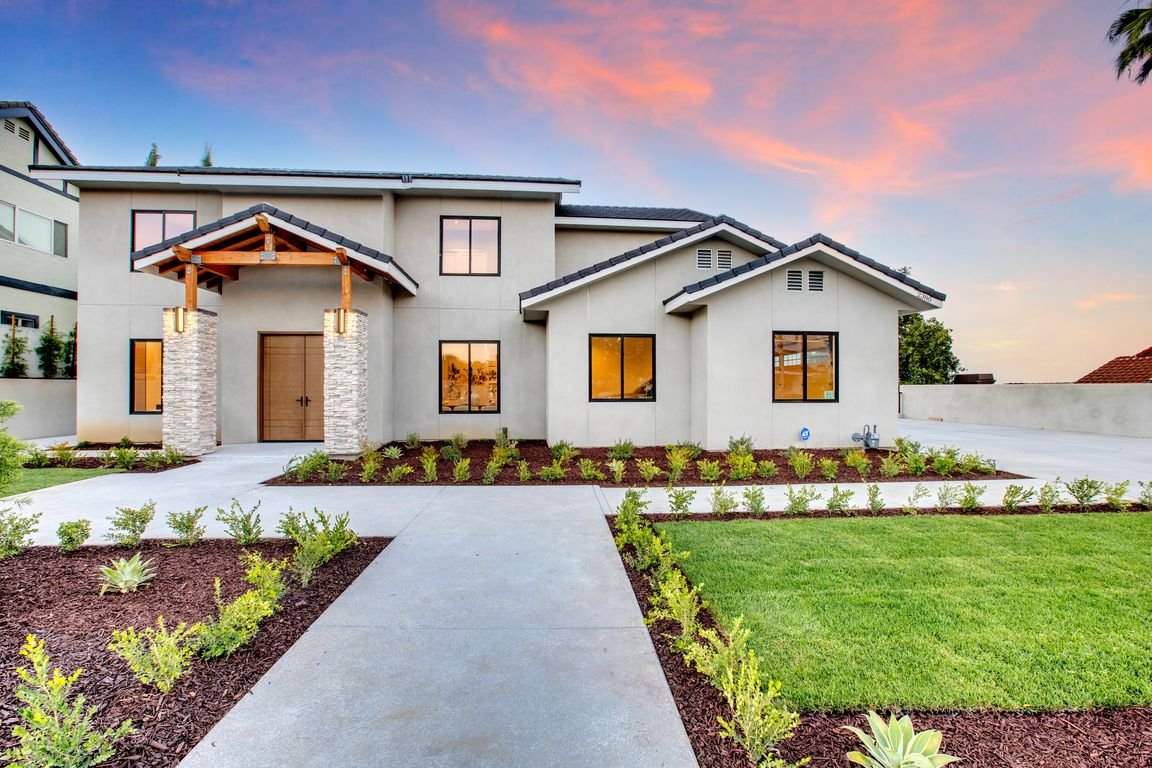
New constructionPrice cut: $250K (9/26)
$2,399,000
5beds
3,050sqft
2380 Scenic Ridge Dr, Chino Hills, CA 91709
5beds
3,050sqft
Single family residence
Built in 2025
0.31 Acres
2 Attached garage spaces
$787 price/sqft
What's special
Modern steel-framed staircasePanoramic viewsPrivate front courtyardAmple parkingLuxurious primary suiteDesigner tileworkWalls of glass
--Seller Financing Available-- New Built View Custom Home – Nestled in a prestigious hillside enclave on the highly sought after Scenic Ridge Dr in North Chino Hills—ranked among California's safest cities—this 2025 Toll Brothers-style modern luxury estate offers panoramic views, convenience, and refined living. Perched above rolling hills among custom estates, the ...
- 93 days |
- 4,057 |
- 120 |
Source: CRMLS,MLS#: TR25202437 Originating MLS: California Regional MLS
Originating MLS: California Regional MLS
Travel times
Living Room
Kitchen
Primary Bedroom
Primary Bathroom
Primary Closet
Bedroom
Zillow last checked: 7 hours ago
Listing updated: October 05, 2025 at 06:54pm
Listing Provided by:
Jennie Leung DRE #02011045 909-322-4350,
Pinnacle Real Estate Group
Source: CRMLS,MLS#: TR25202437 Originating MLS: California Regional MLS
Originating MLS: California Regional MLS
Facts & features
Interior
Bedrooms & bathrooms
- Bedrooms: 5
- Bathrooms: 5
- Full bathrooms: 4
- 1/2 bathrooms: 1
- Main level bathrooms: 1
- Main level bedrooms: 1
Rooms
- Room types: Bedroom, Primary Bedroom, Other, Dining Room
Primary bedroom
- Features: Multiple Primary Suites
Bedroom
- Features: Bedroom on Main Level
Kitchen
- Features: Kitchen Island, Quartz Counters, Self-closing Drawers
Other
- Features: Walk-In Closet(s)
Heating
- Fireplace(s), Solar
Cooling
- Central Air
Appliances
- Included: 6 Burner Stove, Gas Range, Range Hood
- Laundry: Washer Hookup, Inside, Laundry Room
Features
- Balcony, Ceiling Fan(s), Separate/Formal Dining Room, Quartz Counters, Bedroom on Main Level, Multiple Primary Suites, Walk-In Closet(s)
- Doors: Double Door Entry
- Has fireplace: Yes
- Fireplace features: Living Room
- Common walls with other units/homes: No Common Walls
Interior area
- Total interior livable area: 3,050 sqft
Video & virtual tour
Property
Parking
- Total spaces: 2
- Parking features: Door-Multi, Driveway, Garage, Garage Door Opener, Paved, RV Access/Parking, Garage Faces Side
- Attached garage spaces: 2
Features
- Levels: Two
- Stories: 2
- Entry location: 2
- Patio & porch: Deck, Wrap Around
- Pool features: None
- Spa features: None
- Has view: Yes
- View description: City Lights, Hills, Mountain(s), Panoramic
Lot
- Size: 0.31 Acres
- Features: 0-1 Unit/Acre
Details
- Parcel number: 8708003003
- Special conditions: Standard
- Horse amenities: Riding Trail
Construction
Type & style
- Home type: SingleFamily
- Property subtype: Single Family Residence
Materials
- Foundation: See Remarks
Condition
- New construction: Yes
- Year built: 2025
Utilities & green energy
- Sewer: Public Sewer
- Water: Public
Community & HOA
Community
- Features: Biking, Hiking, Horse Trails, Park, Suburban, Sidewalks
- Security: Security System, Carbon Monoxide Detector(s)
Location
- Region: Chino Hills
Financial & listing details
- Price per square foot: $787/sqft
- Date on market: 9/11/2025
- Listing terms: Cash,Cash to New Loan
- Road surface type: Paved