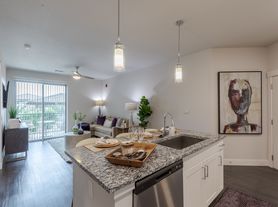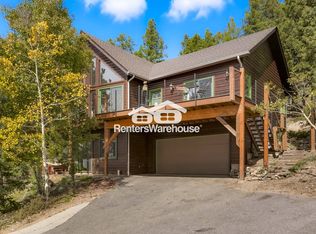Welcome to this stunning single-family home nestled in the serene mountains of Conifer, Colorado. This expansive property features 4 bedrooms and 3.5 bathrooms, providing ample space for family living or entertaining guests. With 3,383 square feet of thoughtfully designed space, this residence offers a perfect blend of comfort and functionality, all set against a backdrop of beautiful wooded views.
This property features a spacious living room adorned with dark wood floors, vaulted ceilings, and recessed lighting, creating an inviting atmosphere. The open floor plan seamlessly connects to a modern kitchen equipped with stainless steel appliances, stone countertops, and a convenient peninsula, perfect for casual dining. The kitchen also features a stylish backsplash and a wine cooler, making it ideal for hosting gatherings. The luxurious bathrooms include a soaking tub and dual vanities, enhancing your daily routines with a touch of elegance. Upstairs you will find a family loft style rec room with pool table.
Step outside to discover a wrap-around deck, perfect for outdoor entertaining and detached garage, ample parking, and a playground, making it family-friendly. Located in a tranquil area, this home offers easy access to hiking trails and local amenities, ensuring a lifestyle filled with adventure and convenience. TENANT HAS THE RIGHT TO PROVIDE A PORTBALE SCREENING REPORT IF LESS THAN 30 DAY OLD. First, Last and Security Due $4000 Security Deposit. Tenant responsible for Natural Gas & Electric, Internet, Snow Plowing. No Smoking or drugs. Pets Negotiable
House for rent
$4,000/mo
23805 Mormon Dr, Conifer, CO 80433
4beds
3,383sqft
Price may not include required fees and charges.
Single family residence
Available now
-- Pets
Ceiling fan
In unit laundry
Garage parking
-- Heating
What's special
Stylish backsplashAmple parkingWrap-around deckDetached garageVaulted ceilingsStainless steel appliancesLuxurious bathrooms
- 12 days |
- -- |
- -- |
Travel times
Looking to buy when your lease ends?
Consider a first-time homebuyer savings account designed to grow your down payment with up to a 6% match & a competitive APY.
Facts & features
Interior
Bedrooms & bathrooms
- Bedrooms: 4
- Bathrooms: 4
- Full bathrooms: 4
Cooling
- Ceiling Fan
Appliances
- Included: Dishwasher, Disposal, Dryer, Microwave, Range, Refrigerator, Washer
- Laundry: In Unit
Features
- Ceiling Fan(s), Storage, View
- Flooring: Hardwood
Interior area
- Total interior livable area: 3,383 sqft
Property
Parking
- Parking features: Garage
- Has garage: Yes
- Details: Contact manager
Features
- Exterior features: Electricity not included in rent, Gas not included in rent, Internet not included in rent, Mirrors, View Type: View
Details
- Parcel number: 7006201004
Construction
Type & style
- Home type: SingleFamily
- Property subtype: Single Family Residence
Condition
- Year built: 2018
Community & HOA
Location
- Region: Conifer
Financial & listing details
- Lease term: Contact For Details
Price history
| Date | Event | Price |
|---|---|---|
| 10/20/2025 | Listed for rent | $4,000$1/sqft |
Source: Zillow Rentals | ||
| 10/18/2021 | Sold | $900,000+11.1%$266/sqft |
Source: Public Record | ||
| 12/9/2020 | Sold | $810,000-2.4%$239/sqft |
Source: Public Record | ||
| 10/18/2020 | Pending sale | $830,000$245/sqft |
Source: Jkk Properties Llc #6755195 | ||
| 10/1/2020 | Price change | $830,000-1.8%$245/sqft |
Source: Jkk Properties Llc #6755195 | ||

