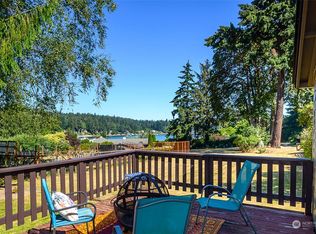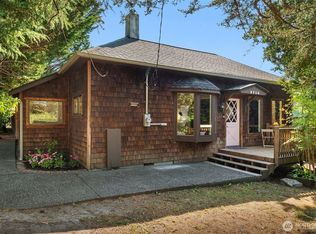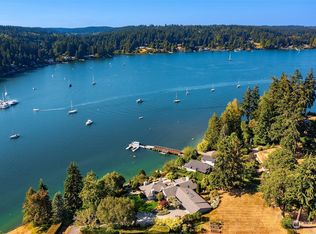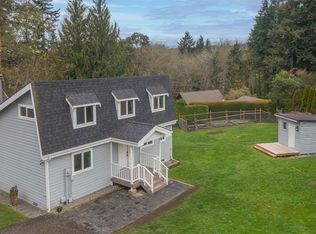Sold
Listed by:
Linda J. Bianchi,
Vashon Isl. Sotheby's Int'l RE,
Nicole Donnelly Martin,
Vashon Isl. Sotheby's Int'l RE
Bought with: Vashon Isl. Sotheby's Int'l RE
$765,000
23806 97th Avenue SW, Vashon, WA 98070
4beds
1,688sqft
Single Family Residence
Built in 1947
0.59 Acres Lot
$747,000 Zestimate®
$453/sqft
$3,444 Estimated rent
Home value
$747,000
$687,000 - $814,000
$3,444/mo
Zestimate® history
Loading...
Owner options
Explore your selling options
What's special
This charming mid-century rambler is located on "The Burton Loop", one of Vashon's most desirable neighborhoods. It features a smart layout with an open kitchen, a separate dining room, and a large great room with big windows to let in the Western light and sunsets. 4 good-sized bedrooms offer plenty of space. The primary has a large walk-in closet with an en suite 3/4 bath. The stunning level lot borders Burton Acres Park with miles of forested trails and access to Jensen Park Beach with a boat launch. A heritage orchard produces apples, plums, pears and cherries and two fenced garden areas have great light and tons of space for gardening. Important features and updates include a new roof, hard-wired generator and detached one-car garage
Zillow last checked: 8 hours ago
Listing updated: December 21, 2024 at 04:02am
Offers reviewed: Oct 29
Listed by:
Linda J. Bianchi,
Vashon Isl. Sotheby's Int'l RE,
Nicole Donnelly Martin,
Vashon Isl. Sotheby's Int'l RE
Bought with:
Diane S. Stoffer, 98318
Vashon Isl. Sotheby's Int'l RE
Source: NWMLS,MLS#: 2304814
Facts & features
Interior
Bedrooms & bathrooms
- Bedrooms: 4
- Bathrooms: 2
- Full bathrooms: 1
- 3/4 bathrooms: 1
- Main level bathrooms: 2
- Main level bedrooms: 4
Primary bedroom
- Level: Main
Bedroom
- Level: Main
Bedroom
- Level: Main
Bedroom
- Level: Main
Bathroom full
- Level: Main
Bathroom three quarter
- Level: Main
Dining room
- Level: Main
Entry hall
- Level: Main
Kitchen with eating space
- Level: Main
Living room
- Level: Main
Utility room
- Level: Main
Heating
- Fireplace(s), Baseboard, Forced Air
Cooling
- None
Appliances
- Included: Refrigerator(s), See Remarks, Stove(s)/Range(s), Water Heater: Electric, Water Heater Location: Laundry room
Features
- Bath Off Primary, Dining Room, High Tech Cabling
- Flooring: Ceramic Tile, Vinyl, Carpet
- Windows: Double Pane/Storm Window
- Basement: None
- Number of fireplaces: 1
- Fireplace features: Wood Burning, Main Level: 1, Fireplace
Interior area
- Total structure area: 1,688
- Total interior livable area: 1,688 sqft
Property
Parking
- Total spaces: 1
- Parking features: Driveway, Detached Garage
- Garage spaces: 1
Features
- Levels: One
- Stories: 1
- Entry location: Main
- Patio & porch: Bath Off Primary, Ceramic Tile, Double Pane/Storm Window, Dining Room, Fireplace, High Tech Cabling, Walk-In Closet(s), Wall to Wall Carpet, Water Heater, Wired for Generator
- Has view: Yes
- View description: Partial, Sound
- Has water view: Yes
- Water view: Sound
Lot
- Size: 0.59 Acres
- Features: Adjacent to Public Land, Paved, Cable TV, Deck, Electric Car Charging, Fenced-Partially, Gas Available, High Speed Internet, Patio
- Topography: Level
- Residential vegetation: Fruit Trees, Garden Space
Details
- Parcel number: 1722039032
- Zoning description: R,Jurisdiction: County
- Special conditions: Standard
- Other equipment: Wired for Generator
Construction
Type & style
- Home type: SingleFamily
- Architectural style: Traditional
- Property subtype: Single Family Residence
Materials
- Brick
- Foundation: Concrete Ribbon
- Roof: Composition
Condition
- Good
- Year built: 1947
Utilities & green energy
- Electric: Company: Puget Sound Energy
- Sewer: Septic Tank
- Water: Community, Company: Burton Water Company
- Utilities for property: Comcast, Comcast
Community & neighborhood
Location
- Region: Vashon
- Subdivision: Burton Peninsula
Other
Other facts
- Listing terms: Assumable,Cash Out,Conventional,FHA
- Cumulative days on market: 159 days
Price history
| Date | Event | Price |
|---|---|---|
| 11/20/2024 | Sold | $765,000$453/sqft |
Source: | ||
| 10/30/2024 | Pending sale | $765,000$453/sqft |
Source: | ||
| 10/25/2024 | Listed for sale | $765,000+159.3%$453/sqft |
Source: | ||
| 2/28/2014 | Sold | $295,000$175/sqft |
Source: Public Record | ||
Public tax history
| Year | Property taxes | Tax assessment |
|---|---|---|
| 2024 | $7,404 -1.2% | $676,000 +0.7% |
| 2023 | $7,492 +1.9% | $671,000 -12.2% |
| 2022 | $7,353 +5.3% | $764,000 +29.1% |
Find assessor info on the county website
Neighborhood: 98070
Nearby schools
GreatSchools rating
- 7/10Chautauqua Elementary SchoolGrades: PK-5Distance: 2.6 mi
- 8/10Mcmurray Middle SchoolGrades: 6-8Distance: 2.6 mi
- 9/10Vashon Island High SchoolGrades: 9-12Distance: 2.3 mi
Schools provided by the listing agent
- Elementary: Chautauqua Elem
- Middle: Mcmurray Mid
- High: Vashon Isl High
Source: NWMLS. This data may not be complete. We recommend contacting the local school district to confirm school assignments for this home.

Get pre-qualified for a loan
At Zillow Home Loans, we can pre-qualify you in as little as 5 minutes with no impact to your credit score.An equal housing lender. NMLS #10287.



