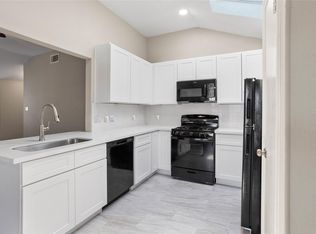Enjoy coming home to this charming 3-bedroom, 2-bathroom home in Northampton Preserve in Spring, Tx. The home has been maintained impeccably and sits on a lot that backs up to a greenbelt so no back neighbors and the views are of unobstructed nature. The home has no carpet, only tile and luxury vinyl plank flooring, and the entire interior was just painted. You'll love the split floor plan (primary bedroom separate from secondary bedrooms) and vaulted ceilings in the living areas and primary bedroom. The peaceful back patio is a lovely place to relax at the start or finish of a long day. With stainless steel appliances, the washer and dryer included, and a sprinkler system there really isn't much more you could ask for. *All potential tenants 18 or older will need to complete an application, send a copy of their driver license, and proof of income - all tenants are subject to a background and credit check.
Copyright notice - Data provided by HAR.com 2022 - All information provided should be independently verified.
House for rent
$2,200/mo
23806 Willow Haven Dr, Spring, TX 77389
3beds
1,573sqft
Price may not include required fees and charges.
Singlefamily
Available now
-- Pets
Electric, ceiling fan
Electric dryer hookup laundry
2 Attached garage spaces parking
Natural gas, fireplace
What's special
Split floor planStainless steel appliancesPeaceful back patioVaulted ceilingsSprinkler system
- 5 days
- on Zillow |
- -- |
- -- |
Travel times
Facts & features
Interior
Bedrooms & bathrooms
- Bedrooms: 3
- Bathrooms: 2
- Full bathrooms: 2
Heating
- Natural Gas, Fireplace
Cooling
- Electric, Ceiling Fan
Appliances
- Included: Dishwasher, Disposal, Dryer, Microwave, Oven, Range, Refrigerator, Washer
- Laundry: Electric Dryer Hookup, In Unit, Washer Hookup
Features
- All Bedrooms Down, Ceiling Fan(s), En-Suite Bath, High Ceilings, Primary Bed - 1st Floor, Split Plan, Walk-In Closet(s)
- Flooring: Linoleum/Vinyl, Tile
- Has fireplace: Yes
Interior area
- Total interior livable area: 1,573 sqft
Property
Parking
- Total spaces: 2
- Parking features: Attached, Driveway, Covered
- Has attached garage: Yes
- Details: Contact manager
Features
- Stories: 1
- Exterior features: All Bedrooms Down, Architecture Style: Traditional, Attached, Driveway, Electric Dryer Hookup, En-Suite Bath, Full Size, Garage Door Opener, Gas Log, Greenbelt, Heating: Gas, High Ceilings, Insulated/Low-E windows, Lot Features: Greenbelt, Subdivided, Patio/Deck, Primary Bed - 1st Floor, Split Plan, Sprinkler System, Subdivided, Walk-In Closet(s), Washer Hookup
Details
- Parcel number: 1357380010058
Construction
Type & style
- Home type: SingleFamily
- Property subtype: SingleFamily
Condition
- Year built: 2015
Community & HOA
Location
- Region: Spring
Financial & listing details
- Lease term: Long Term,12 Months
Price history
| Date | Event | Price |
|---|---|---|
| 7/30/2025 | Listed for rent | $2,200+25.7%$1/sqft |
Source: | ||
| 7/17/2019 | Listing removed | $1,750$1/sqft |
Source: Realty Associates #71238963 | ||
| 6/30/2019 | Price change | $1,750-7.9%$1/sqft |
Source: Realty Associates #71238963 | ||
| 6/18/2019 | Price change | $1,900-5%$1/sqft |
Source: Realty Associates #71238963 | ||
| 6/12/2019 | Listed for rent | $2,000$1/sqft |
Source: Realty Associates #71238963 | ||
![[object Object]](https://photos.zillowstatic.com/fp/5373af9064334d9f075986c3d5234a6e-p_i.jpg)
