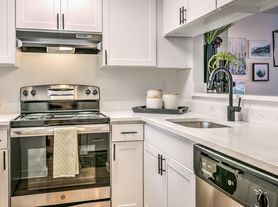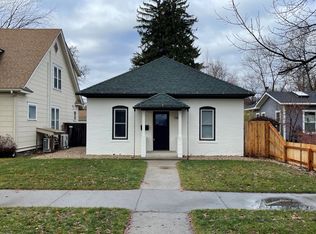Beautiful furnished mid-term (available now up thru early May 2026) rental w/all UTILITIES INCLUDED.
Minutes from downtown and nestled in Boise's East End, this modern townhouse features 3 bedrooms, 2.5 bathrooms, and 2,111 SqFt of living space. The open-concept layout includes a spacious kitchen with stainless steel appliances, quartz countertops, a dedicated work space, and a large island perfect for entertaining.
The kitchen includes contemporary tableware and even a Breville Touch Coffee Maker (it's likely to turn you into a coffee snob). Enjoy that coffee on your huge private patio off of the living room. Natural light floods the living areas through oversized windows, highlighting the sleek finishes and high ceilings. There's a huge brand new 75" Smart TV in the living room that gives you access to many different online subscription viewing options. Sit back and enjoy on your super comfortable couch.
Upstairs, the primary suite boasts a brand new king-sized bed plus a large walk-in closet. The luxurious en-suite bathroom has dual vanities and a huge walk-in shower w/dual showerheads. From this room, you have breathtaking views of Downtown and Warm Springs Golf Course from the private balcony, perfect for outdoor relaxation.
The second bedroom has a brand new queen sized bed with amazing views of the foothills. The third bedroom also shares those revitalizing views. There's also a full bath with a tub on this level plus a laundry room with washer/dryer.
Downstairs has a large BONUS room, a perfect space for working out or making it into whatever you dream up. There's also an oversized two-car garage. Two additional parking spots are directly outside it.
Located just minutes from the Boise River Greenbelt, Table Rock trials, Warm Springs Golf Course and Downtown Boise, the East End is the only Boise neighborhood that is bordered by the foothills to the north, Military Reserve to the east, minutes from downtown to the west, and the Boise River to the southwest. In other words, it's incredibly beautiful and convenient with super quick access to the city with its numerous shops and restaurants. Experience the best of urban living with the advantages of a peaceful setting and maximum comfort.
Available now and with all UTILITIES INCLUDED (power/heat/AC/gas/Internet/WSG). This place truly is a gem!
Mid-term (from 2 to 5 months) rental w/all utilities included. No smoking, no pets.
Townhouse for rent
$3,200/mo
2381 E Warm Springs Ave, Boise, ID 83712
3beds
2,111sqft
Price may not include required fees and charges.
Townhouse
Available now
No pets
Air conditioner, central air
In unit laundry
Attached garage parking
Heat pump, fireplace
What's special
Oversized two-car garageOpen-concept layoutModern townhouseSleek finishesHigh ceilingsContemporary tablewareSuper comfortable couch
- 40 days |
- -- |
- -- |
Zillow last checked: 8 hours ago
Listing updated: December 04, 2025 at 12:58pm
Travel times
Looking to buy when your lease ends?
Consider a first-time homebuyer savings account designed to grow your down payment with up to a 6% match & a competitive APY.
Facts & features
Interior
Bedrooms & bathrooms
- Bedrooms: 3
- Bathrooms: 3
- Full bathrooms: 3
Heating
- Heat Pump, Fireplace
Cooling
- Air Conditioner, Central Air
Appliances
- Included: Dishwasher, Dryer, Freezer, Microwave, Oven, Refrigerator, Washer
- Laundry: In Unit
Features
- Walk In Closet
- Flooring: Hardwood
- Has fireplace: Yes
- Furnished: Yes
Interior area
- Total interior livable area: 2,111 sqft
Property
Parking
- Parking features: Attached, Off Street
- Has attached garage: Yes
- Details: Contact manager
Features
- Exterior features: Bicycle storage, Gas included in rent, Heating included in rent, Internet included in rent, Utilities included in rent, Walk In Closet
Details
- Parcel number: R8303420100
Construction
Type & style
- Home type: Townhouse
- Property subtype: Townhouse
Utilities & green energy
- Utilities for property: Gas, Internet
Building
Management
- Pets allowed: No
Community & HOA
Location
- Region: Boise
Financial & listing details
- Lease term: 1 Month
Price history
| Date | Event | Price |
|---|---|---|
| 12/4/2025 | Price change | $3,200-4.5%$2/sqft |
Source: Zillow Rentals | ||
| 11/11/2025 | Price change | $3,350-2.9%$2/sqft |
Source: Zillow Rentals | ||
| 10/29/2025 | Listed for rent | $3,450+28%$2/sqft |
Source: Zillow Rentals | ||
| 8/26/2025 | Sold | -- |
Source: | ||
| 7/22/2025 | Pending sale | $665,000$315/sqft |
Source: | ||

