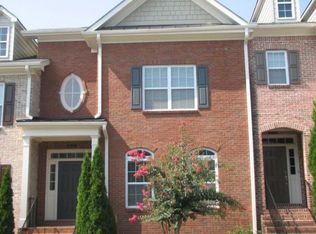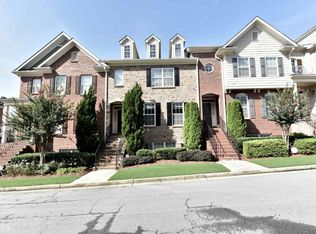Closed
$445,000
2381 Gallard St, Lawrenceville, GA 30043
4beds
2,110sqft
Townhouse, Residential
Built in 2004
435.6 Square Feet Lot
$430,100 Zestimate®
$211/sqft
$2,534 Estimated rent
Home value
$430,100
$396,000 - $469,000
$2,534/mo
Zestimate® history
Loading...
Owner options
Explore your selling options
What's special
This beautifully maintained 4-bedroom, 3.5-bath townhome combines sophisticated style and optimal functionality with a desirable location in the top-rated Peachtree Ridge High School district. Design details throughout the main level include gleaming hardwood flooring plus an inviting open-concept living area, filled with natural light and featuring a cozy fireplace. Here you’ll find the ideal setting for memorable gatherings and everyday relaxation. The spacious kitchen showcases stainless steel appliances, expansive granite countertops, and abundant cabinet space for all of your culinary endeavors. The upper floor offers an elegant primary suite, featuring a striking tray ceiling, a generously proportioned walk-in closet, and a well-appointed en-suite bath, complete with an indulgent garden tub, separate shower, and stylish double vanity. Basement living space includes a bedroom and full bath, offering plenty of privacy for multi-generational households or guest quarters. Conveniently close to I-85, just off the Old Peachtree Road exit, you’ll enjoy a faster, more seamless commute. Community-maintained private walkway to Publix makes everyday errands quicker and easier. Neighborhood amenities include a clubhouse with pool, tennis courts, and a dog park just a couple hundred feet from your front doorstep. Experience an idyllic blend of access, charm and Southern comfort in this delightful hidden gem.
Zillow last checked: 8 hours ago
Listing updated: September 23, 2024 at 10:54pm
Listing Provided by:
MARK PARKS,
EXP Realty, LLC.
Bought with:
SOONSANG KWON, 246995
Trustus Realty, Inc.
Source: FMLS GA,MLS#: 7425953
Facts & features
Interior
Bedrooms & bathrooms
- Bedrooms: 4
- Bathrooms: 4
- Full bathrooms: 3
- 1/2 bathrooms: 1
Primary bedroom
- Features: Roommate Floor Plan, Other
- Level: Roommate Floor Plan, Other
Bedroom
- Features: Roommate Floor Plan, Other
Primary bathroom
- Features: Double Vanity, Separate His/Hers, Separate Tub/Shower
Dining room
- Features: Separate Dining Room
Kitchen
- Features: Breakfast Bar, Cabinets White, Eat-in Kitchen, Pantry, Stone Counters
Heating
- Central
Cooling
- Ceiling Fan(s)
Appliances
- Included: Dishwasher, Double Oven, Gas Cooktop, Gas Range, Microwave, Other
- Laundry: In Hall, Laundry Room
Features
- Double Vanity, High Ceilings 9 ft Lower, Tray Ceiling(s), Walk-In Closet(s)
- Flooring: Carpet, Hardwood, Tile
- Windows: None
- Basement: Bath/Stubbed,Daylight,Finished,Full
- Attic: Pull Down Stairs
- Number of fireplaces: 1
- Fireplace features: Factory Built, Family Room
- Common walls with other units/homes: No One Above,No One Below
Interior area
- Total structure area: 2,110
- Total interior livable area: 2,110 sqft
- Finished area above ground: 2,110
Property
Parking
- Total spaces: 2
- Parking features: Driveway, Garage
- Garage spaces: 2
- Has uncovered spaces: Yes
Accessibility
- Accessibility features: None
Features
- Levels: Three Or More
- Patio & porch: Deck, Front Porch
- Exterior features: Balcony, Lighting, Storage, Other
- Pool features: None
- Spa features: None
- Fencing: Fenced
- Has view: Yes
- View description: Other
- Waterfront features: None
- Body of water: None
Lot
- Size: 435.60 sqft
- Features: Level, Other
Details
- Additional structures: None
- Parcel number: R7113 486
- Other equipment: None
- Horse amenities: None
Construction
Type & style
- Home type: Townhouse
- Architectural style: Townhouse,Traditional
- Property subtype: Townhouse, Residential
- Attached to another structure: Yes
Materials
- Brick Front, Wood Siding
- Foundation: Brick/Mortar
- Roof: Composition,Shingle
Condition
- Resale
- New construction: No
- Year built: 2004
Utilities & green energy
- Electric: 220 Volts
- Sewer: Public Sewer
- Water: Public
- Utilities for property: None
Green energy
- Energy efficient items: Thermostat
- Energy generation: None
Community & neighborhood
Security
- Security features: Open Access, Smoke Detector(s)
Community
- Community features: Clubhouse, Dog Park, Gated, Homeowners Assoc, Near Schools, Near Shopping, Playground, Pool, Sidewalks, Street Lights, Tennis Court(s)
Location
- Region: Lawrenceville
- Subdivision: Villages At Huntcrest
HOA & financial
HOA
- Has HOA: Yes
- HOA fee: $285 monthly
- Services included: Maintenance Grounds, Pest Control, Swim, Tennis
Other
Other facts
- Listing terms: Cash,Conventional,FHA,VA Loan
- Ownership: Fee Simple
- Road surface type: Concrete
Price history
| Date | Event | Price |
|---|---|---|
| 9/19/2024 | Sold | $445,000$211/sqft |
Source: | ||
| 8/5/2024 | Pending sale | $445,000$211/sqft |
Source: | ||
| 7/25/2024 | Listed for sale | $445,000+71.9%$211/sqft |
Source: | ||
| 8/16/2018 | Sold | $258,888$123/sqft |
Source: | ||
| 7/25/2018 | Pending sale | $258,888$123/sqft |
Source: HOMELAND REALTY GROUP LLC #5930462 | ||
Public tax history
| Year | Property taxes | Tax assessment |
|---|---|---|
| 2024 | $5,012 +13.1% | $161,120 +2.9% |
| 2023 | $4,429 +0.5% | $156,640 +17.4% |
| 2022 | $4,406 +12.8% | $133,440 +25.2% |
Find assessor info on the county website
Neighborhood: 30043
Nearby schools
GreatSchools rating
- 7/10Jackson Elementary SchoolGrades: PK-5Distance: 0.9 mi
- 7/10Northbrook Middle SchoolGrades: 6-8Distance: 0.6 mi
- 8/10Peachtree Ridge High SchoolGrades: 9-12Distance: 1.5 mi
Schools provided by the listing agent
- Elementary: Jackson - Gwinnett
- Middle: Hull
- High: Peachtree Ridge
Source: FMLS GA. This data may not be complete. We recommend contacting the local school district to confirm school assignments for this home.
Get a cash offer in 3 minutes
Find out how much your home could sell for in as little as 3 minutes with a no-obligation cash offer.
Estimated market value
$430,100
Get a cash offer in 3 minutes
Find out how much your home could sell for in as little as 3 minutes with a no-obligation cash offer.
Estimated market value
$430,100

