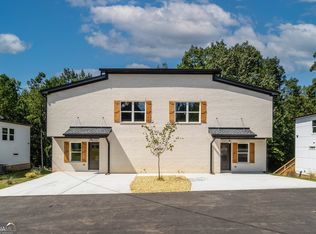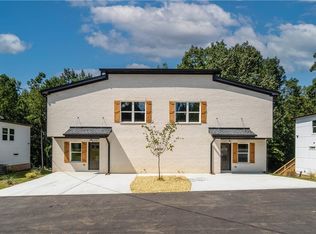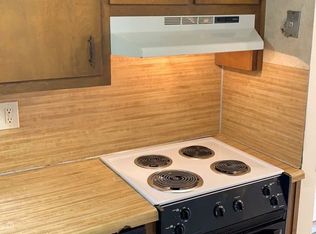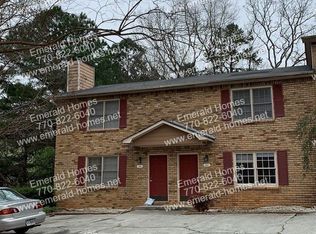Closed
$777,600
2381 Highpoint Rd, Snellville, GA 30078
--beds
--baths
--sqft
Multi Family, Quadruplex, Townhouse
Built in 2024
-- sqft lot
$777,200 Zestimate®
$--/sqft
$2,209 Estimated rent
Home value
$777,200
$715,000 - $847,000
$2,209/mo
Zestimate® history
Loading...
Owner options
Explore your selling options
What's special
INVESTORS WELCOMED! 30K in SELLER CONCESSION! DUPLEX OPPORTUNITY ON A BASEMENT! BASEMENT UNITS ARE CONSTRUCTED TO HOUSE ADDITIONAL/SEPARATE OCCUPANTS. No HOA. This listing is for 1 of 2 Duplex (2) two-story townhomes on a basement. For details on others, reach out to Strong Tower Realty. Very Spacious Home. Walk-in Closets. 3 Bedrooms on Top Floor (and 1 Office/Bedroom on Main Floor), 3 Full Bathrooms. Open-Concept Living Area. Modern Kitchen. Granite Countertops. White Cabinets. Kitchen Island. Huge Pantry. LVP throughout, No Carpet. Rear Deck on Main Level. Spacious Owner's Suite with Large Walk-In Closet. Water-Closet. Tiled Shower Wall to ceiling, in Owner's Bathroom. Double Vanities. Exterior Entry Basement on Slab.
Zillow last checked: 8 hours ago
Listing updated: July 16, 2025 at 09:23am
Listed by:
Bernice Rodriguez-Liriano 754-422-9765,
Strong Tower Realty,
Kimberly Nwanze 404-637-6005,
Strong Tower Realty
Bought with:
Victoria J Menefee, 268926
Pen Pointe Brokers
Source: GAMLS,MLS#: 10552780
Facts & features
Interior
Heating
- Electric
Cooling
- Central Air
Features
- Basement: Unfinished
- Has fireplace: No
Property
Parking
- Total spaces: 4
- Parking features: Assigned
Features
- Levels: Three Or More
- Stories: 3
- Body of water: None
Lot
- Size: 0.42 Acres
Details
- Parcel number: R6051 331
Construction
Type & style
- Home type: MultiFamily
- Property subtype: Multi Family, Quadruplex, Townhouse
Materials
- Concrete
Condition
- New Construction
- New construction: Yes
- Year built: 2024
Utilities & green energy
- Sewer: Public Sewer
- Water: Public
- Utilities for property: Underground Utilities
Community & neighborhood
Community
- Community features: None
Location
- Region: Snellville
- Subdivision: None
HOA & financial
HOA
- Has HOA: No
- Services included: None
Other
Other facts
- Listing agreement: Exclusive Right To Sell
- Listing terms: Cash,Conventional,FHA
Price history
| Date | Event | Price |
|---|---|---|
| 10/17/2025 | Listing removed | $2,500 |
Source: Zillow Rentals Report a problem | ||
| 10/6/2025 | Price change | $2,500-9.1% |
Source: Zillow Rentals Report a problem | ||
| 9/29/2025 | Listed for rent | $2,750 |
Source: Zillow Rentals Report a problem | ||
| 7/3/2025 | Pending sale | $779,800+0.3% |
Source: | ||
| 7/2/2025 | Sold | $777,600-0.3% |
Source: | ||
Public tax history
Tax history is unavailable.
Neighborhood: 30078
Nearby schools
GreatSchools rating
- 6/10Norton Elementary SchoolGrades: PK-5Distance: 3 mi
- 6/10Snellville Middle SchoolGrades: 6-8Distance: 2.1 mi
- 4/10South Gwinnett High SchoolGrades: 9-12Distance: 1.8 mi
Schools provided by the listing agent
- Elementary: Norton
- Middle: Snellville
- High: South Gwinnett
Source: GAMLS. This data may not be complete. We recommend contacting the local school district to confirm school assignments for this home.
Get a cash offer in 3 minutes
Find out how much your home could sell for in as little as 3 minutes with a no-obligation cash offer.
Estimated market value$777,200
Get a cash offer in 3 minutes
Find out how much your home could sell for in as little as 3 minutes with a no-obligation cash offer.
Estimated market value
$777,200



