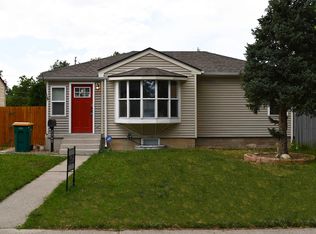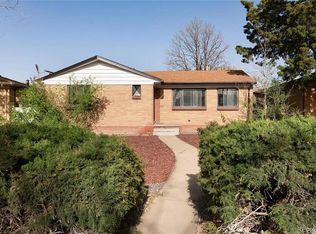Completely remodeled upstairs and downstairs basement of a Ranch Style home located just south of the Stapleton area. This 3 bedroom/2 bathroom 1636 ft home is an unique rental with 826 ft finished upstairs and 810 ft finished downstairs which features a separate backdoor entrance. So Separate Rentals are available for upstairs and downstairs. 2 bedrooms/1 bathroom upstairs. Master bedroom (12 x 10.5) with ceiling fan/light, second bedroom (10.5 x 9.5), living room (14.5 x 11.5) and dinning room (8 x 8) with ceiling fan/light all with refinished hardwood floors, bathroom (10 x 5) with shower and bathtub remodeled with tile floor and new vanity and marble sink, kitchen (10 x 10) remodeled with vinyl plank flooring, counter tops, maple cabinets and appliances (self cleaning oven/stove, stainless steel double sink with garbage disposal, dishwasher, refrigerator). 1 bedroom/1 bath downstairs basement. Bedroom (14 x 9.5) with two closets and separate study (11 x 6.5), living room (12.5 x 11) all with new carpet flooring, bathroom (9 x 6) with shower remodeled with new linoleum floor, vanity and marble sink, kitchen (11 x 10) remodeled with new linoleum floor, oak cabinets and appliances (self cleaning oven/stove, stainless steel double sink with garbage disposal, refrigerator), hallway storage room (6 x 6) with tile floor, large laundry with washer/dryer and storage room (11 x 11) and staircase and landing completed with new carpet. Home has gas forced air heat, hot water heater, double pane windows with window coverings. Large approx. 6534 ft lot with large back yard enclosed with 6-foot security wood fence and double gate and door access to alleyway, with large storage shed (12.5 x 16.5) with full attic and double door entrance. Schools, parks and trails, and public transportation are within walking distance and grocery shopping and mall stores located nearby. Close proximity to the Anschutz Medical Center, UC Health, Children's Hospital, and Medical Center of Aurora.
This property is off market, which means it's not currently listed for sale or rent on Zillow. This may be different from what's available on other websites or public sources.

