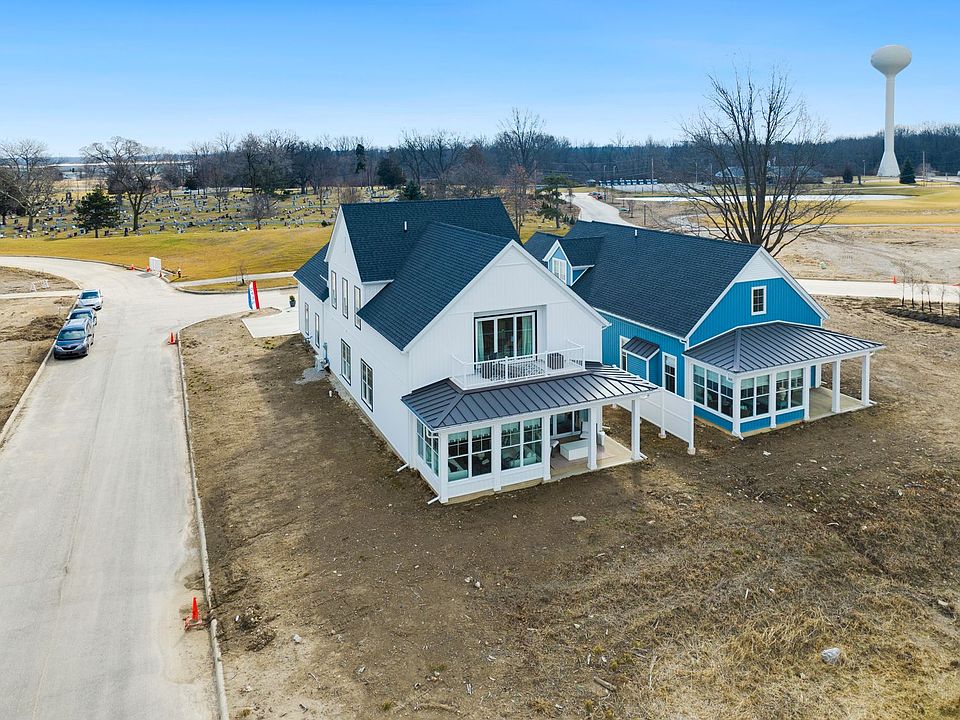The Pelee - Polaris: A Perfect Blend of Style and Comfort
Welcome to The Pelee - Polaris, a home that seamlessly combines luxury upgrades with modern design to create a truly exceptional living experience. With thoughtful features throughout, this home offers the ideal balance of comfort, style, and practicality.
Key Upgrades and Features:
Finished Sunroom: A bright, inviting space that fills your home with natural light, perfect for relaxing or entertaining.
Extended Garage: Extra space for vehicles, storage, or hobbies, offering added convenience.
Garage Heater: Stay comfortable in all seasons with a built-in garage heater.
Laundry Sink Station: A convenient addition to the laundry room for enhanced functionality.
Humidifier: Maintain a healthy and comfortable indoor climate year-round.
Wi-Fi Thermostats: Smart thermostats provide effortless control over your home's temperature, even when you're away.
Recessed Lighting Throughout: Modern recessed lighting throughout the home enhances the atmosphere and adds elegance.
Under-Cabinet Lighting: Soft lighting under the cabinets elevates the kitchen's look while adding practical illumination.
Pro Wi-Fi System: A professional-grade Wi-Fi system ensures strong and reliable connectivity throughout the home.
In-Ceiling Speaker System: Enjoy premium sound in every room with the built-in speaker system, perfect for music or movies.
Stainless Steel Appliances with Gas Range: A chef's kitchen with high-end appliances, includ
New construction
$824,790
2381 Torino Dr, Port Clinton, OH 43452
5beds
3,066sqft
Condominium
Built in 2025
-- sqft lot
$-- Zestimate®
$269/sqft
$350/mo HOA
What's special
Garage heaterFinished sunroomPro wi-fi systemExtended garageIn-ceiling speaker systemUnder-cabinet lightingWi-fi thermostats
This home is based on The Pelee floor plan.
- 343 days
- on Zillow |
- 105 |
- 2 |
Zillow last checked: July 23, 2025 at 09:57am
Listing updated: July 23, 2025 at 09:57am
Listed by:
Sunshine Estates Builders LLC
Source: Sunshine Estates Builders LLC
Travel times
Schedule tour
Facts & features
Interior
Bedrooms & bathrooms
- Bedrooms: 5
- Bathrooms: 5
- Full bathrooms: 4
- 1/2 bathrooms: 1
Heating
- Natural Gas, Forced Air
Cooling
- Central Air
Appliances
- Included: Disposal, Microwave, Refrigerator, Dishwasher, Range
Features
- Walk-In Closet(s)
- Has fireplace: Yes
Interior area
- Total interior livable area: 3,066 sqft
Video & virtual tour
Property
Parking
- Total spaces: 3
- Parking features: Attached
- Attached garage spaces: 3
Features
- Levels: 2.0
- Stories: 2
- Patio & porch: Patio
Construction
Type & style
- Home type: Condo
- Property subtype: Condominium
Materials
- Vinyl Siding
- Roof: Asphalt,Metal
Condition
- New Construction
- New construction: Yes
- Year built: 2025
Details
- Builder name: Sunshine Estates Builders LLC
Community & HOA
Community
- Security: Fire Sprinkler System
- Subdivision: Fairway Cottages at Catawba Island Club
HOA
- Has HOA: Yes
- HOA fee: $350 monthly
Location
- Region: Port Clinton
Financial & listing details
- Price per square foot: $269/sqft
- Date on market: 9/19/2024
About the building
PoolTennisGolfCourseSoccer+ 5 more
All exterior maintenance including roof, landscaping, lawn care, snow removal, water, and sewer.
Community clubhouse and pool.
Source: Sunshine Estates Builders LLC

